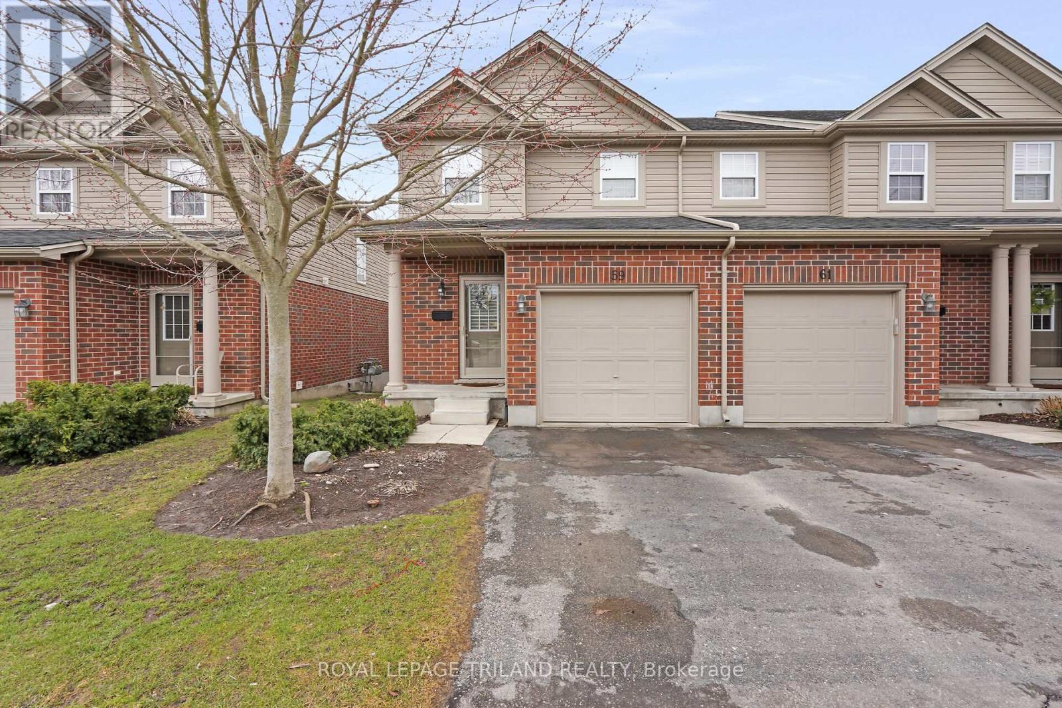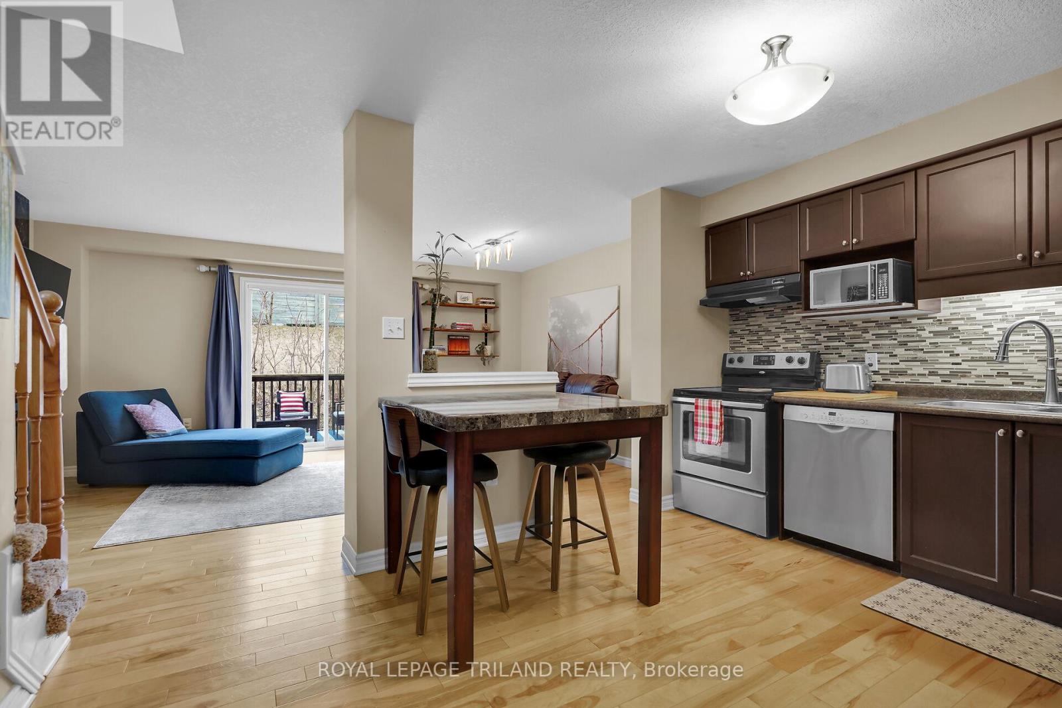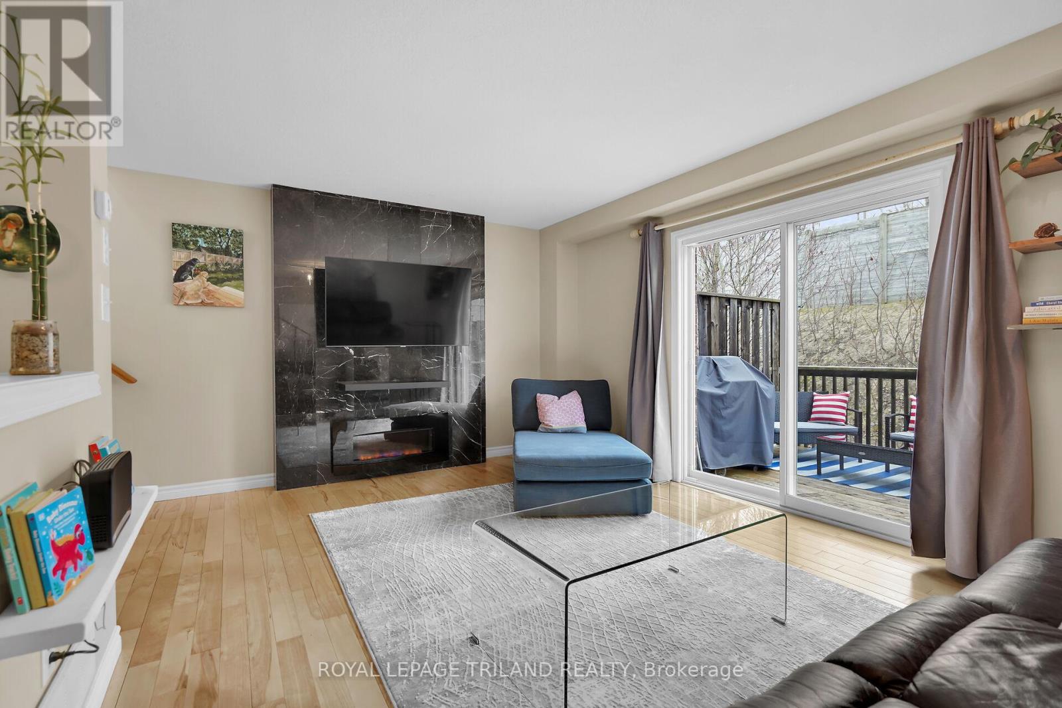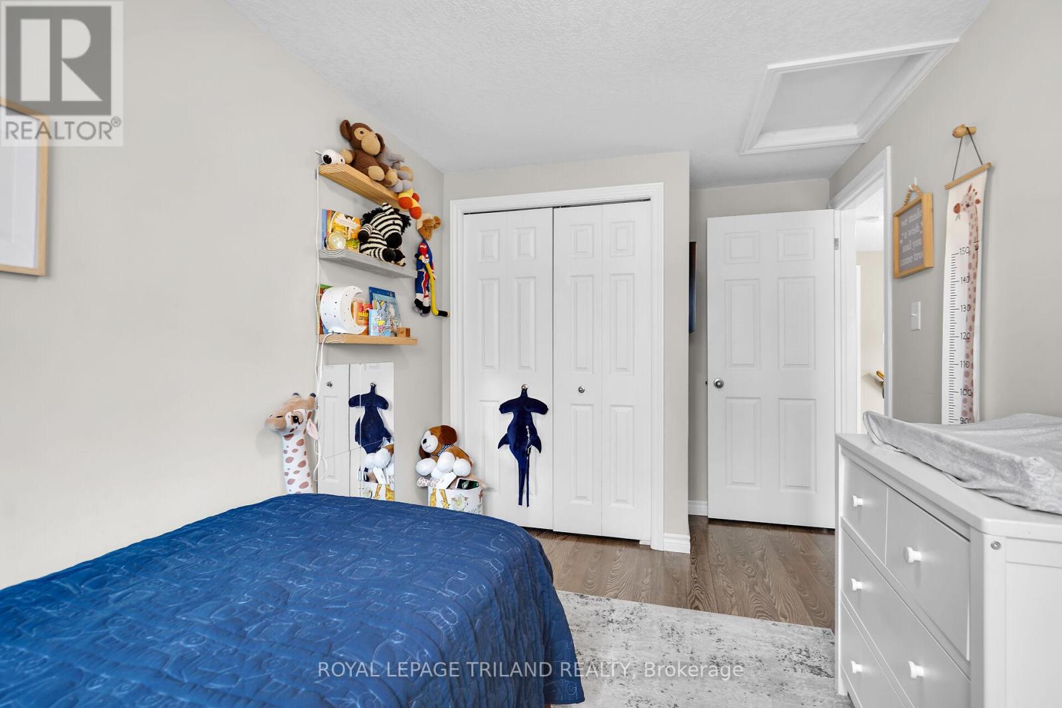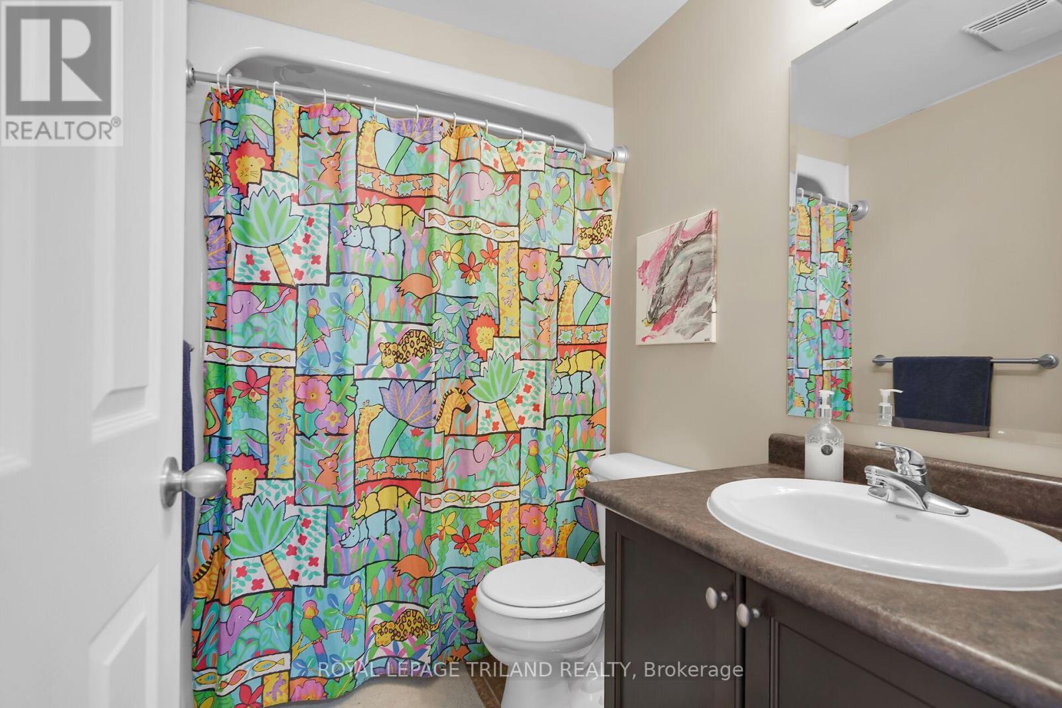59 - 1059 Whetherfield Street London, Ontario N6H 0B6
$499,900Maintenance, Insurance
$271.92 Monthly
Maintenance, Insurance
$271.92 MonthlyWelcome to your dream home! This stunning 3-bedroom, 3-bathroom townhouse condo, offers modern living in the heart of a highly sought-after family-friendly neighborhood.As you step inside, you'll be greeted by a bright and spacious open-concept layout, perfect for both entertaining and everyday family life. The contemporary kitchen features stylish cabinetry, and stainless steel appliances. The living area flows seamlessly to the rear deck, and the glass sliding door fills the space with natural light.Upstairs, you'll find three generously-sized bedrooms, including a luxurious primary suite complete with its own en-suite bathroom and plenty of closet space. Two additional bathrooms ensure comfort and convenience for everyone in the household.Situated near great schools, this home is ideal for families seeking a safe and vibrant community. You'll love the proximity to parks, playgrounds, and local amenities, making daily errands and weekend outings a breeze.Don't miss the opportunity to make this gorgeous townhouse condo your new home. Schedule a showing today and experience the perfect blend of comfort, style, and location! (id:39382)
Open House
This property has open houses!
2:00 pm
Ends at:4:00 pm
Property Details
| MLS® Number | X12054606 |
| Property Type | Single Family |
| Community Name | North M |
| AmenitiesNearBy | Park, Public Transit, Schools |
| CommunityFeatures | Pets Not Allowed |
| EquipmentType | Water Heater - Gas |
| Features | Flat Site, Sump Pump |
| ParkingSpaceTotal | 2 |
| RentalEquipmentType | Water Heater - Gas |
| Structure | Deck |
Building
| BathroomTotal | 3 |
| BedroomsAboveGround | 3 |
| BedroomsTotal | 3 |
| Age | 11 To 15 Years |
| Amenities | Visitor Parking, Fireplace(s) |
| Appliances | Water Heater, Dishwasher, Dryer, Garage Door Opener, Stove, Washer, Window Coverings, Refrigerator |
| BasementDevelopment | Finished |
| BasementType | N/a (finished) |
| CoolingType | Central Air Conditioning |
| ExteriorFinish | Brick Veneer, Vinyl Siding |
| FireplacePresent | Yes |
| FoundationType | Concrete |
| HalfBathTotal | 1 |
| HeatingFuel | Natural Gas |
| HeatingType | Forced Air |
| StoriesTotal | 2 |
| SizeInterior | 1199.9898 - 1398.9887 Sqft |
| Type | Row / Townhouse |
Parking
| Attached Garage | |
| Garage |
Land
| Acreage | No |
| LandAmenities | Park, Public Transit, Schools |
| LandscapeFeatures | Landscaped |
Rooms
| Level | Type | Length | Width | Dimensions |
|---|---|---|---|---|
| Second Level | Bedroom 2 | 2.8 m | 3.4 m | 2.8 m x 3.4 m |
| Second Level | Bedroom 3 | 2.4 m | 3.9 m | 2.4 m x 3.9 m |
| Second Level | Primary Bedroom | 4.6 m | 4.2 m | 4.6 m x 4.2 m |
| Basement | Recreational, Games Room | 5.1 m | 3.7 m | 5.1 m x 3.7 m |
| Basement | Laundry Room | 2.5 m | 3.4 m | 2.5 m x 3.4 m |
| Basement | Other | 1.8 m | 2.6 m | 1.8 m x 2.6 m |
| Main Level | Kitchen | 2.8 m | 3.8 m | 2.8 m x 3.8 m |
| Main Level | Living Room | 5.3 m | 3.6 m | 5.3 m x 3.6 m |
| Main Level | Foyer | 1.4 m | 1.9 m | 1.4 m x 1.9 m |
https://www.realtor.ca/real-estate/28103072/59-1059-whetherfield-street-london-north-m
Interested?
Contact us for more information
