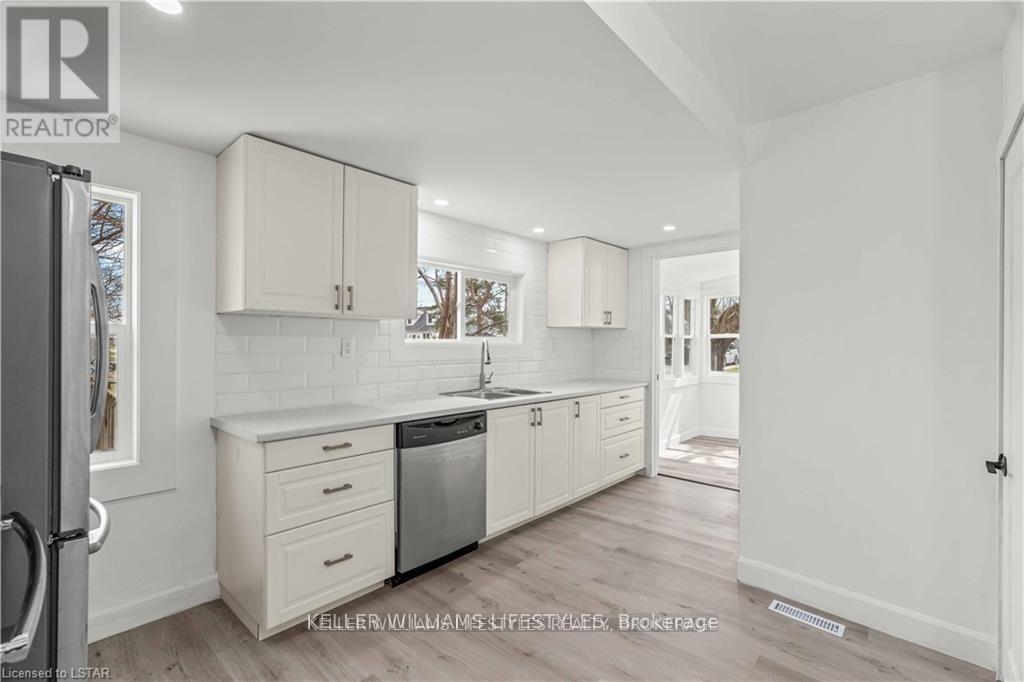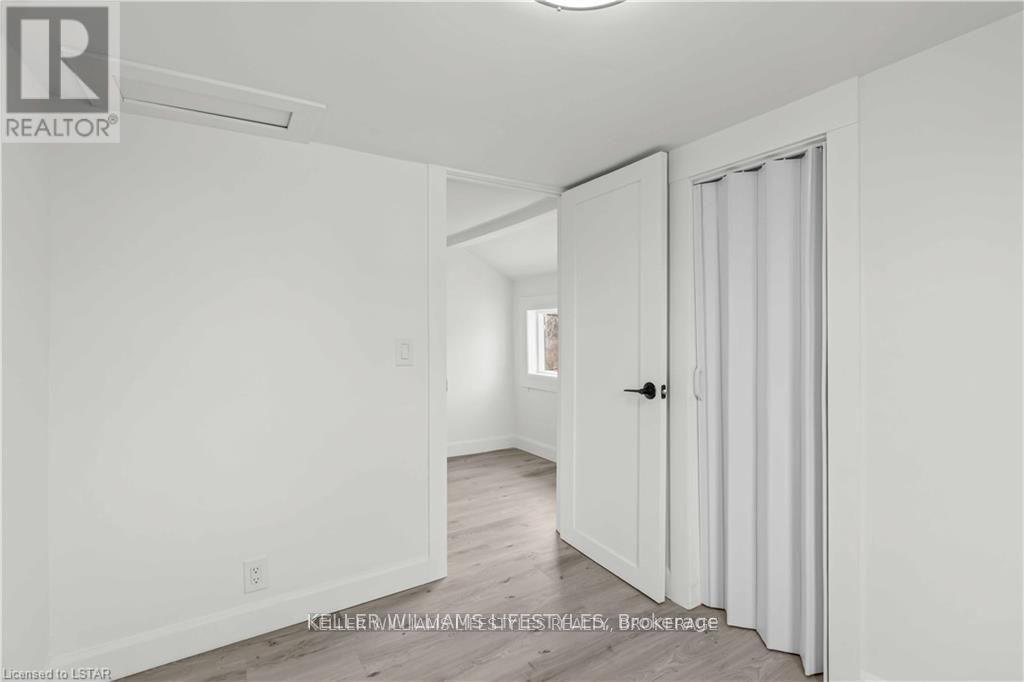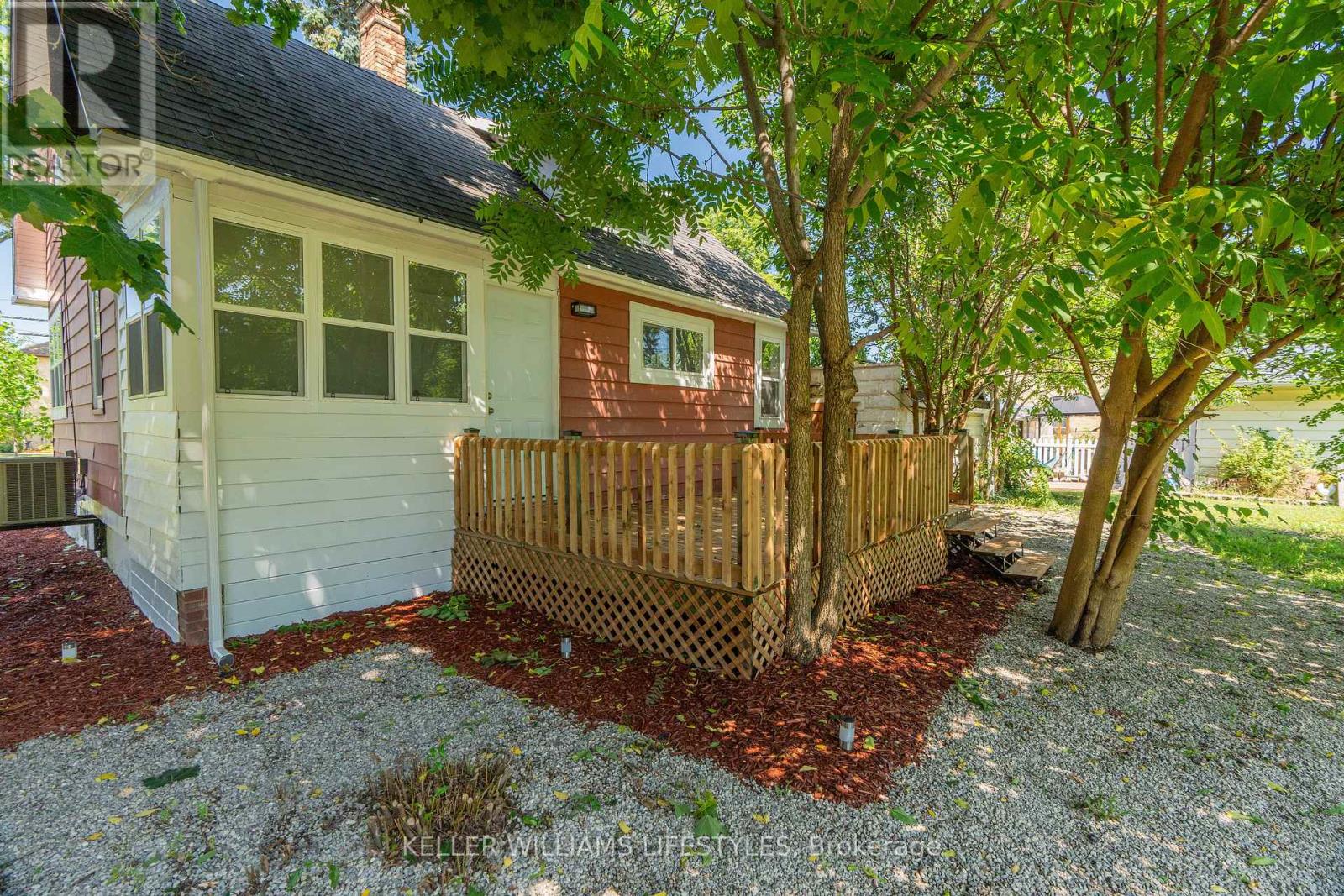3 Bedroom
2 Bathroom
Central Air Conditioning
Forced Air
$319,900
Step into this tastefully renovated, 1.5 storey home, nestled on a prime corner lot. Recently having undergone an interior update along with new windows in '24, furnace '24, & central air '24, this residence exudes charm & functionality. Inside, you'll find 3 cozy bedrooms, as well as 1.5 bathrooms. A bright living area beckons for relaxation or vibrant gatherings. This home offers the ideal canvas for creating lasting memories. Outside, a spacious back yard awaits, offering endless possibilities for outdoor activities & leisurely afternoons. Conveniently located within walking distance to schools, parks, shopping & dining options, this home seamlessly combines comfort & accessibility. Whether it's a quick trip to the grocery store or a leisurely stroll in the park, everything you need is just moments away. Book your showing today! Hot water tank is a rental. (id:39382)
Property Details
|
MLS® Number
|
X10414396 |
|
Property Type
|
Single Family |
|
Community Name
|
Forest |
|
ParkingSpaceTotal
|
5 |
Building
|
BathroomTotal
|
2 |
|
BedroomsAboveGround
|
3 |
|
BedroomsTotal
|
3 |
|
BasementType
|
Full |
|
ConstructionStyleAttachment
|
Detached |
|
CoolingType
|
Central Air Conditioning |
|
ExteriorFinish
|
Aluminum Siding |
|
FoundationType
|
Concrete |
|
HalfBathTotal
|
1 |
|
HeatingFuel
|
Natural Gas |
|
HeatingType
|
Forced Air |
|
StoriesTotal
|
2 |
|
Type
|
House |
|
UtilityWater
|
Municipal Water |
Parking
Land
|
Acreage
|
No |
|
Sewer
|
Sanitary Sewer |
|
SizeDepth
|
132 Ft ,7 In |
|
SizeFrontage
|
66 Ft |
|
SizeIrregular
|
66 X 132.66 Ft |
|
SizeTotalText
|
66 X 132.66 Ft|under 1/2 Acre |
|
ZoningDescription
|
R1 |
Rooms
| Level |
Type |
Length |
Width |
Dimensions |
|
Second Level |
Bedroom |
12.8 m |
7.6 m |
12.8 m x 7.6 m |
|
Second Level |
Bedroom |
8.9 m |
7.5 m |
8.9 m x 7.5 m |
|
Second Level |
Primary Bedroom |
13.7 m |
7.8 m |
13.7 m x 7.8 m |
|
Main Level |
Living Room |
15.1 m |
12.3 m |
15.1 m x 12.3 m |
|
Main Level |
Kitchen |
15.8 m |
5.11 m |
15.8 m x 5.11 m |
|
Main Level |
Family Room |
11.4 m |
20 m |
11.4 m x 20 m |
|
Main Level |
Laundry Room |
2.9 m |
4.8 m |
2.9 m x 4.8 m |
|
Main Level |
Dining Room |
11.11 m |
7.5 m |
11.11 m x 7.5 m |
|
Main Level |
Other |
9.9 m |
5.11 m |
9.9 m x 5.11 m |








































