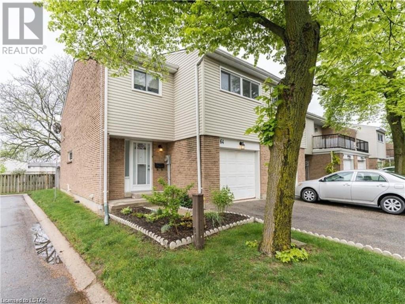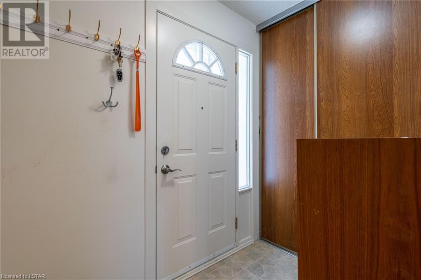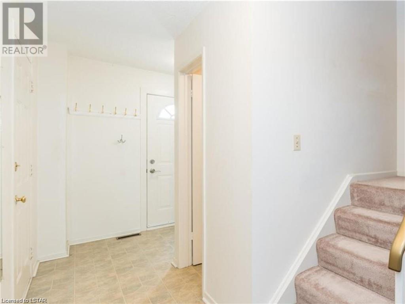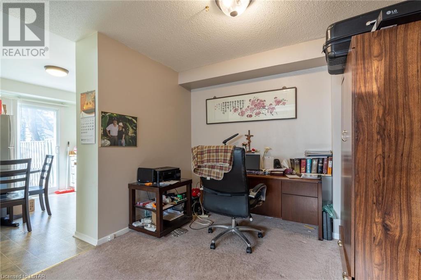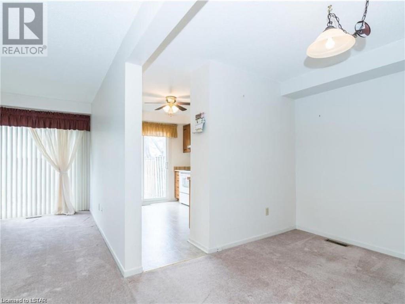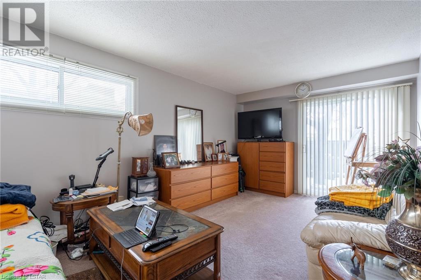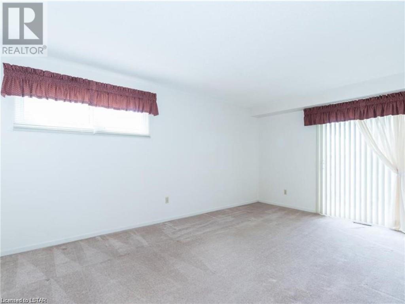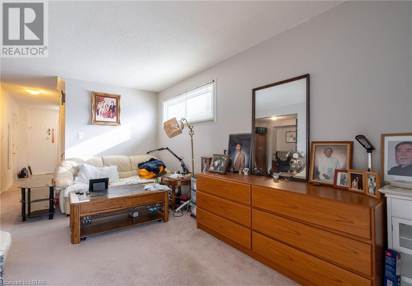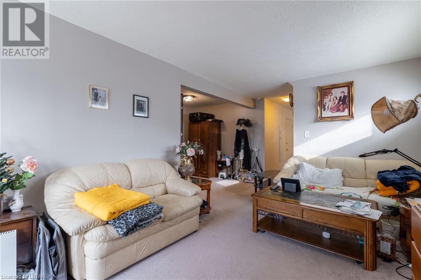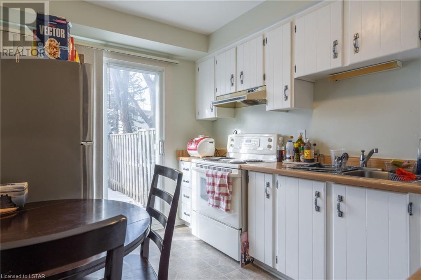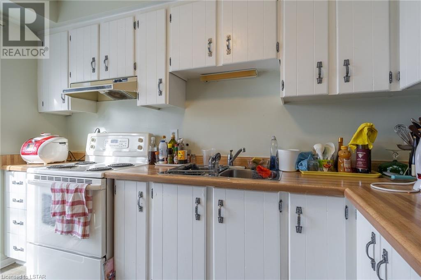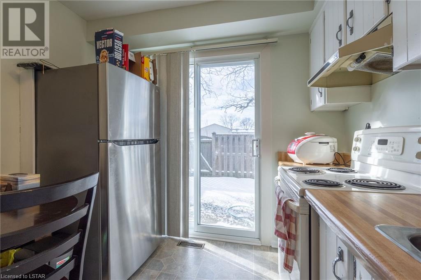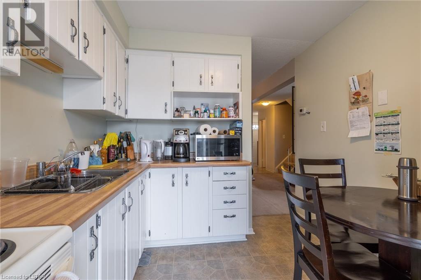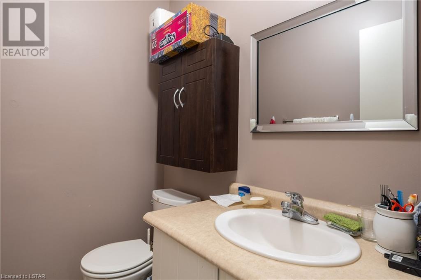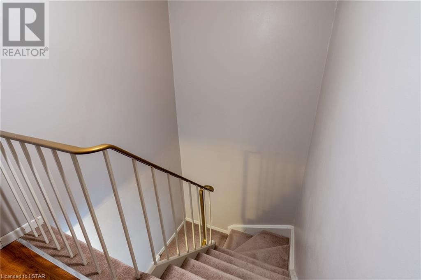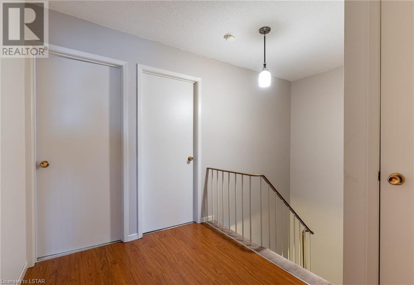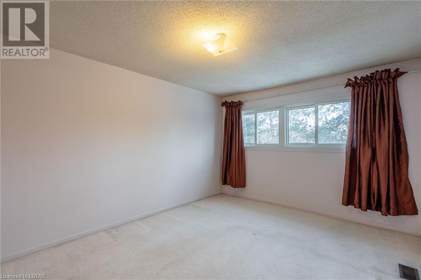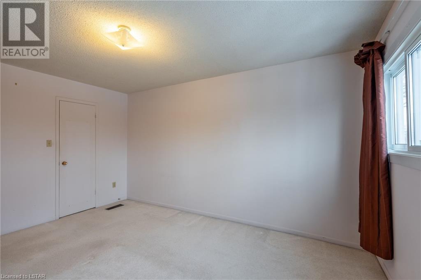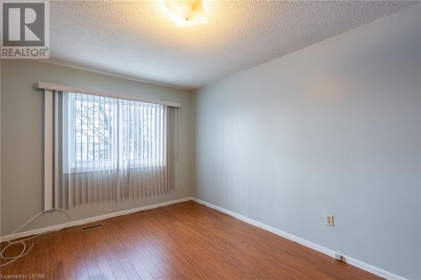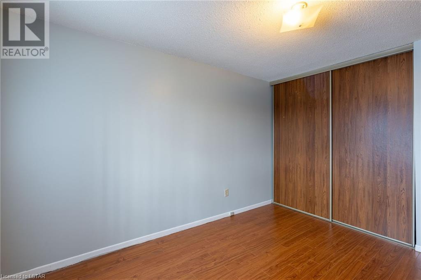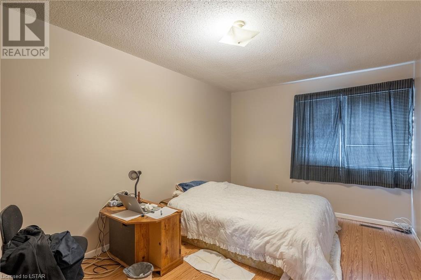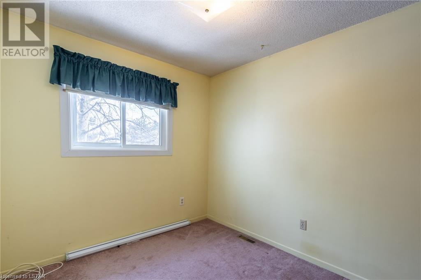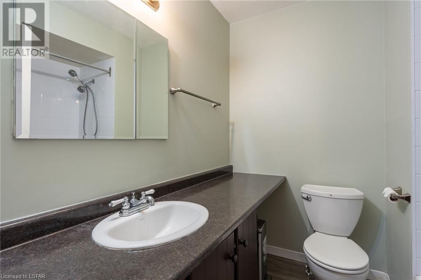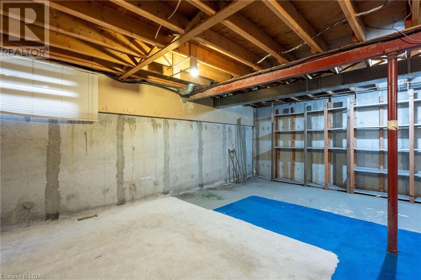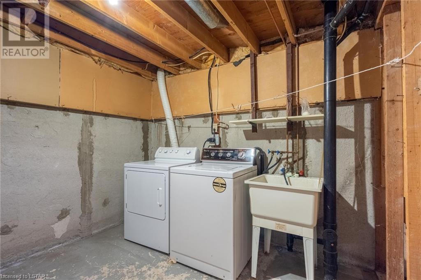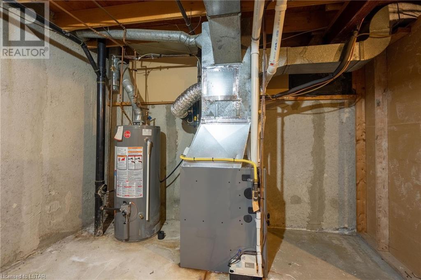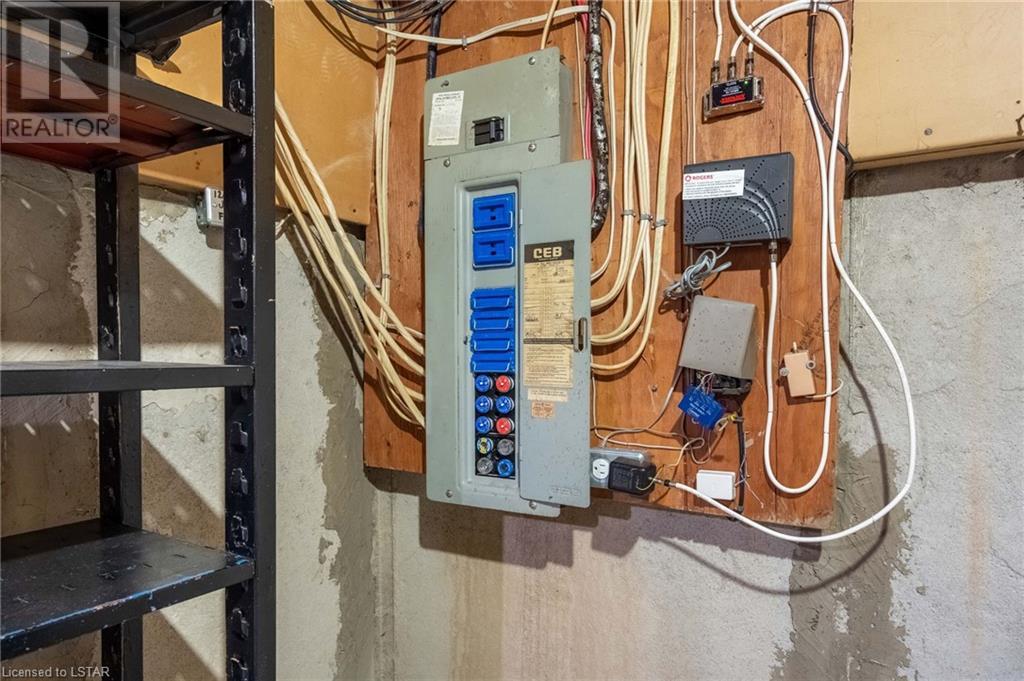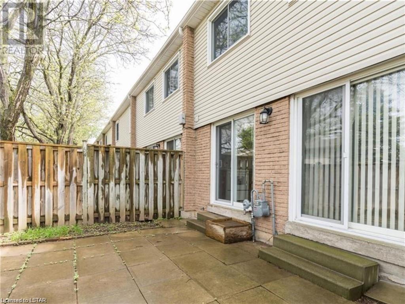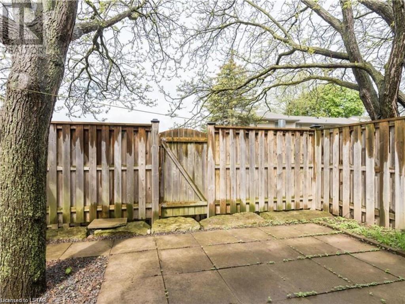590 Millbank Drive Unit# 64 London, Ontario N6E 2H2
$420,000Maintenance, Insurance, Landscaping, Water
$446.60 Monthly
Maintenance, Insurance, Landscaping, Water
$446.60 MonthlyA rare find, a must see, and priced to sell! This 4 bedroom, 1.5 bathroom End Unit townhouse is ready for a new family to build their home! The main floor has updated, clean carpet and a fresh coat of paint throughout. The dining room is currently being used as an office space, and could easily switch back - or it could become a new toy room! The kitchen has linoleum tile, a new fridge, and freshly painted cabinets. Both the kitchen and living area have sliding screen doors that lead to the fully fenced patio space, with a mature tree out back. Upstairs you will find a landing space, and entry to all 4 bedrooms. Each room has a large, bright window, and plenty of closet space. 2 of the rooms have carpet, while the other two have laminate floors. The walk-in closet in the primary bedroom is an added bonus! The basement is an excellent storage space at the moment, but could be finished for more living space as needed, or used as a rec room/workout space as-is! This unit also has inside garage door entry - keeping you warm in these winter months! This beautiful home is waiting for its next owner - whether you are an investor adding to a portfolio, or a family looking for space to grow into, this home has something for every buyer. Take advantage of this opportunity today! (id:39382)
Property Details
| MLS® Number | 40578480 |
| Property Type | Single Family |
| Amenities Near By | Hospital, Park, Place Of Worship, Playground, Public Transit, Schools, Shopping |
| Equipment Type | Water Heater |
| Features | Paved Driveway, Automatic Garage Door Opener |
| Parking Space Total | 2 |
| Rental Equipment Type | Water Heater |
Building
| Bathroom Total | 2 |
| Bedrooms Above Ground | 4 |
| Bedrooms Total | 4 |
| Appliances | Dryer, Refrigerator, Stove, Washer |
| Architectural Style | 2 Level |
| Basement Development | Partially Finished |
| Basement Type | Full (partially Finished) |
| Construction Style Attachment | Attached |
| Cooling Type | Central Air Conditioning |
| Exterior Finish | Brick, Vinyl Siding |
| Half Bath Total | 1 |
| Heating Fuel | Natural Gas |
| Heating Type | Forced Air |
| Stories Total | 2 |
| Size Interior | 1460 |
| Type | Row / Townhouse |
| Utility Water | Municipal Water |
Parking
| Attached Garage |
Land
| Access Type | Road Access, Highway Nearby |
| Acreage | No |
| Land Amenities | Hospital, Park, Place Of Worship, Playground, Public Transit, Schools, Shopping |
| Sewer | Municipal Sewage System |
| Zoning Description | R5-5 |
Rooms
| Level | Type | Length | Width | Dimensions |
|---|---|---|---|---|
| Second Level | 4pc Bathroom | Measurements not available | ||
| Second Level | Bedroom | 9'4'' x 8'7'' | ||
| Second Level | Bedroom | 13'0'' x 9'10'' | ||
| Second Level | Bedroom | 15'5'' x 9'11'' | ||
| Second Level | Primary Bedroom | 14'9'' x 11'4'' | ||
| Lower Level | Recreation Room | 19'10'' x 17'8'' | ||
| Lower Level | Laundry Room | 9'8'' x 9'6'' | ||
| Main Level | 2pc Bathroom | Measurements not available | ||
| Main Level | Kitchen | 8'10'' x 10'8'' | ||
| Main Level | Dining Room | 10'0'' x 9'6'' | ||
| Main Level | Living Room | 10'11'' x 17'3'' |
https://www.realtor.ca/real-estate/26833423/590-millbank-drive-unit-64-london
Interested?
Contact us for more information
