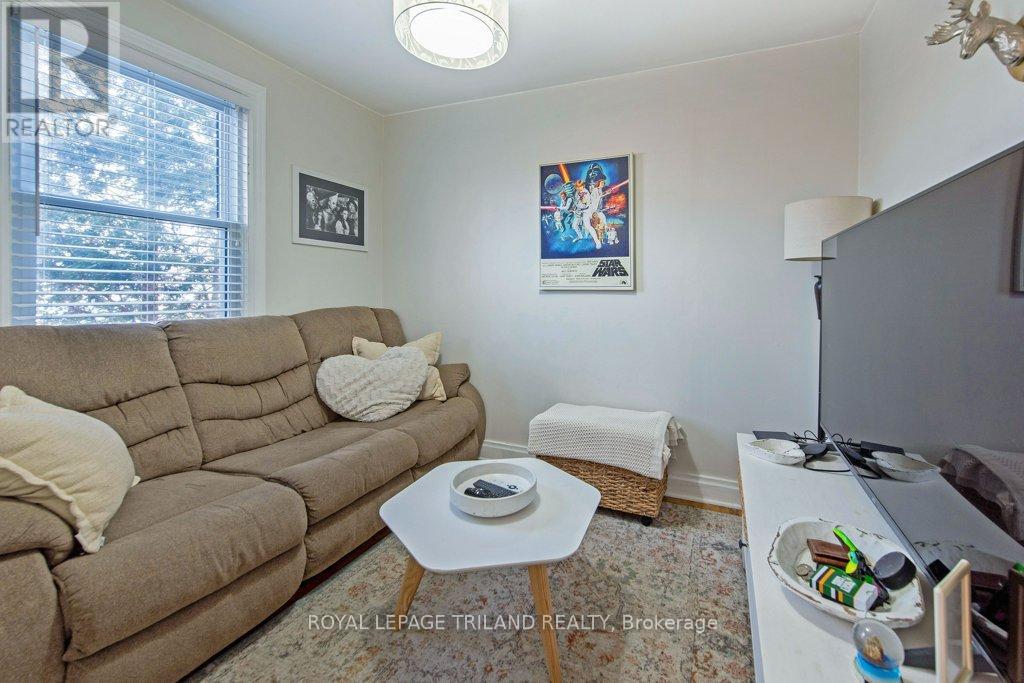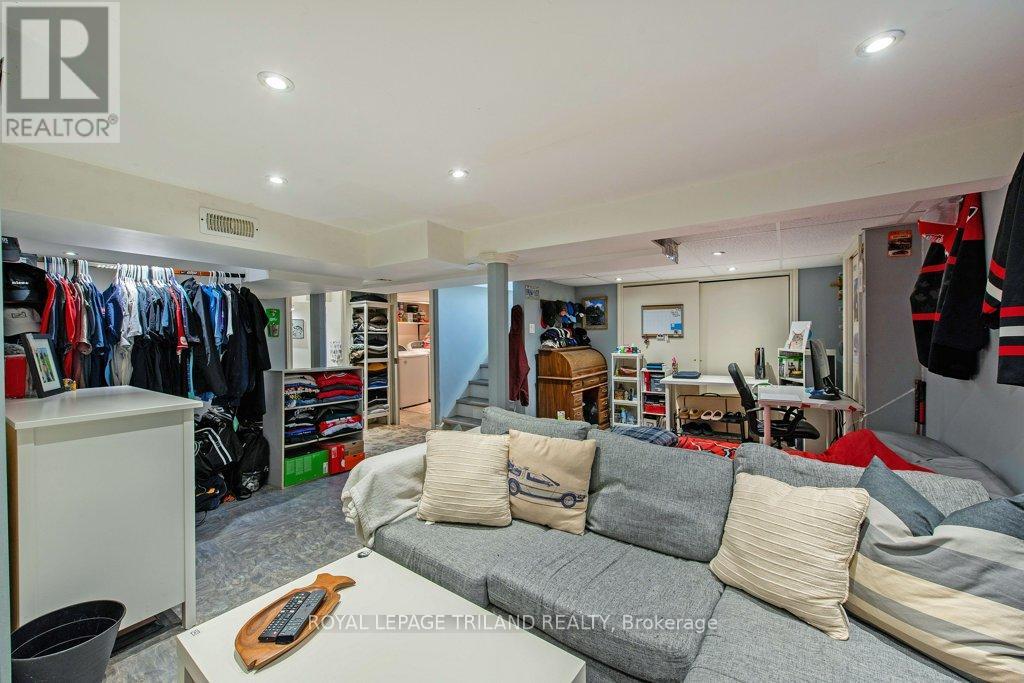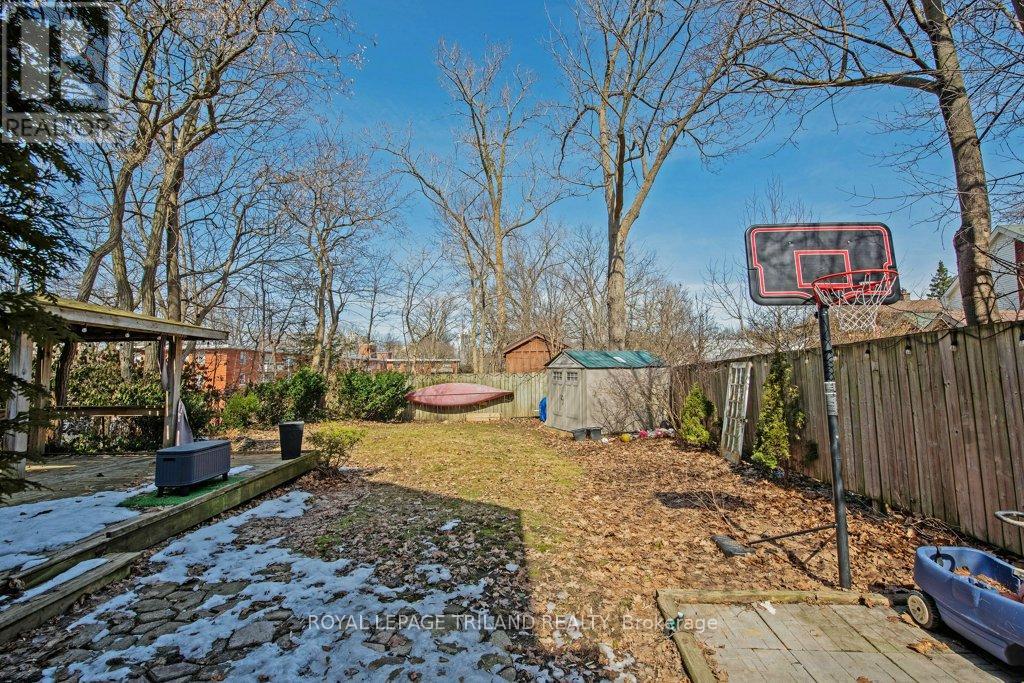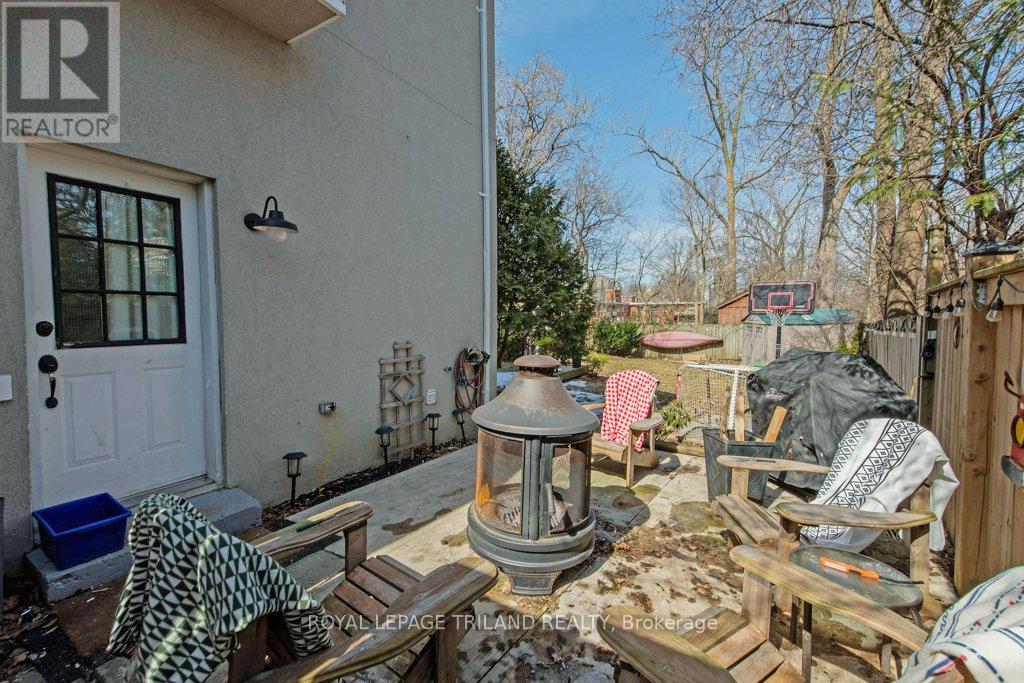3 Bedroom
4 Bathroom
1100 - 1500 sqft
Fireplace
Central Air Conditioning
Forced Air
Landscaped
$639,000
This beautifully renovated 3-bedroom, 3.5-bath home in the coveted Old South neighborhood offers privacy and tranquility on a large, peaceful lot. Featuring a spacious layout with modern updates, including a 2020 kitchen, main floor bathroom (2020), and upstairs bath (2022). Enjoy outdoor living with a newly completed concrete backyard(2021) and a private retreat perfect for summer. Recent upgrades include a new Furnace and AC (2018) and main roof under 15 years old. Key Features: Turn-key, move-in ready Renovated kitchen and baths Large, private backyard New Furnace & AC (2018)Close to parks, schools, and amenities. (id:39382)
Property Details
|
MLS® Number
|
X12071759 |
|
Property Type
|
Single Family |
|
Community Name
|
South F |
|
AmenitiesNearBy
|
Park, Place Of Worship, Public Transit, Schools |
|
CommunityFeatures
|
Community Centre |
|
Features
|
Flat Site, Dry |
|
ParkingSpaceTotal
|
2 |
|
Structure
|
Deck, Patio(s) |
Building
|
BathroomTotal
|
4 |
|
BedroomsAboveGround
|
3 |
|
BedroomsTotal
|
3 |
|
Age
|
51 To 99 Years |
|
Amenities
|
Fireplace(s) |
|
Appliances
|
Water Heater, Water Meter, Dishwasher, Dryer, Microwave, Stove, Washer, Window Coverings, Refrigerator |
|
BasementDevelopment
|
Finished |
|
BasementType
|
N/a (finished) |
|
ConstructionStyleAttachment
|
Detached |
|
CoolingType
|
Central Air Conditioning |
|
ExteriorFinish
|
Stucco |
|
FireProtection
|
Smoke Detectors |
|
FireplacePresent
|
Yes |
|
FireplaceTotal
|
2 |
|
FoundationType
|
Concrete |
|
HalfBathTotal
|
2 |
|
HeatingFuel
|
Natural Gas |
|
HeatingType
|
Forced Air |
|
StoriesTotal
|
2 |
|
SizeInterior
|
1100 - 1500 Sqft |
|
Type
|
House |
|
UtilityWater
|
Municipal Water |
Parking
Land
|
Acreage
|
No |
|
FenceType
|
Fenced Yard |
|
LandAmenities
|
Park, Place Of Worship, Public Transit, Schools |
|
LandscapeFeatures
|
Landscaped |
|
Sewer
|
Sanitary Sewer |
|
SizeDepth
|
109 Ft |
|
SizeFrontage
|
44 Ft ,8 In |
|
SizeIrregular
|
44.7 X 109 Ft |
|
SizeTotalText
|
44.7 X 109 Ft|under 1/2 Acre |
Rooms
| Level |
Type |
Length |
Width |
Dimensions |
|
Second Level |
Primary Bedroom |
3.58 m |
4.32 m |
3.58 m x 4.32 m |
|
Second Level |
Bedroom |
3.57 m |
3.03 m |
3.57 m x 3.03 m |
|
Second Level |
Bedroom |
2.84 m |
3.03 m |
2.84 m x 3.03 m |
|
Basement |
Family Room |
6.22 m |
6.4 m |
6.22 m x 6.4 m |
|
Main Level |
Den |
1.25 m |
1.96 m |
1.25 m x 1.96 m |
|
Main Level |
Dining Room |
3.02 m |
3.6 m |
3.02 m x 3.6 m |
|
Main Level |
Kitchen |
4.69 m |
3.4 m |
4.69 m x 3.4 m |
|
Main Level |
Living Room |
3.4 m |
4.44 m |
3.4 m x 4.44 m |
Utilities
|
Cable
|
Available |
|
Sewer
|
Installed |
https://www.realtor.ca/real-estate/28142431/6-beechwood-place-london-south-f















































