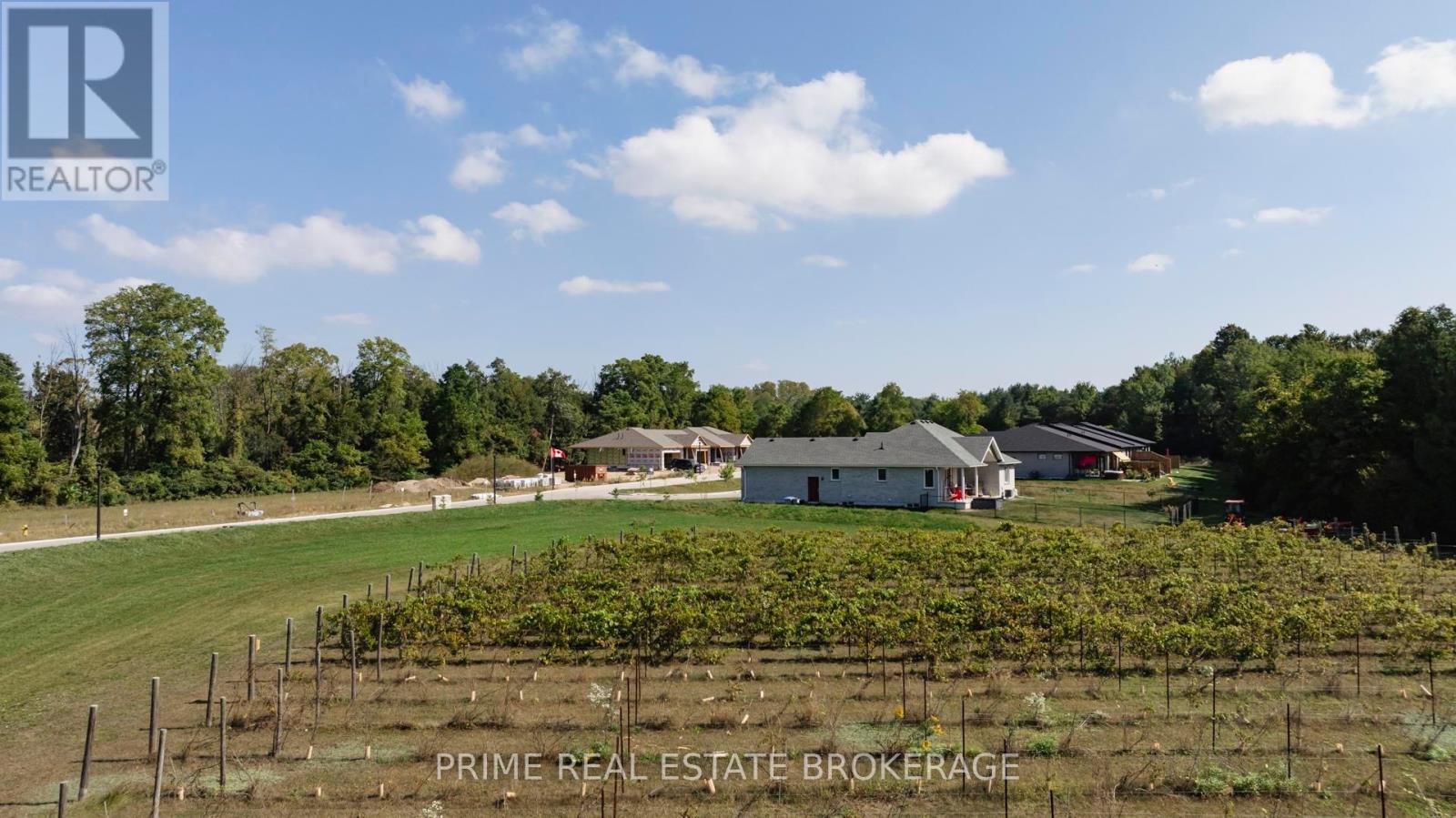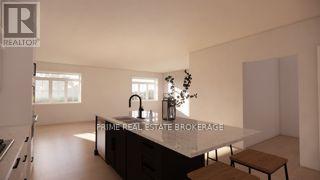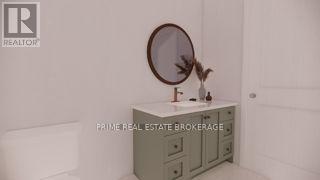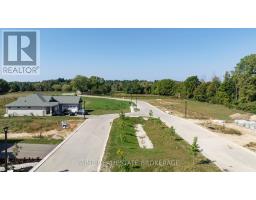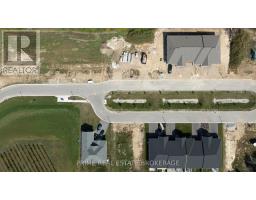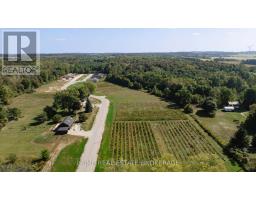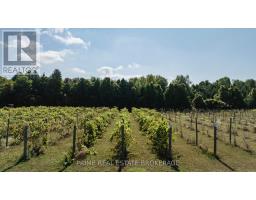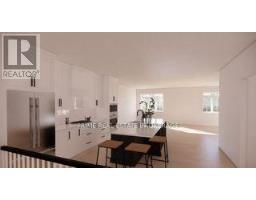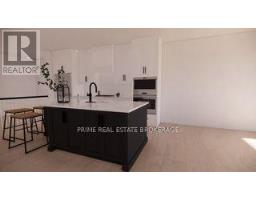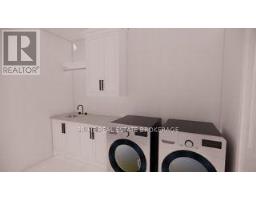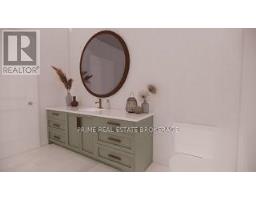2 Bedroom
2 Bathroom
1,500 - 2,000 ft2
Bungalow
Central Air Conditioning, Air Exchanger
Forced Air
$935,000
The Chase at Deer Ridge is a picturesque residential community, currently nestled amongst mature vineyards and the surrounding wooded area in the south east portion of Bayfield, a quintessential Ontario Village at the shores of Lake Huron. There will be a total of 23 dwellings, which includes 13 beautiful Bungalow Townhomes (currently under construction), and 9 detached Bungalow homes (Lot 9 Under construction) to be built by Larry Otten Contracting . The detached Bungalow on Lot 3 will be approx. 1,630 sq. ft. on the main level to include a primary bedroom with 5pc ensuite, spacious guest bedroom, open concept living/dining/kitchen area, which includes a spacious kitchen island for entertaining, walk-out to lovely covered porch, plus a 2pc bathroom, laundry and double car garage. Standard upgrades are included: Paved double drive, sodded lot, central air, 2 stage gas furnace, HVAC system, belt driven garage door opener, water softener, and water heater. The optional finished basement will include a 4pc Bath, Rec-room and Bedroom with Closet, at an additional cost of $60K. (id:39382)
Property Details
|
MLS® Number
|
X12072699 |
|
Property Type
|
Single Family |
|
Community Name
|
Bayfield |
|
Features
|
Carpet Free, Guest Suite |
|
Parking Space Total
|
6 |
Building
|
Bathroom Total
|
2 |
|
Bedrooms Above Ground
|
2 |
|
Bedrooms Total
|
2 |
|
Appliances
|
Water Heater, Garage Door Opener Remote(s), Range, Water Softener, Water Meter, Garage Door Opener, Hood Fan |
|
Architectural Style
|
Bungalow |
|
Basement Development
|
Partially Finished |
|
Basement Type
|
N/a (partially Finished) |
|
Construction Status
|
Insulation Upgraded |
|
Construction Style Attachment
|
Detached |
|
Cooling Type
|
Central Air Conditioning, Air Exchanger |
|
Exterior Finish
|
Brick, Stone |
|
Foundation Type
|
Poured Concrete |
|
Half Bath Total
|
1 |
|
Heating Fuel
|
Natural Gas |
|
Heating Type
|
Forced Air |
|
Stories Total
|
1 |
|
Size Interior
|
1,500 - 2,000 Ft2 |
|
Type
|
House |
|
Utility Water
|
Municipal Water |
Parking
Land
|
Acreage
|
No |
|
Sewer
|
Septic System |
|
Size Depth
|
36.33 M |
|
Size Frontage
|
17.5 M |
|
Size Irregular
|
17.5 X 36.3 M |
|
Size Total Text
|
17.5 X 36.3 M |
|
Zoning Description
|
R1 |
Rooms
| Level |
Type |
Length |
Width |
Dimensions |
|
Main Level |
Primary Bedroom |
4.34 m |
4.17 m |
4.34 m x 4.17 m |
|
Main Level |
Bathroom |
3.35 m |
3.12 m |
3.35 m x 3.12 m |
|
Main Level |
Bedroom 2 |
3.43 m |
3.07 m |
3.43 m x 3.07 m |
|
Main Level |
Bathroom |
3.43 m |
1.93 m |
3.43 m x 1.93 m |
|
Main Level |
Kitchen |
4.83 m |
4.44 m |
4.83 m x 4.44 m |
|
Main Level |
Living Room |
4.83 m |
4.7 m |
4.83 m x 4.7 m |
|
Main Level |
Laundry Room |
2.41 m |
1.75 m |
2.41 m x 1.75 m |
|
Main Level |
Pantry |
1.75 m |
1.07 m |
1.75 m x 1.07 m |
https://www.realtor.ca/real-estate/28144389/60-deer-ridge-lane-w-bluewater-bayfield-bayfield




