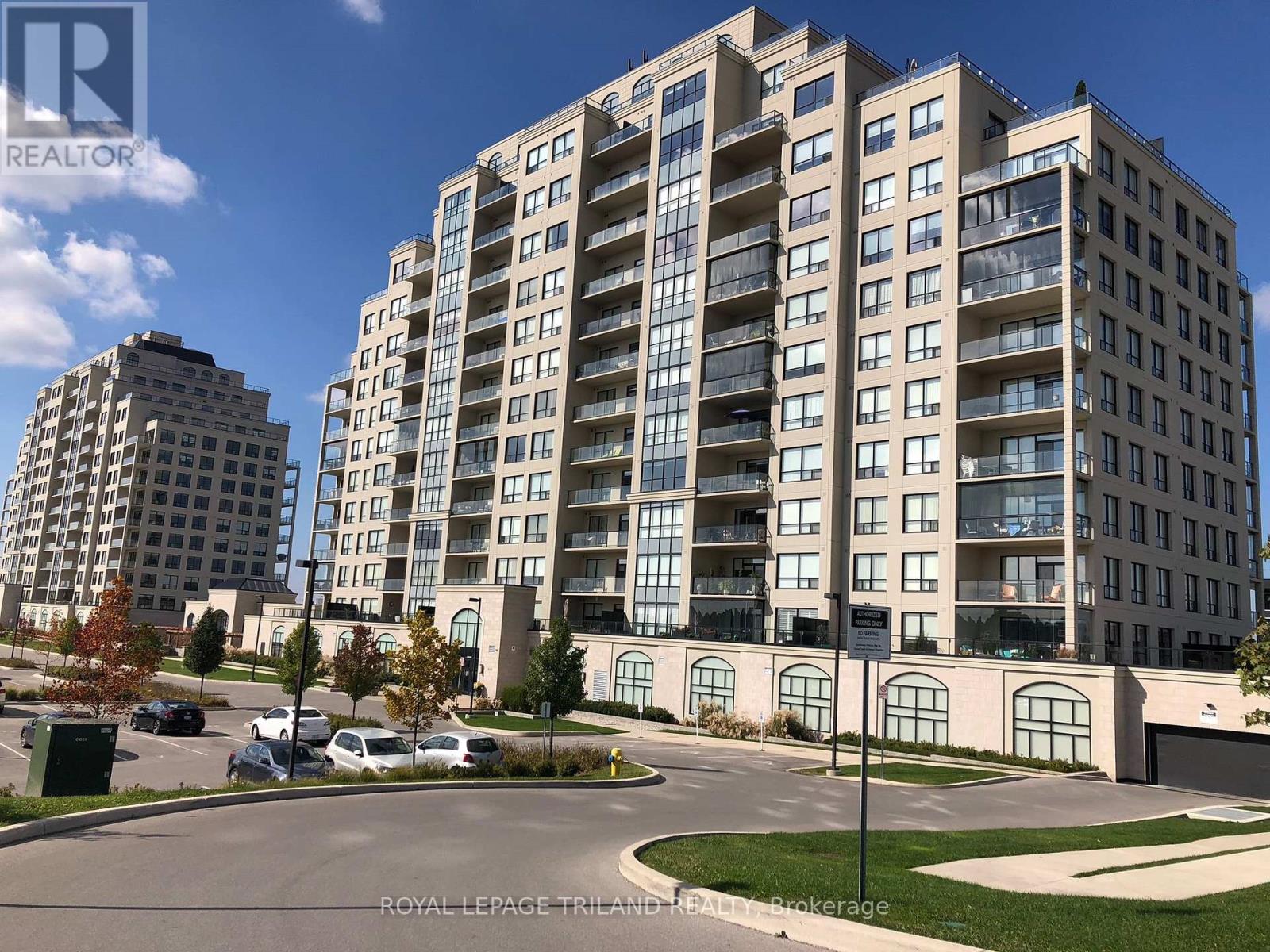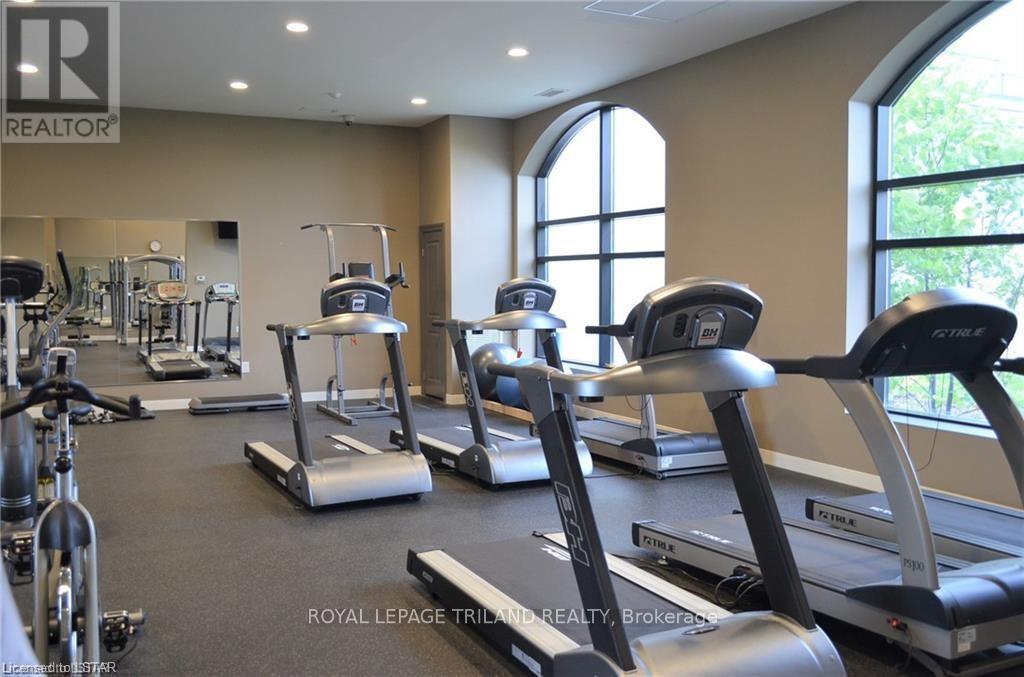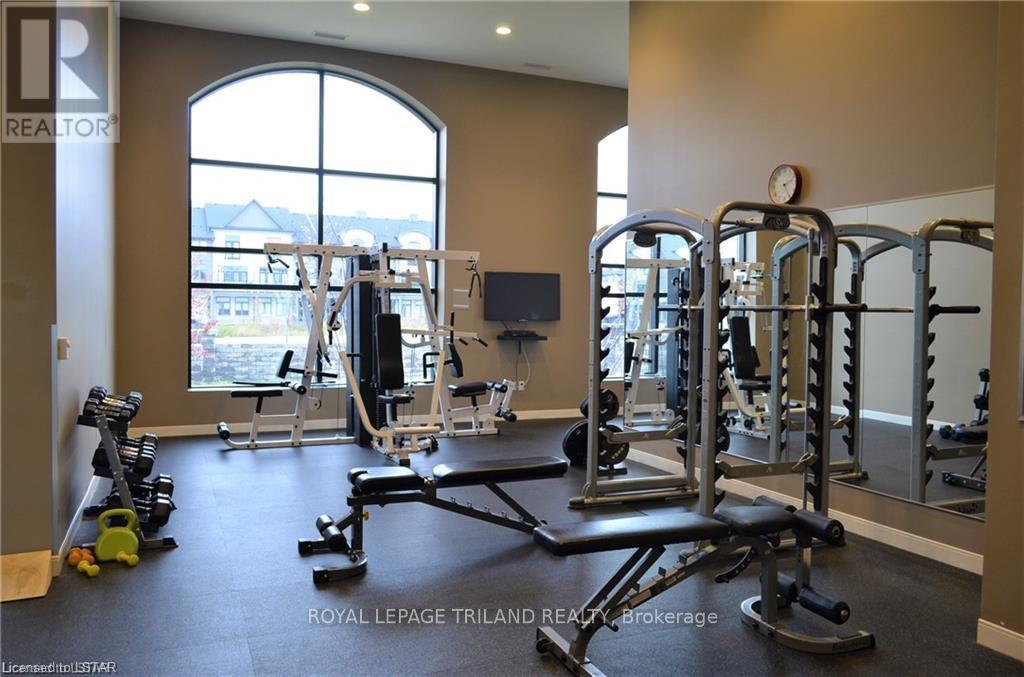2 Bedroom
2 Bathroom
1800 - 1999 sqft
Fireplace
Central Air Conditioning, Air Exchanger
Forced Air
$3,100 Monthly
Welcome to Village North in beautiful Sunningdale! This fantastic 2 bedrooms plus den and 2 full bathrooms condo is spacious and offers a balcony with a scenic view. The primary bedroom has an ensuite bathroom and a walk in shower. Enjoy the electric fireplace in the living room with a ceiling fan and a balcony. The kitchen has a built in microwave and stainless steel appliances along with a large pantry. 1 reserved parking spot in the underground garage for your convenience. The amenities include an indoor pool, exercise room, golf simulator, movie theatre, billiards room, party room, and guest quarters. Great location close to shopping, Masonville Mall, trails, Western, University Hospital and Sunningdale Golf Club. All you pay for is electricity and the rest the Landlord takes care of. A must see. It won't last long. (id:39382)
Property Details
|
MLS® Number
|
X12098383 |
|
Property Type
|
Single Family |
|
Community Name
|
North R |
|
AmenitiesNearBy
|
Hospital, Place Of Worship, Public Transit |
|
CommunityFeatures
|
Pet Restrictions, School Bus |
|
Features
|
Flat Site, Balcony, Carpet Free, Guest Suite |
|
ParkingSpaceTotal
|
1 |
Building
|
BathroomTotal
|
2 |
|
BedroomsAboveGround
|
2 |
|
BedroomsTotal
|
2 |
|
Age
|
11 To 15 Years |
|
Amenities
|
Recreation Centre, Exercise Centre, Party Room, Fireplace(s) |
|
Appliances
|
Garage Door Opener Remote(s), Water Heater - Tankless, Water Heater, Dishwasher, Dryer, Stove, Washer, Window Coverings, Refrigerator |
|
CoolingType
|
Central Air Conditioning, Air Exchanger |
|
ExteriorFinish
|
Concrete |
|
FireProtection
|
Controlled Entry, Smoke Detectors |
|
FireplacePresent
|
Yes |
|
HeatingFuel
|
Electric |
|
HeatingType
|
Forced Air |
|
SizeInterior
|
1800 - 1999 Sqft |
|
Type
|
Apartment |
Parking
Land
|
Acreage
|
No |
|
LandAmenities
|
Hospital, Place Of Worship, Public Transit |
Rooms
| Level |
Type |
Length |
Width |
Dimensions |
|
Main Level |
Living Room |
7.11 m |
4.14 m |
7.11 m x 4.14 m |
|
Main Level |
Den |
3.63 m |
2.872 m |
3.63 m x 2.872 m |
|
Main Level |
Kitchen |
4.98 m |
3.33 m |
4.98 m x 3.33 m |
|
Main Level |
Primary Bedroom |
4.62 m |
3.43 m |
4.62 m x 3.43 m |
|
Main Level |
Bedroom 2 |
4.11 m |
3.02 m |
4.11 m x 3.02 m |
|
Main Level |
Laundry Room |
1.27 m |
1.27 m |
1.27 m x 1.27 m |
https://www.realtor.ca/real-estate/28202514/607-240-villagewalk-boulevard-london-north-r


















