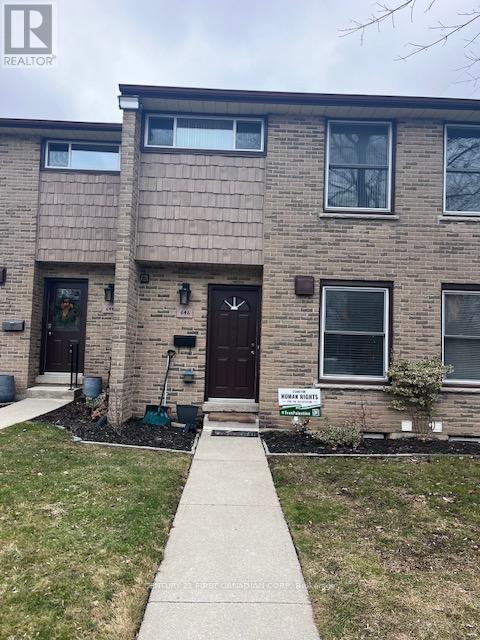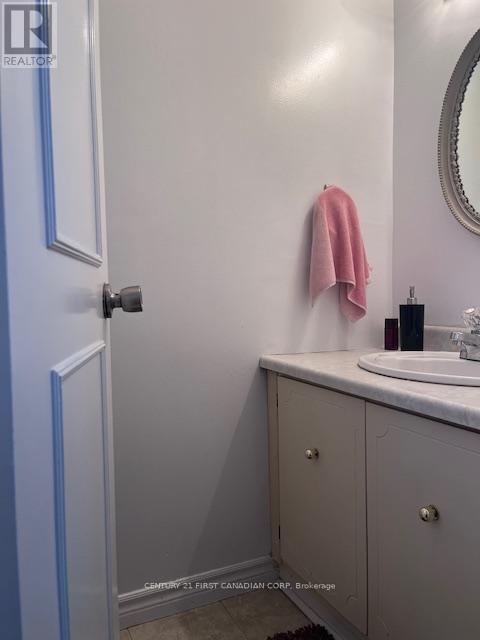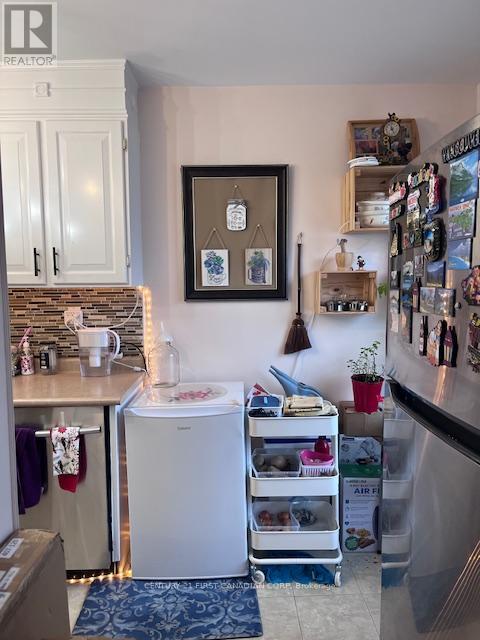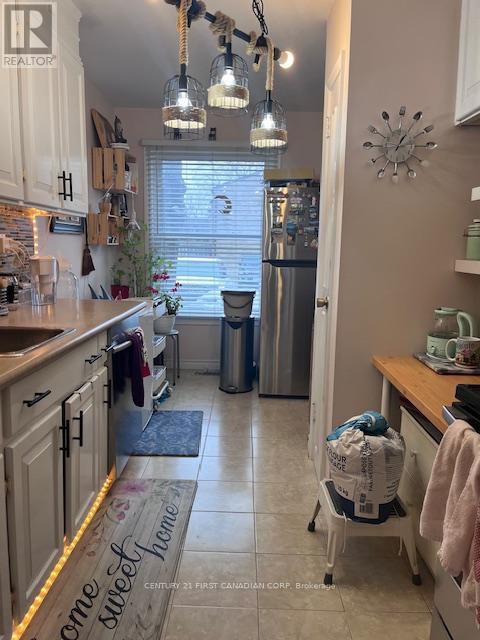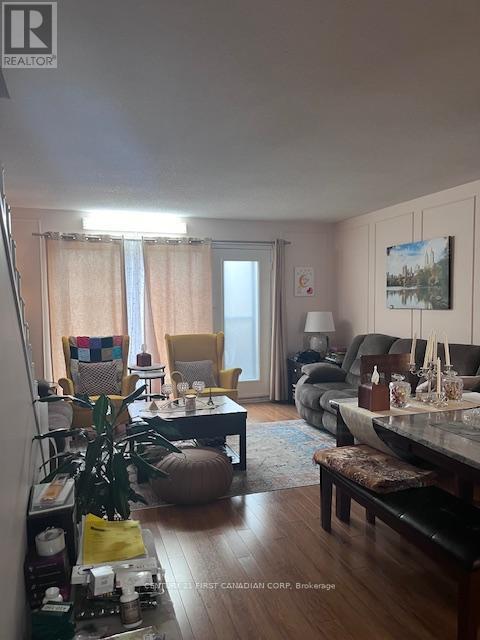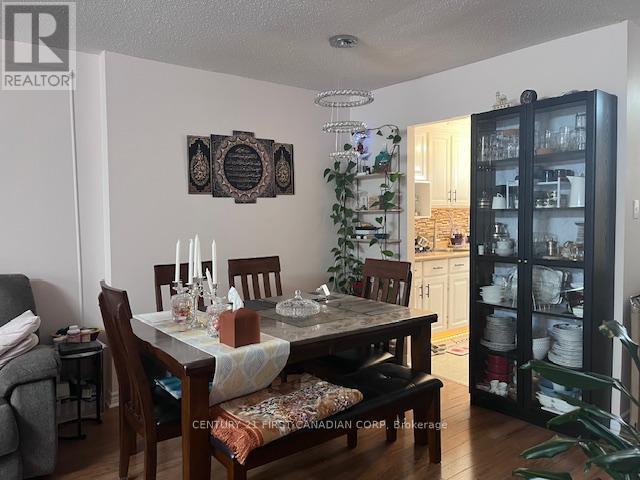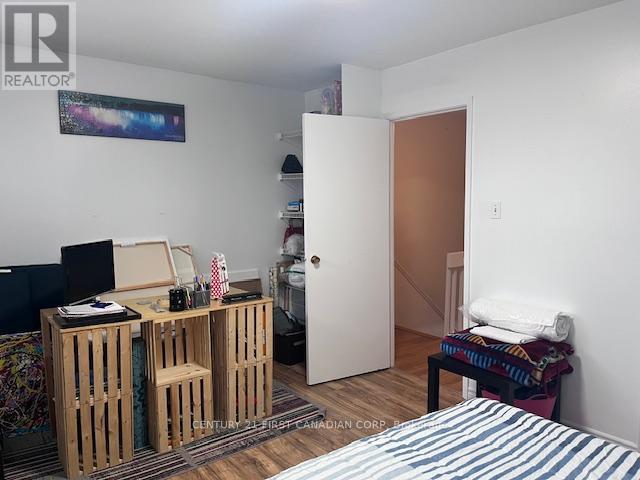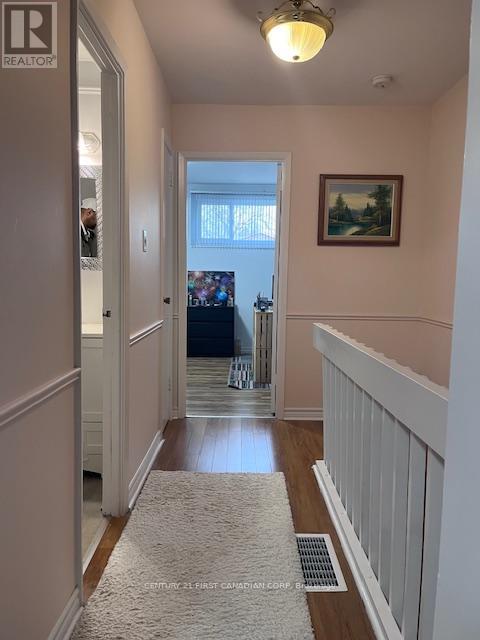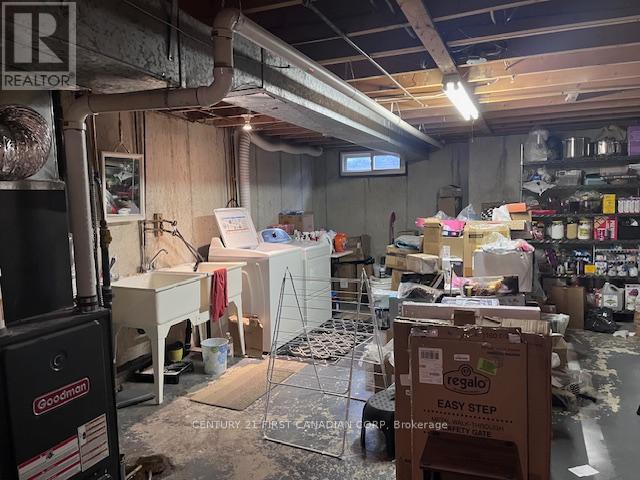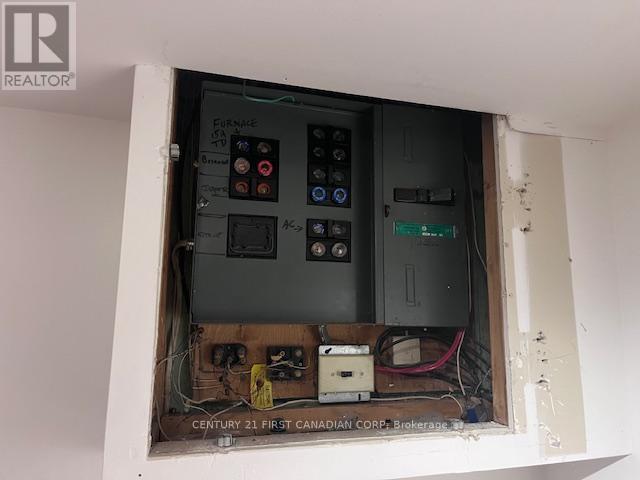646 Wonderland Road London, Ontario N6K 1L8
3 Bedroom
2 Bathroom
999.992 - 1198.9898 sqft
Central Air Conditioning
Forced Air
Landscaped
$370,000Maintenance, Water, Parking
$440 Monthly
Maintenance, Water, Parking
$440 MonthlyGreat for first time buyers, this two bedroom townhouse condo is move in ready. Features include an eat-in kitchen with updated cabinet fronts, countertops, ceramic backsplash and new vinyl flooring. Updated 3 piece bath. New LAMINATE in dining room, living room, lower level rec room and both bedrooms. All with fresh paint throughout. Nice size back deck . Great location close to all amenities in Westmount. (id:39382)
Property Details
| MLS® Number | X12024586 |
| Property Type | Single Family |
| Community Name | South N |
| CommunityFeatures | Pet Restrictions |
| EquipmentType | None |
| Features | Dry |
| ParkingSpaceTotal | 1 |
| RentalEquipmentType | None |
| Structure | Deck |
Building
| BathroomTotal | 2 |
| BedroomsAboveGround | 2 |
| BedroomsBelowGround | 1 |
| BedroomsTotal | 3 |
| Age | 51 To 99 Years |
| Appliances | Water Heater, Dishwasher, Dryer, Stove, Washer, Refrigerator |
| BasementDevelopment | Partially Finished |
| BasementType | N/a (partially Finished) |
| CoolingType | Central Air Conditioning |
| ExteriorFinish | Aluminum Siding, Brick Facing |
| FireProtection | Smoke Detectors |
| FoundationType | Poured Concrete |
| HalfBathTotal | 1 |
| HeatingFuel | Natural Gas |
| HeatingType | Forced Air |
| StoriesTotal | 2 |
| SizeInterior | 999.992 - 1198.9898 Sqft |
| Type | Row / Townhouse |
Parking
| No Garage |
Land
| Acreage | No |
| LandscapeFeatures | Landscaped |
Rooms
| Level | Type | Length | Width | Dimensions |
|---|---|---|---|---|
| Second Level | Bedroom | 3.5 m | 3.5 m | 3.5 m x 3.5 m |
| Second Level | Bedroom 2 | 3.4 m | 3.6 m | 3.4 m x 3.6 m |
| Second Level | Bathroom | 2.1 m | 2.3 m | 2.1 m x 2.3 m |
| Basement | Living Room | 3.2 m | 3.1 m | 3.2 m x 3.1 m |
| Basement | Laundry Room | 4.2 m | 4.6 m | 4.2 m x 4.6 m |
| Main Level | Family Room | 6 m | 5 m | 6 m x 5 m |
| Main Level | Kitchen | 3 m | 2.5 m | 3 m x 2.5 m |
| Main Level | Bathroom | 1.5 m | 1.8 m | 1.5 m x 1.8 m |
| Main Level | Dining Room | 4 m | 3 m | 4 m x 3 m |
https://www.realtor.ca/real-estate/28036035/646-wonderland-road-london-south-n
Interested?
Contact us for more information
