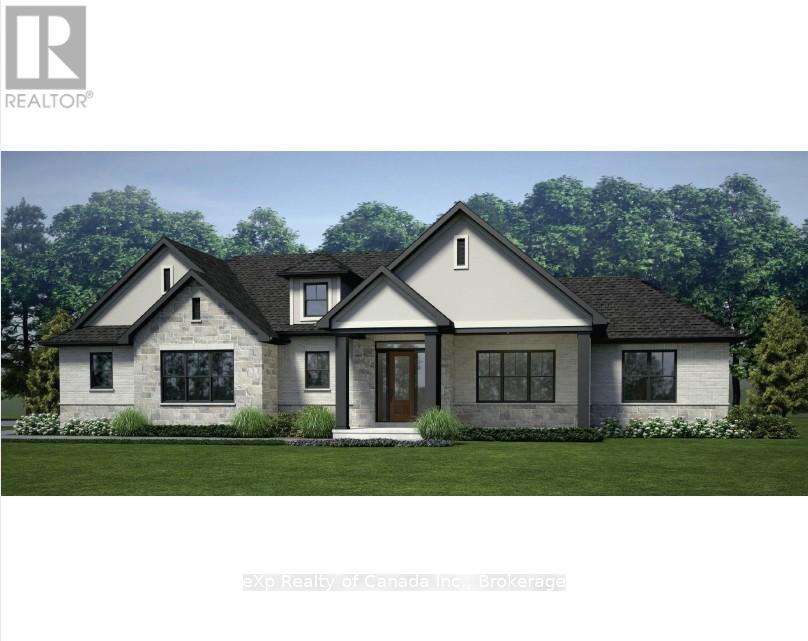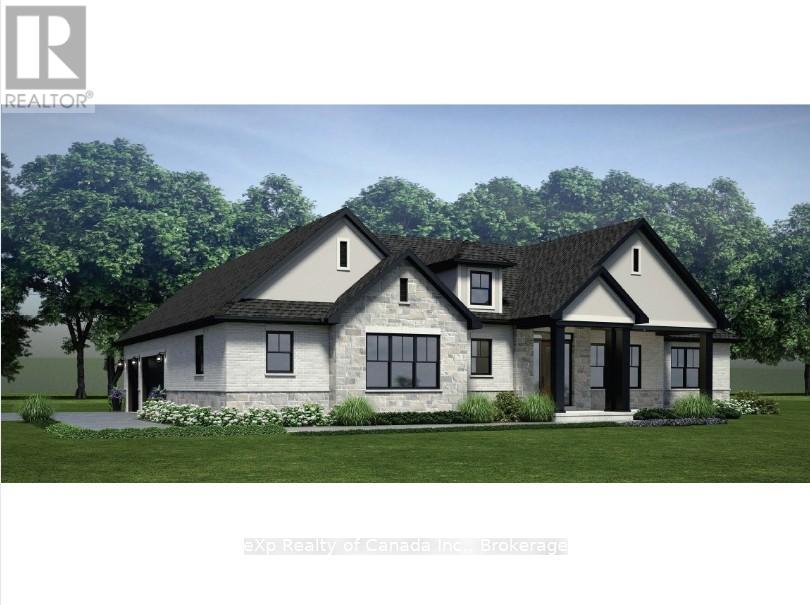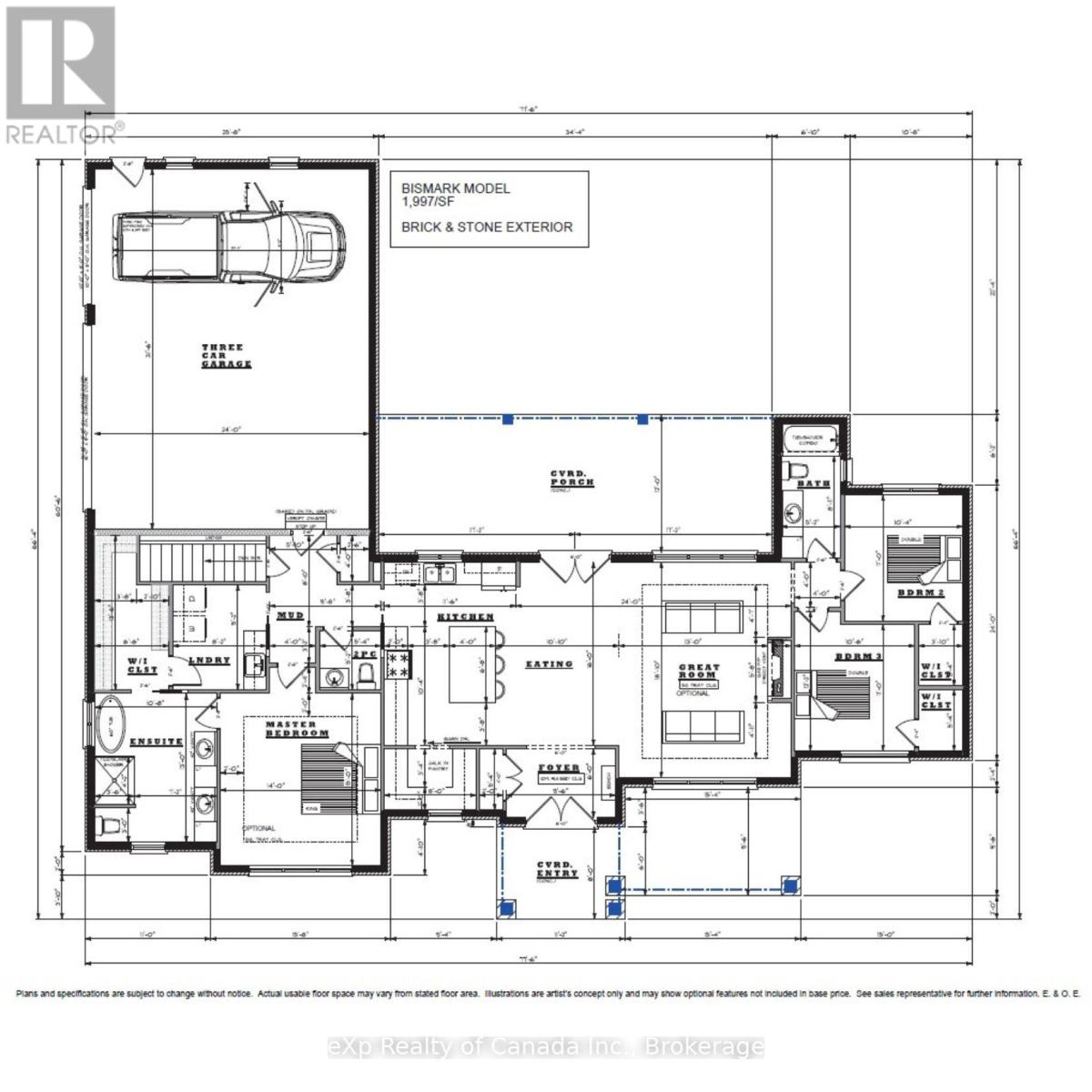3 Bedroom
3 Bathroom
1500 - 2000 sqft
Bungalow
Central Air Conditioning
Forced Air
$1,375,000
Welcome to your dream home! To be built by renowned local builder Lecki Homes, this stunning bungalow offers the perfect blend of elegance, comfort, and modern design. The Bismark model boasts an impressive brick and stone exterior and a spacious 3-car garage, making a striking first impression. Step inside to discover an open-concept floor plan ideal for both entertaining and everyday living. The heart of the home is the chefs kitchen, complete with a large island, walk-in pantry, and seamless flow into the dining area and great room featuring a cozy gas fireplace. On one side of the home, enjoy a private retreat in the primary suite, featuring a 5-piece ensuite, an expansive walk-in closet, and direct access to the laundry room for added convenience. The opposite side offers two additional bedrooms and a 4-piece bathroom, perfect for family or guests. Outdoor living is just as impressive with a welcoming covered front porch and a private covered patio in the rear - ideal for relaxing or entertaining year-round. Customize the floor plan and the interior/exterior fixtures and finishes to reflect your personal style and vision. In addition to the Bismark model, other thoughtfully designed floor plans are also available to suit a range of needs and lifestyles. Nestled in the quaint and picturesque community of Otterville, this home offers peaceful small-town living with all the modern luxuries you desire. See attached for list of upgrades available for a limited time only. (id:39382)
Property Details
|
MLS® Number
|
X12076892 |
|
Property Type
|
Vacant Land |
|
Community Name
|
Otterville |
|
AmenitiesNearBy
|
Park |
|
CommunityFeatures
|
School Bus |
|
EquipmentType
|
Water Heater |
|
Features
|
Sump Pump |
|
RentalEquipmentType
|
Water Heater |
Building
|
BathroomTotal
|
3 |
|
BedroomsAboveGround
|
3 |
|
BedroomsTotal
|
3 |
|
Age
|
New Building |
|
ArchitecturalStyle
|
Bungalow |
|
BasementDevelopment
|
Unfinished |
|
BasementType
|
Full (unfinished) |
|
CoolingType
|
Central Air Conditioning |
|
ExteriorFinish
|
Brick, Stone |
|
FoundationType
|
Poured Concrete |
|
HalfBathTotal
|
1 |
|
HeatingFuel
|
Natural Gas |
|
HeatingType
|
Forced Air |
|
StoriesTotal
|
1 |
|
SizeInterior
|
1500 - 2000 Sqft |
|
UtilityWater
|
Municipal Water |
Parking
Land
|
Acreage
|
No |
|
LandAmenities
|
Park |
|
Sewer
|
Septic System |
|
SizeDepth
|
237 Ft ,6 In |
|
SizeFrontage
|
138 Ft ,6 In |
|
SizeIrregular
|
138.5 X 237.5 Ft |
|
SizeTotalText
|
138.5 X 237.5 Ft|1/2 - 1.99 Acres |
|
ZoningDescription
|
R1 |
Rooms
| Level |
Type |
Length |
Width |
Dimensions |
|
Main Level |
Foyer |
2.9 m |
1.83 m |
2.9 m x 1.83 m |
|
Main Level |
Bedroom 3 |
3.35 m |
3.2 m |
3.35 m x 3.2 m |
|
Main Level |
Bathroom |
2.72 m |
1.57 m |
2.72 m x 1.57 m |
|
Main Level |
Kitchen |
4.27 m |
3.51 m |
4.27 m x 3.51 m |
|
Main Level |
Dining Room |
3.3 m |
4.88 m |
3.3 m x 4.88 m |
|
Main Level |
Great Room |
5.74 m |
3.96 m |
5.74 m x 3.96 m |
|
Main Level |
Primary Bedroom |
4.57 m |
4.27 m |
4.57 m x 4.27 m |
|
Main Level |
Bathroom |
3.96 m |
2.18 m |
3.96 m x 2.18 m |
|
Main Level |
Laundry Room |
2.79 m |
2.49 m |
2.79 m x 2.49 m |
|
Main Level |
Mud Room |
2.44 m |
2.95 m |
2.44 m x 2.95 m |
|
Main Level |
Bathroom |
1.57 m |
1.63 m |
1.57 m x 1.63 m |
|
Main Level |
Bedroom 2 |
3.35 m |
3.15 m |
3.35 m x 3.15 m |
Utilities
https://www.realtor.ca/real-estate/28154476/65-meadowlands-drive-norwich-otterville-otterville



