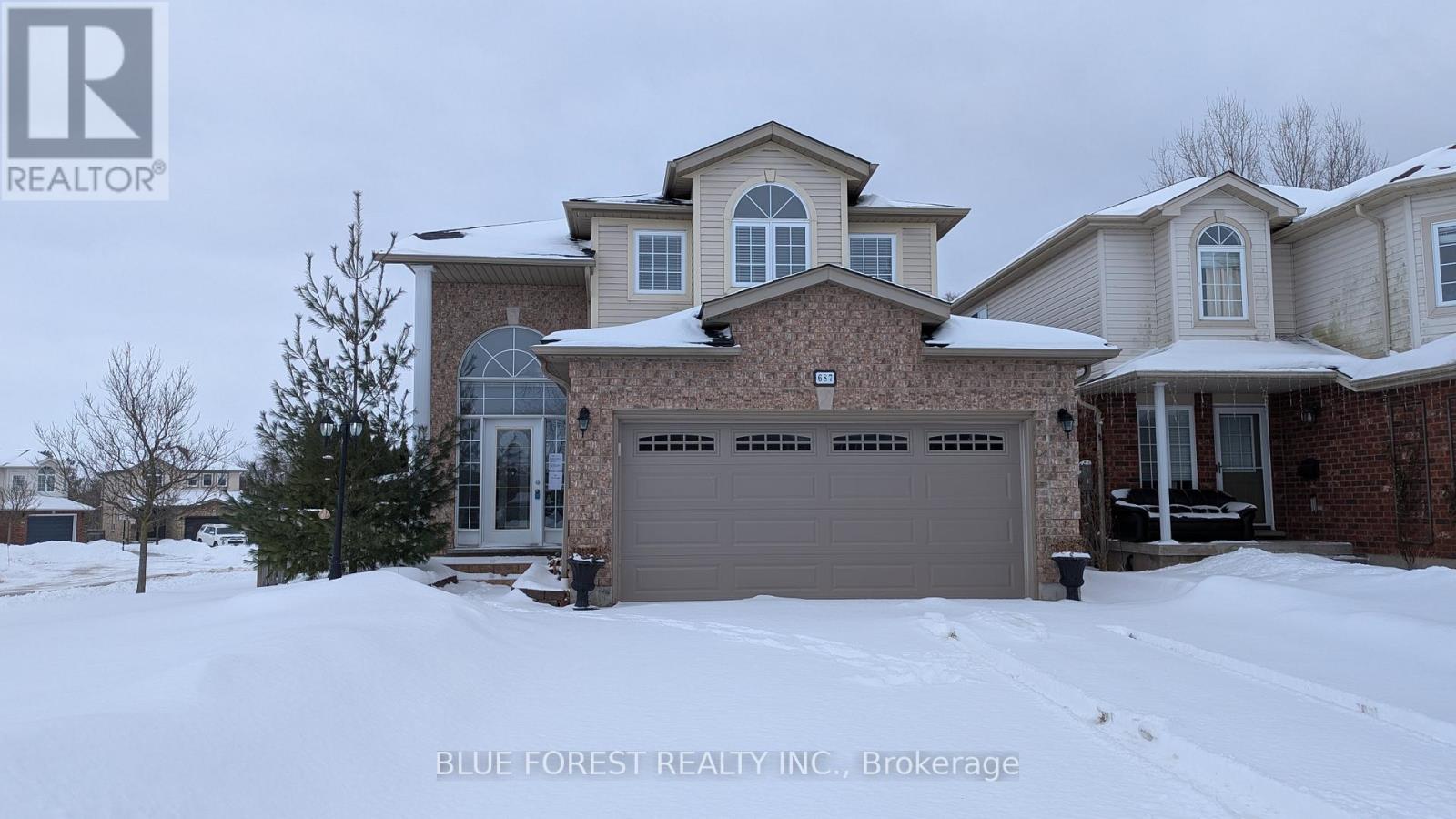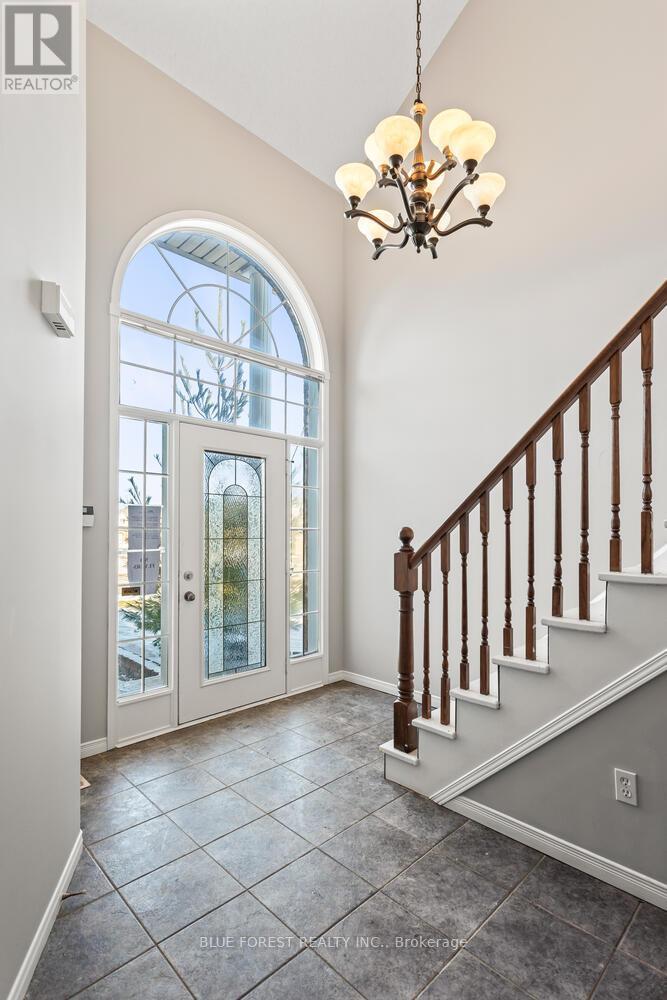687 Sprucewood Drive London, Ontario N5X 4L5
4 Bedroom
4 Bathroom
1499.9875 - 1999.983 sqft
Central Air Conditioning
Forced Air
$724,900
Great opportunity in sought-after Stoney Creek subdivision. Two storey home on corner lot. Open concept main floor with lots of natural light. Three bedrooms on upper level including primary bedroom with ensuite and walk-in closet. Finished lower level offers additional living space or place to entertain. Close to YMCA, shopping and schools. Quick possession available. Sold as is, where is. (id:39382)
Property Details
| MLS® Number | X12002985 |
| Property Type | Single Family |
| Community Name | North C |
| ParkingSpaceTotal | 6 |
Building
| BathroomTotal | 4 |
| BedroomsAboveGround | 3 |
| BedroomsBelowGround | 1 |
| BedroomsTotal | 4 |
| BasementDevelopment | Finished |
| BasementType | N/a (finished) |
| ConstructionStyleAttachment | Detached |
| CoolingType | Central Air Conditioning |
| ExteriorFinish | Brick |
| FoundationType | Concrete |
| HalfBathTotal | 1 |
| HeatingFuel | Natural Gas |
| HeatingType | Forced Air |
| StoriesTotal | 2 |
| SizeInterior | 1499.9875 - 1999.983 Sqft |
| Type | House |
| UtilityWater | Municipal Water |
Parking
| Attached Garage | |
| Garage |
Land
| Acreage | No |
| Sewer | Sanitary Sewer |
| SizeDepth | 99 Ft ,2 In |
| SizeFrontage | 49 Ft ,3 In |
| SizeIrregular | 49.3 X 99.2 Ft |
| SizeTotalText | 49.3 X 99.2 Ft |
Rooms
| Level | Type | Length | Width | Dimensions |
|---|---|---|---|---|
| Second Level | Bedroom | 3.53 m | 3.71 m | 3.53 m x 3.71 m |
| Second Level | Bedroom | 3.33 m | 3.66 m | 3.33 m x 3.66 m |
| Second Level | Primary Bedroom | 4.9 m | 4.85 m | 4.9 m x 4.85 m |
| Basement | Recreational, Games Room | 3.68 m | 5.23 m | 3.68 m x 5.23 m |
| Basement | Bedroom | 3.91 m | 6.15 m | 3.91 m x 6.15 m |
| Main Level | Living Room | 3.99 m | 5.33 m | 3.99 m x 5.33 m |
| Main Level | Dining Room | 3.61 m | 2.87 m | 3.61 m x 2.87 m |
| Main Level | Kitchen | 3.61 m | 3.15 m | 3.61 m x 3.15 m |
https://www.realtor.ca/real-estate/27985957/687-sprucewood-drive-london-north-c
Interested?
Contact us for more information

































