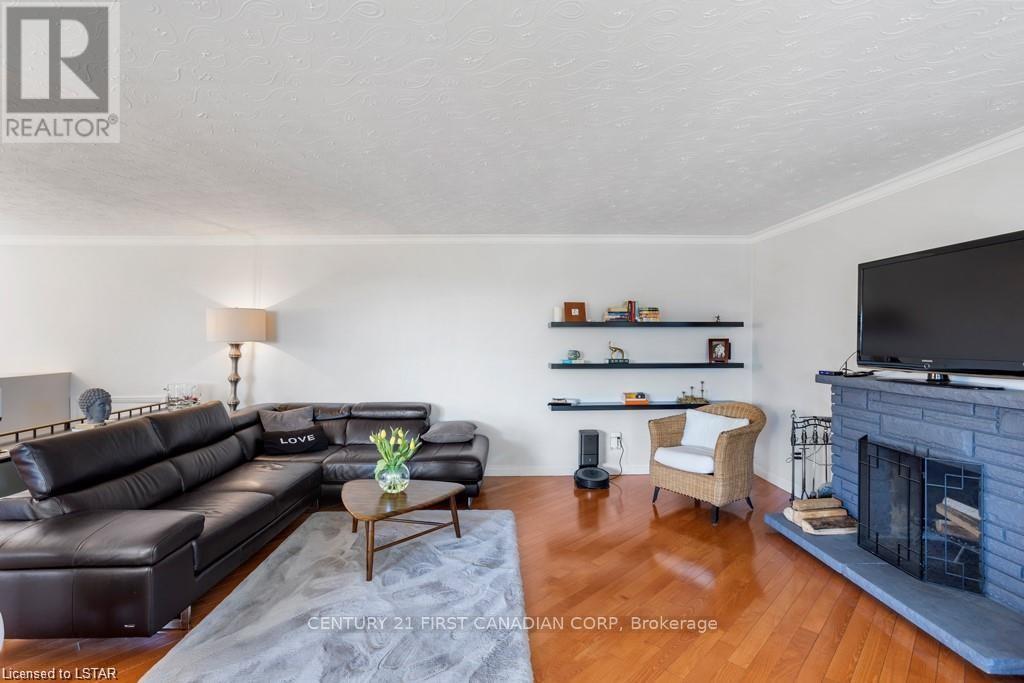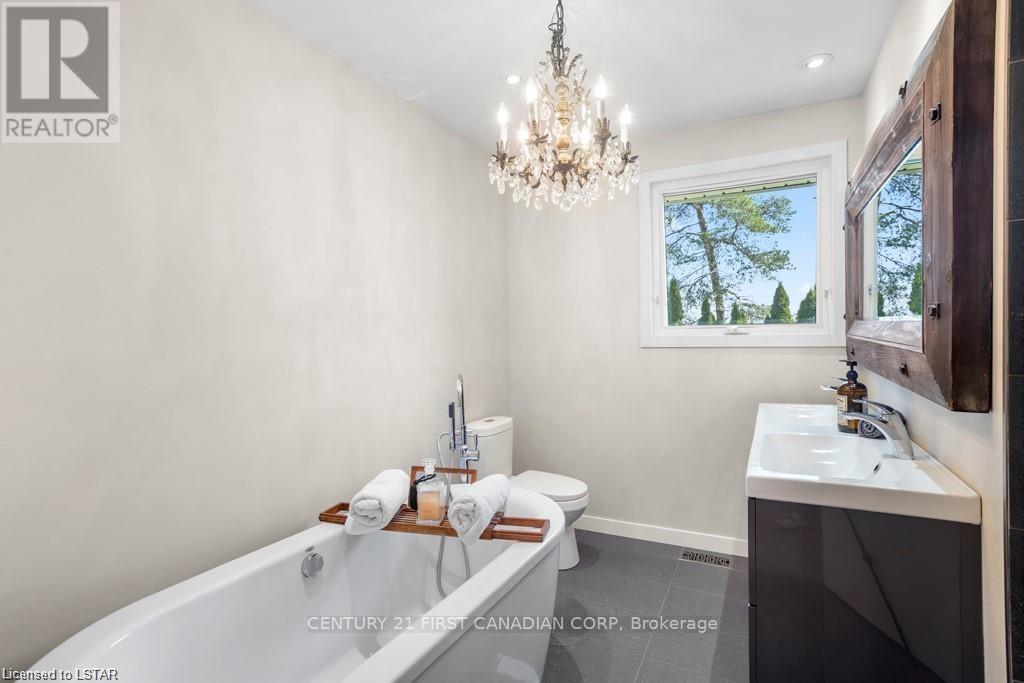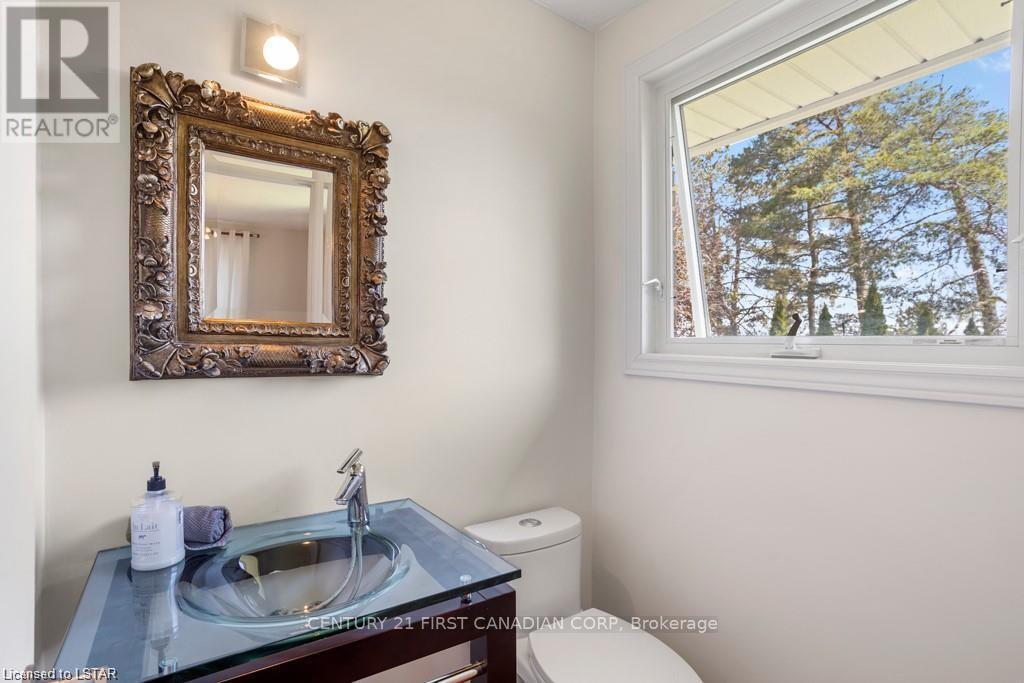4 Bedroom
3 Bathroom
Raised Bungalow
Fireplace
Central Air Conditioning
Forced Air
Lawn Sprinkler, Landscaped
$1,299,000
Nestled high in the prestigious ""Reservoir Park Estates,"" this spacious raised ranch offers luxurious potential with over 2,500 sq ft of updated living space. Located in a private, mature neighborhood on a dead-end street, this home is just a short walk from the beauty of Springbank Park. The spacious living room features a cozy wood fireplace, perfect for chilly evenings, while the dining area opens to a breathtaking backyard through patio doors, allowing for seamless indoor-outdoor living. The stunning designer kitchen, completed in 2021, is a chef's dream, featuring granite counters, top-of-the-line stainless steel appliances, and a Bosch induction range. The main floor includes three bedrooms, with an ensuite in the master, and an updated main bath with a freestanding tub and walk-in glass shower. The fully finished lower level, filled with natural light from its huge windows, offers the potential for an additional bedroom. This home is truly a gem waiting to be discovered! **** EXTRAS **** THIS PROPERTY HAS A HUGE POTENTIAL TO INCREASE THE VALUE TO MATCH THE PROPERTIES SELLING IN THE AREA.LOCATION IS GREAT FOR FAMILIES WHO WISH TO LIVE IN THE WEALTHY NEIGHBORHOOD. (id:39382)
Property Details
|
MLS® Number
|
X9004684 |
|
Property Type
|
Single Family |
|
Community Name
|
SouthC |
|
Equipment Type
|
Water Heater - Gas |
|
Features
|
Cul-de-sac |
|
Parking Space Total
|
10 |
|
Rental Equipment Type
|
Water Heater - Gas |
|
View Type
|
City View |
Building
|
Bathroom Total
|
3 |
|
Bedrooms Above Ground
|
3 |
|
Bedrooms Below Ground
|
1 |
|
Bedrooms Total
|
4 |
|
Amenities
|
Fireplace(s) |
|
Appliances
|
Water Heater, Dishwasher, Dryer, Garage Door Opener, Range, Refrigerator, Stove, Washer |
|
Architectural Style
|
Raised Bungalow |
|
Basement Development
|
Finished |
|
Basement Type
|
Full (finished) |
|
Construction Style Attachment
|
Detached |
|
Cooling Type
|
Central Air Conditioning |
|
Exterior Finish
|
Brick |
|
Fireplace Present
|
Yes |
|
Fireplace Total
|
2 |
|
Flooring Type
|
Hardwood |
|
Foundation Type
|
Poured Concrete |
|
Half Bath Total
|
2 |
|
Heating Fuel
|
Natural Gas |
|
Heating Type
|
Forced Air |
|
Stories Total
|
1 |
|
Type
|
House |
|
Utility Water
|
Municipal Water |
Parking
Land
|
Acreage
|
No |
|
Landscape Features
|
Lawn Sprinkler, Landscaped |
|
Sewer
|
Septic System |
|
Size Depth
|
135 Ft |
|
Size Frontage
|
112 Ft |
|
Size Irregular
|
112 X 135 Ft |
|
Size Total Text
|
112 X 135 Ft|under 1/2 Acre |
|
Zoning Description
|
R1-10 |
Rooms
| Level |
Type |
Length |
Width |
Dimensions |
|
Basement |
Recreational, Games Room |
8.56 m |
4.5 m |
8.56 m x 4.5 m |
|
Basement |
Laundry Room |
|
|
Measurements not available |
|
Basement |
Bedroom 4 |
3.89 m |
2.77 m |
3.89 m x 2.77 m |
|
Basement |
Utility Room |
15.94 m |
4.5 m |
15.94 m x 4.5 m |
|
Main Level |
Living Room |
6.67 m |
4.5 m |
6.67 m x 4.5 m |
|
Main Level |
Dining Room |
4.29 m |
3.04 m |
4.29 m x 3.04 m |
|
Main Level |
Kitchen |
5.09 m |
3.04 m |
5.09 m x 3.04 m |
|
Main Level |
Bedroom |
3.87 m |
3.5 m |
3.87 m x 3.5 m |
|
Main Level |
Bedroom 2 |
4.11 m |
3.38 m |
4.11 m x 3.38 m |
|
Main Level |
Bedroom 3 |
3.08 m |
2.77 m |
3.08 m x 2.77 m |
Utilities
https://www.realtor.ca/real-estate/27111570/688-westmount-hills-drive-e-london-southc








































