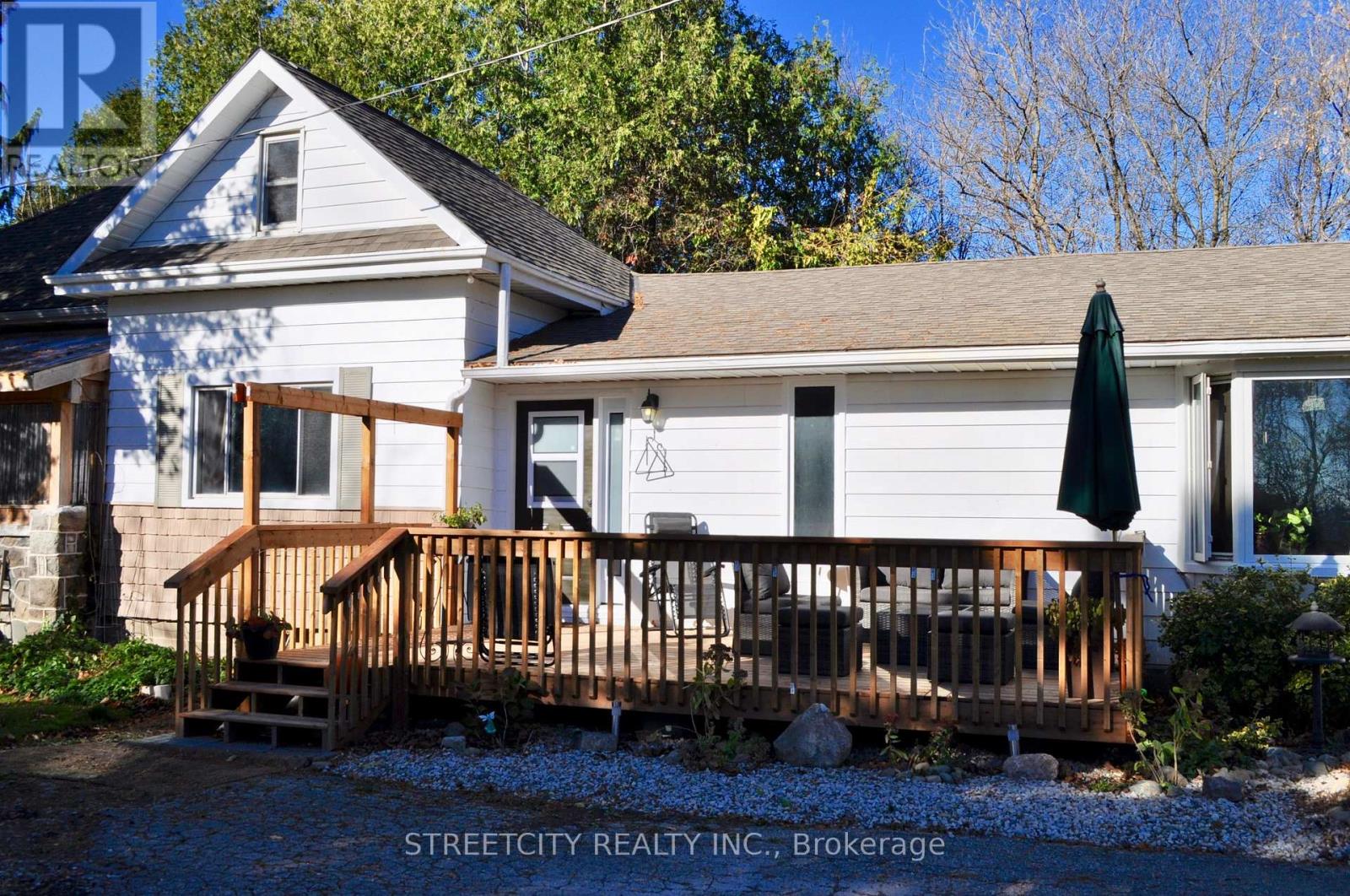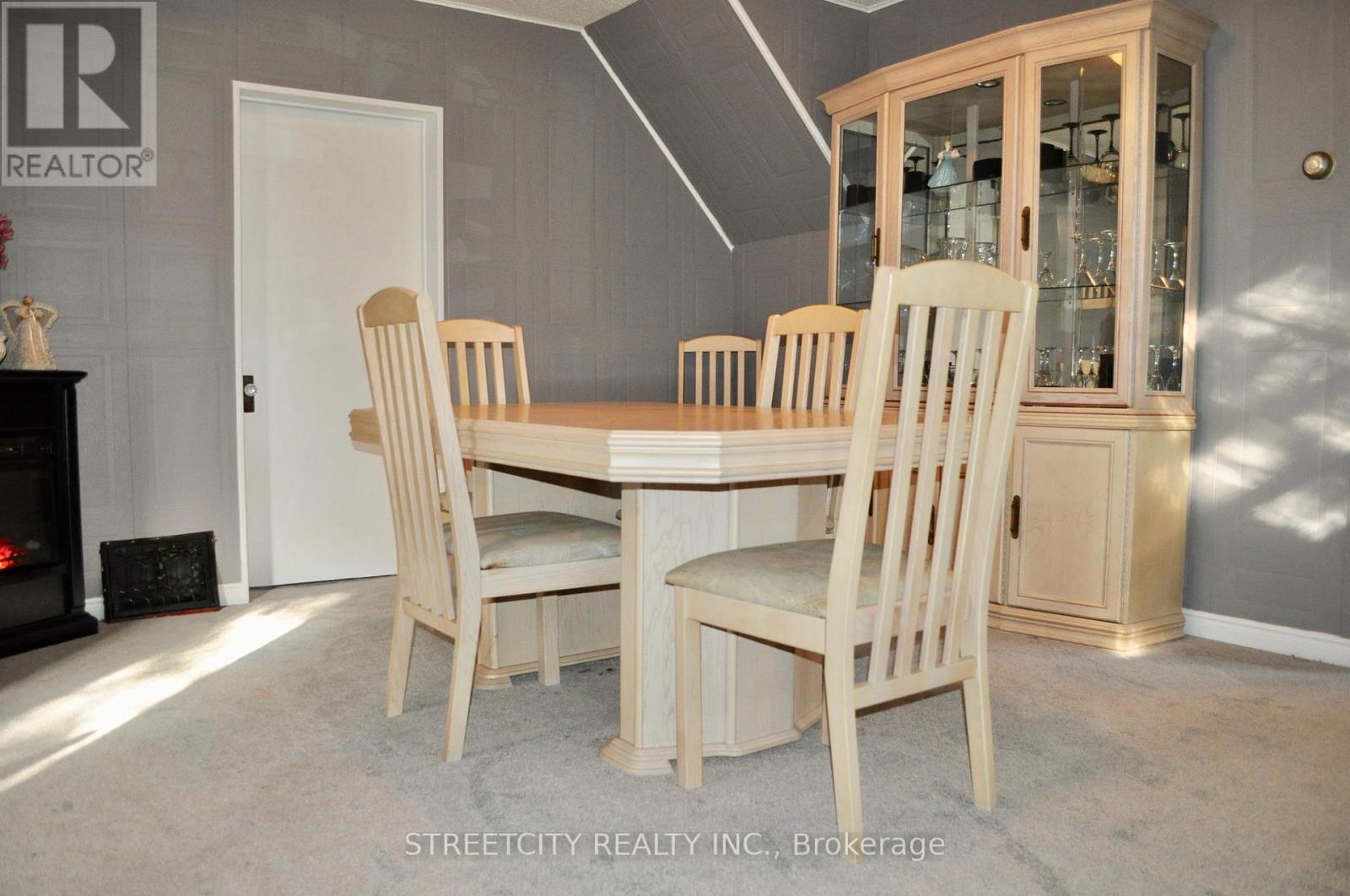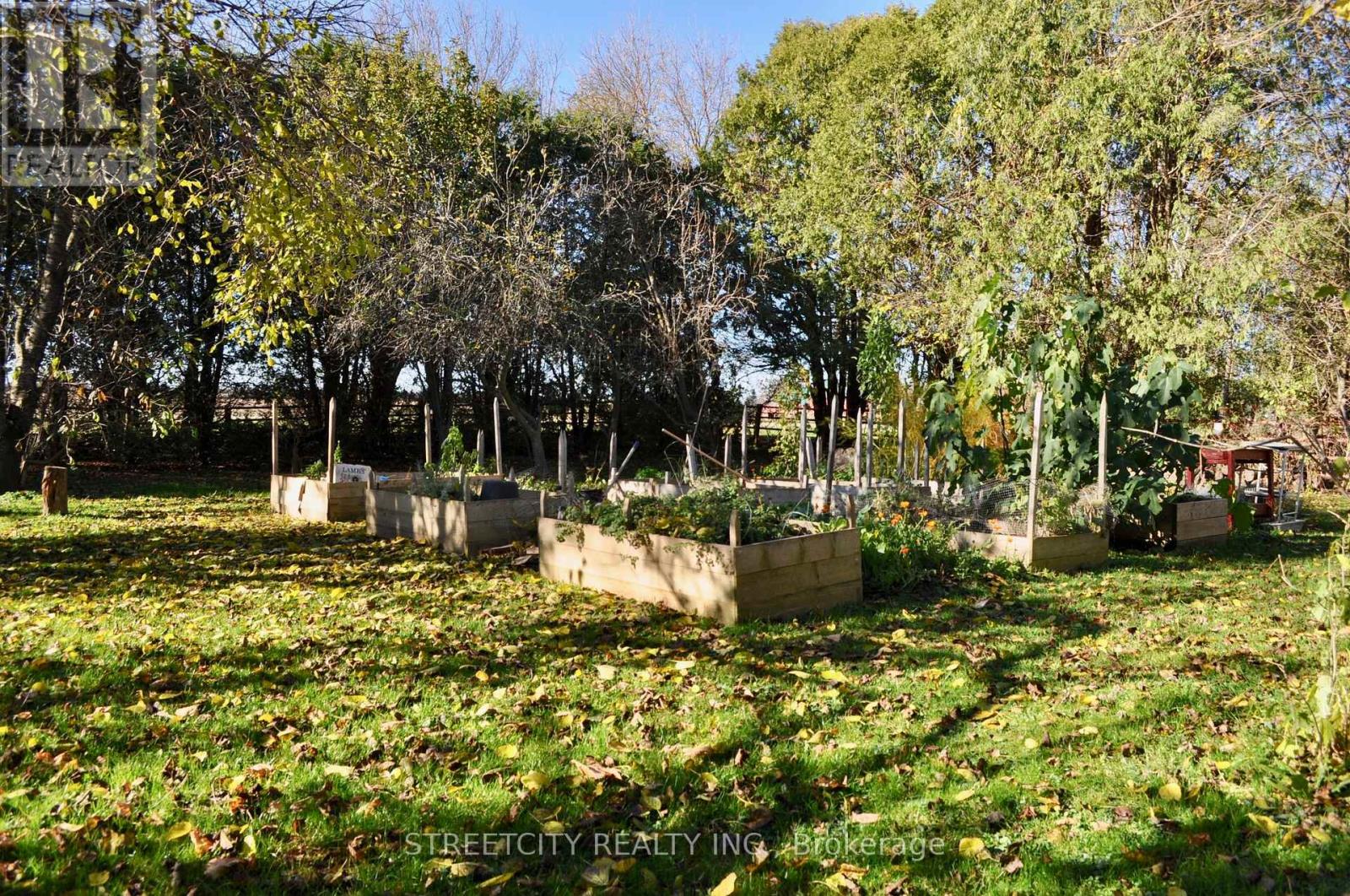5 Bedroom
1 Bathroom
1999.983 - 2499.9795 sqft
Fireplace
Central Air Conditioning
Forced Air
$699,900
Escape the city and embrace country living at 6906 Wisbeach Rd! This charming 5-bedroom home, set on an expansive acre just minutes from Arkona, features a single attached garage and a spacious 23x23 detached garage. Step onto the brand-new deck (2024) and enter a welcoming foyer with two closets. The rustic living room, complete with a wood-burning stove and oversized wet bar, showcases barn-board, plaster and straw walls and stunning wooden beams flank the ceiling. The main floor boasts a large eat-in kitchen with a generous pantry/laundry room, a sunlit enclosed porch, a dining room, and a primary bedroom with a cheater en-suite, plus two additional bedrooms. Upstairs, you'll find two more bedrooms. All appliances are included your dream country retreat awaits! (id:39382)
Property Details
|
MLS® Number
|
X10428305 |
|
Property Type
|
Single Family |
|
Community Name
|
Warwick |
|
Features
|
Wooded Area, Irregular Lot Size, Flat Site |
|
ParkingSpaceTotal
|
13 |
|
Structure
|
Deck, Shed, Workshop |
Building
|
BathroomTotal
|
1 |
|
BedroomsAboveGround
|
5 |
|
BedroomsTotal
|
5 |
|
Appliances
|
Water Heater, Water Softener |
|
BasementDevelopment
|
Unfinished |
|
BasementType
|
Crawl Space (unfinished) |
|
ConstructionStyleAttachment
|
Detached |
|
CoolingType
|
Central Air Conditioning |
|
ExteriorFinish
|
Aluminum Siding, Stone |
|
FireplacePresent
|
Yes |
|
FireplaceTotal
|
1 |
|
FoundationType
|
Stone |
|
HeatingFuel
|
Oil |
|
HeatingType
|
Forced Air |
|
StoriesTotal
|
2 |
|
SizeInterior
|
1999.983 - 2499.9795 Sqft |
|
Type
|
House |
Parking
Land
|
Acreage
|
No |
|
Sewer
|
Septic System |
|
SizeDepth
|
182 Ft ,4 In |
|
SizeFrontage
|
240 Ft ,2 In |
|
SizeIrregular
|
240.2 X 182.4 Ft ; 240.20 X 182.41 X 225.22 X 187.21 |
|
SizeTotalText
|
240.2 X 182.4 Ft ; 240.20 X 182.41 X 225.22 X 187.21|1/2 - 1.99 Acres |
|
ZoningDescription
|
A1 |
Rooms
| Level |
Type |
Length |
Width |
Dimensions |
|
Main Level |
Living Room |
4.7 m |
9.4 m |
4.7 m x 9.4 m |
|
Main Level |
Primary Bedroom |
3.5 m |
6.24 m |
3.5 m x 6.24 m |
|
Main Level |
Kitchen |
6.4 m |
4.1 m |
6.4 m x 4.1 m |
|
Main Level |
Laundry Room |
3.5 m |
2.5 m |
3.5 m x 2.5 m |
|
Main Level |
Dining Room |
4.6 m |
1 m |
4.6 m x 1 m |
|
Main Level |
Office |
3.5 m |
4 m |
3.5 m x 4 m |
|
Main Level |
Bedroom 2 |
3.5 m |
2 m |
3.5 m x 2 m |
|
Main Level |
Bedroom 3 |
3.4 m |
3.6 m |
3.4 m x 3.6 m |
|
Upper Level |
Bedroom 4 |
4.8 m |
2.8 m |
4.8 m x 2.8 m |
|
Upper Level |
Bedroom 5 |
3.6 m |
6.2 m |
3.6 m x 6.2 m |








































