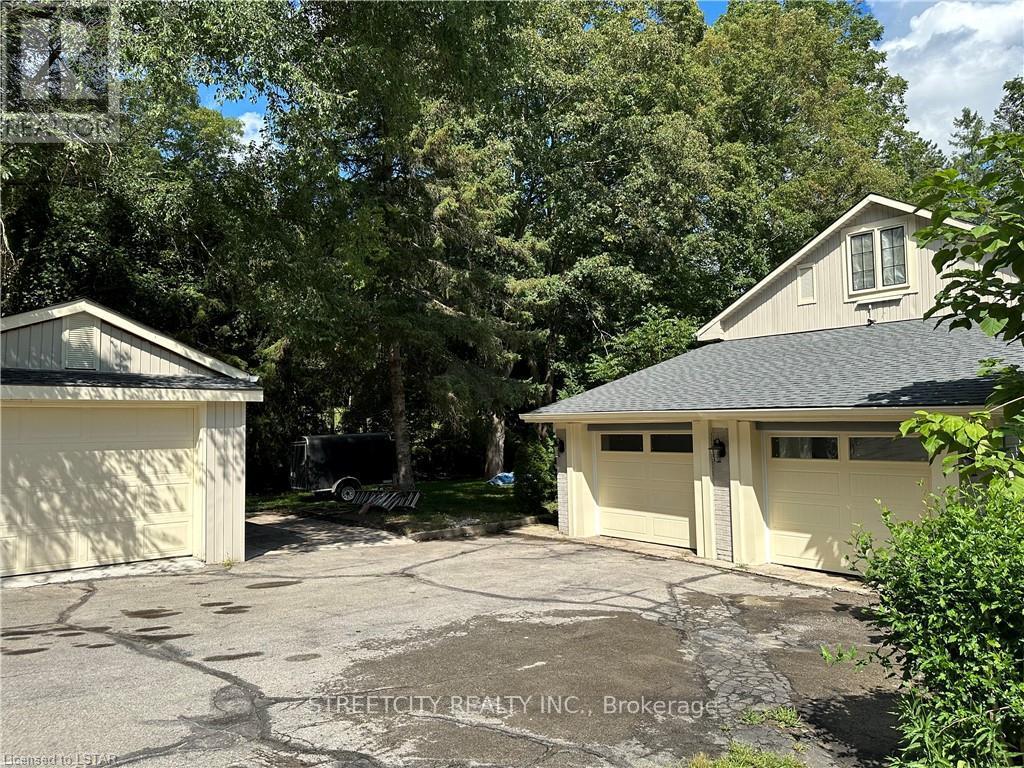4 Bedroom
3 Bathroom
1499.9875 - 1999.983 sqft
Central Air Conditioning
Forced Air
$899,888
TREMENDOUS INVESTMENT OPPORTUNITY Highly Desirable Kilworth neighborhood. This spacious side-split 3unit multi-residential in desirable Kilworth sits on a prime half acre corner lot. Completelyrenovated to the studs, unit 1 is open concept 2 bedroom with oversized foyer, living, dining, 3piece bathroom, large rec room, separate laundry and all new appliances leased for $1800 plus 50%utilities. Unit 2 is a bachelor unit loft completely renovated with separate entrance, all new 4pieces stainless steel appliances, separate 3 piece bathroom with tiled shower, separate laundry,ductless split, and deck rented for $1300/month + 25% utilities. 3. 1 bedroom ground floor unitcompletely renovated with separate entrance, separate laundry and all new stainless steelappliances, separate 3 piece bathroom with tiled shower, separate laundry, ductless split, rentedfor $1200/month + 25% utilities. All new 200 amp electrical, furnace , plumbing, roof shingles,flooring, paint, lighting, applianc **** EXTRAS **** All showers are tiled. Unit 2 and 3 have ductless splits for heating/cooling and unit 1 uses themain furnace and a/c unit. All 3 units have seperate entry, new stainless steel appliances andstackable front load vent free laundry machines. (id:39382)
Property Details
|
MLS® Number
|
X9347485 |
|
Property Type
|
Multi-family |
|
Community Name
|
Komoka |
|
AmenitiesNearBy
|
Park, Public Transit, Schools |
|
CommunityFeatures
|
Community Centre, School Bus |
|
Features
|
Irregular Lot Size |
|
ParkingSpaceTotal
|
3 |
|
Structure
|
Workshop |
Building
|
BathroomTotal
|
3 |
|
BedroomsAboveGround
|
4 |
|
BedroomsTotal
|
4 |
|
Appliances
|
Water Softener, Garage Door Opener, Microwave |
|
BasementDevelopment
|
Partially Finished |
|
BasementFeatures
|
Separate Entrance |
|
BasementType
|
N/a (partially Finished) |
|
CoolingType
|
Central Air Conditioning |
|
ExteriorFinish
|
Wood, Brick |
|
FoundationType
|
Poured Concrete |
|
HeatingFuel
|
Natural Gas |
|
HeatingType
|
Forced Air |
|
StoriesTotal
|
2 |
|
SizeInterior
|
1499.9875 - 1999.983 Sqft |
|
Type
|
Other |
Parking
Land
|
Acreage
|
No |
|
LandAmenities
|
Park, Public Transit, Schools |
|
Sewer
|
Septic System |
|
SizeDepth
|
123 Ft ,3 In |
|
SizeFrontage
|
175 Ft |
|
SizeIrregular
|
175 X 123.3 Ft ; Pt Lt 10 Con 1 As In Lq15760; Except 803 |
|
SizeTotalText
|
175 X 123.3 Ft ; Pt Lt 10 Con 1 As In Lq15760; Except 803|1/2 - 1.99 Acres |
|
ZoningDescription
|
Ri1-3 |
Utilities







