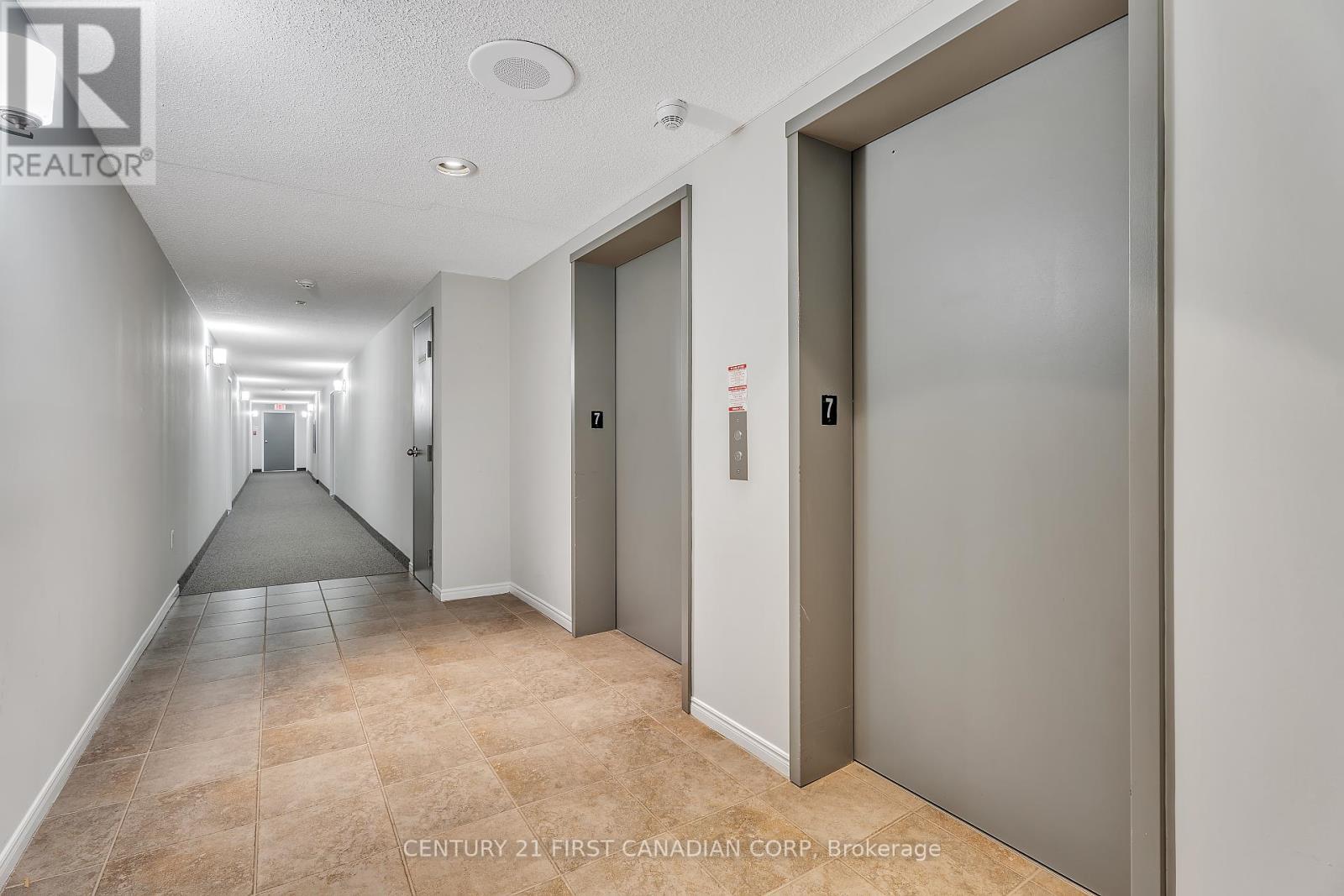2 Bedroom
2 Bathroom
999.992 - 1198.9898 sqft
Window Air Conditioner
Baseboard Heaters
$2,300 Monthly
Welcome to 702-76 Base Line W! This spacious apartment features 2 large bedrooms and 2 full bathrooms, all in great condition. The living room is bright and airy, thanks to large windows, and it opens up to a balcony with beautiful views. The unit boasts engineered hardwood flooring throughout, and the primary bedroom includes a custom walk-in closet and a 3-piece ensuite bathroom. The kitchen is equipped with newly Samsung appliances, including a brand-new dishwasher, and theres a stackable washer and dryer in-suite for added convenience.This apartment is just minutes away from shopping, parks, restaurants, a hospital, and offers an easy commute to Fanshawe Colleges Downtown Campus. It's perfect for professionals or families.Tenant is responsible for rent, electricity, and internet. (id:39382)
Property Details
|
MLS® Number
|
X10441484 |
|
Property Type
|
Single Family |
|
Community Name
|
South E |
|
CommunityFeatures
|
Pet Restrictions |
|
Features
|
Balcony, In Suite Laundry |
|
ParkingSpaceTotal
|
1 |
Building
|
BathroomTotal
|
2 |
|
BedroomsAboveGround
|
2 |
|
BedroomsTotal
|
2 |
|
Appliances
|
Dishwasher, Dryer, Microwave, Refrigerator, Stove, Washer |
|
CoolingType
|
Window Air Conditioner |
|
ExteriorFinish
|
Brick |
|
HeatingFuel
|
Electric |
|
HeatingType
|
Baseboard Heaters |
|
SizeInterior
|
999.992 - 1198.9898 Sqft |
|
Type
|
Apartment |
Land
Rooms
| Level |
Type |
Length |
Width |
Dimensions |
|
Main Level |
Kitchen |
4.5 m |
2.43 m |
4.5 m x 2.43 m |
|
Main Level |
Dining Room |
3.22 m |
3.12 m |
3.22 m x 3.12 m |
|
Main Level |
Living Room |
6.09 m |
3.35 m |
6.09 m x 3.35 m |
|
Main Level |
Primary Bedroom |
4.52 m |
3.32 m |
4.52 m x 3.32 m |
|
Main Level |
Bedroom 2 |
4.52 m |
2.66 m |
4.52 m x 2.66 m |
|
Main Level |
Bathroom |
1.61 m |
2.36 m |
1.61 m x 2.36 m |
|
Main Level |
Bathroom |
1.61 m |
2.4 m |
1.61 m x 2.4 m |
|
Main Level |
Laundry Room |
1.5 m |
0.82 m |
1.5 m x 0.82 m |































