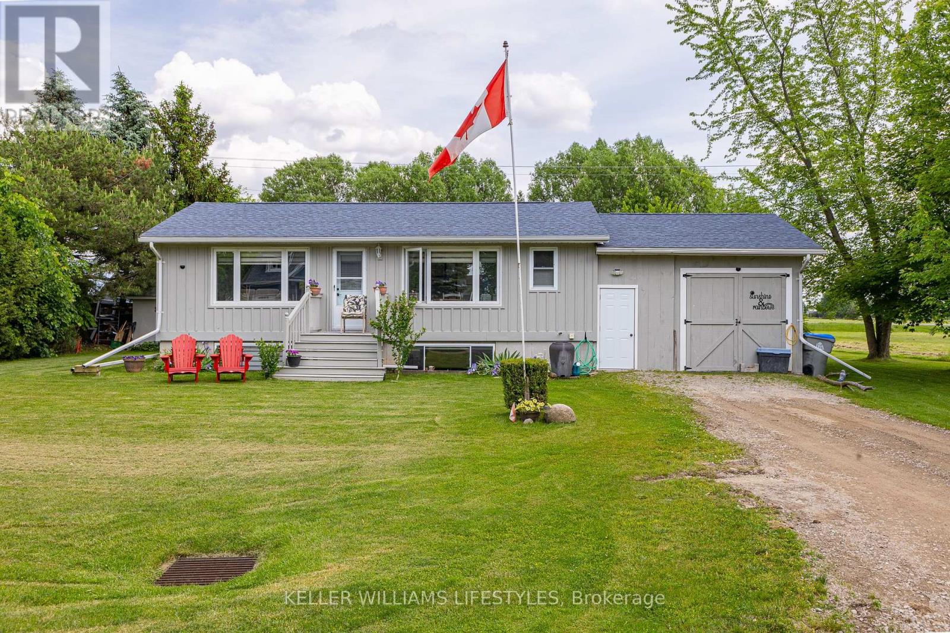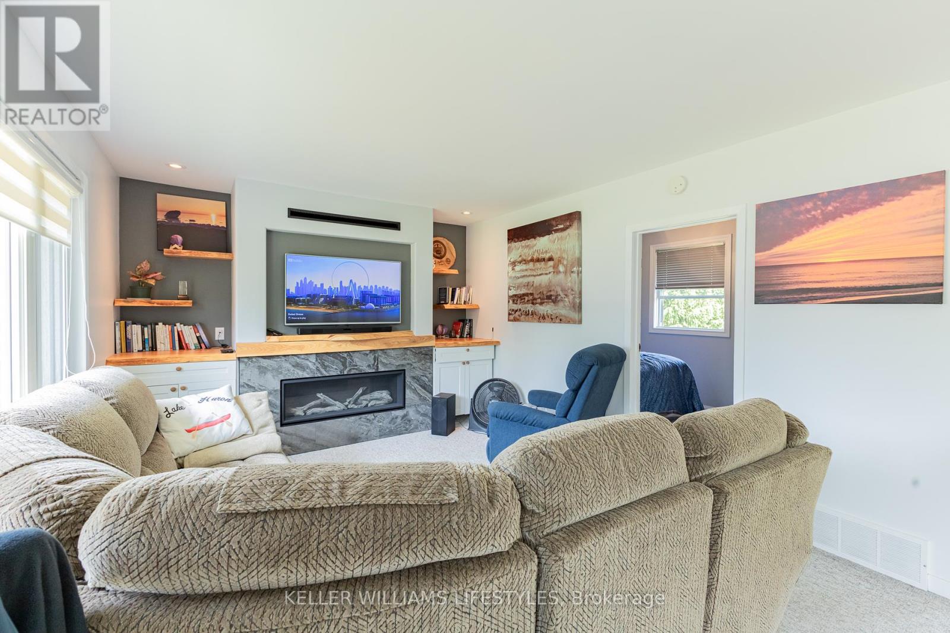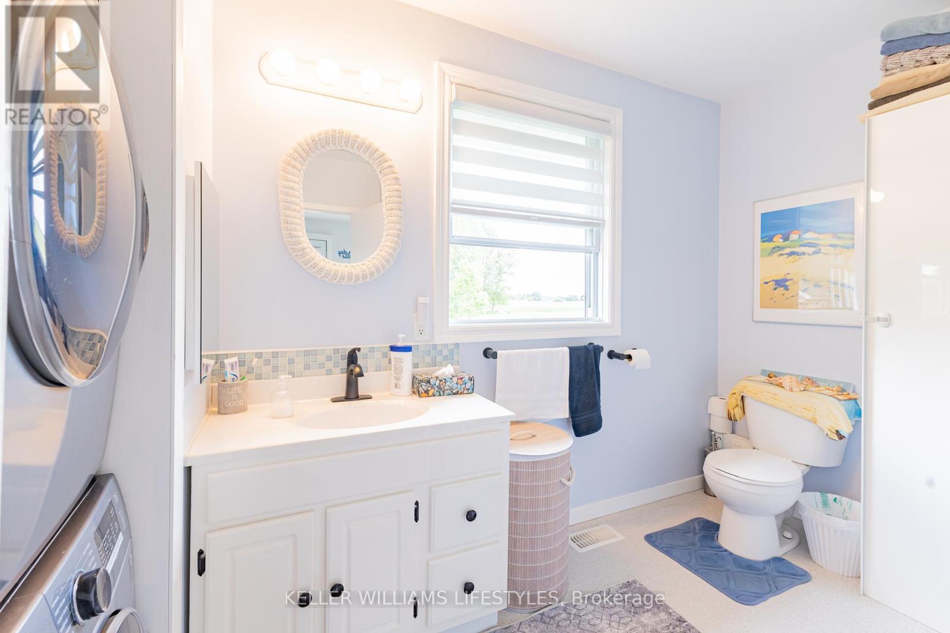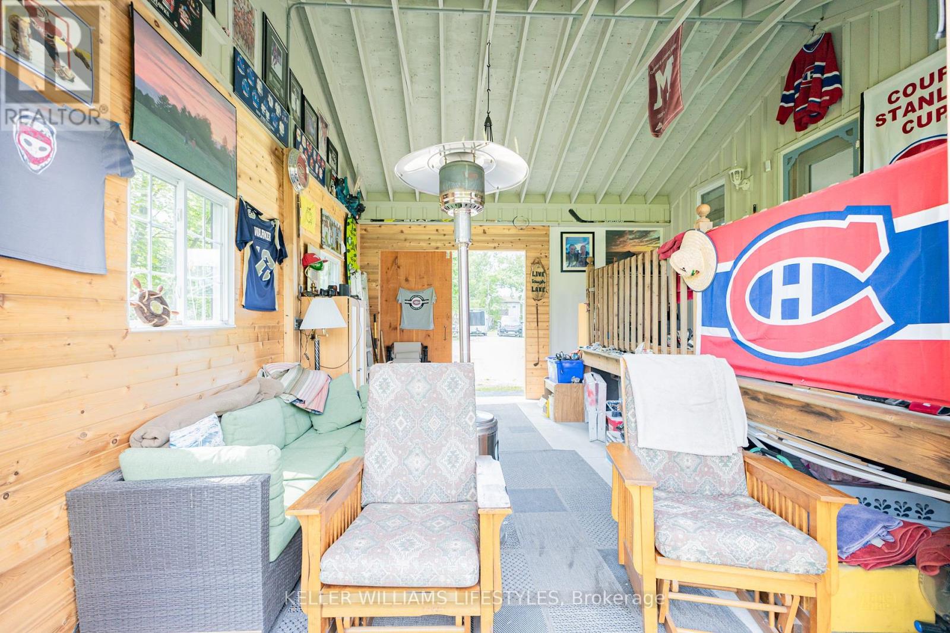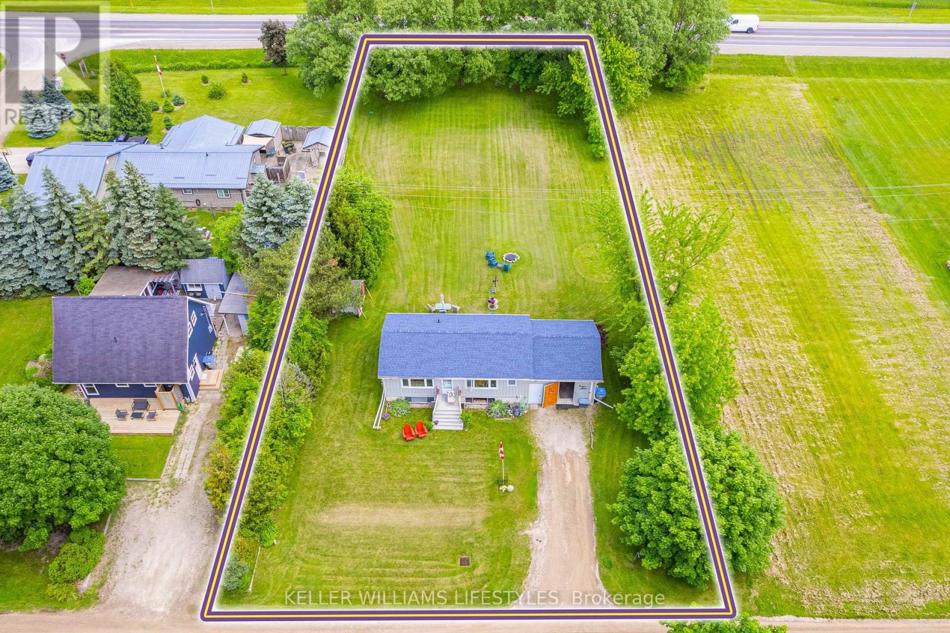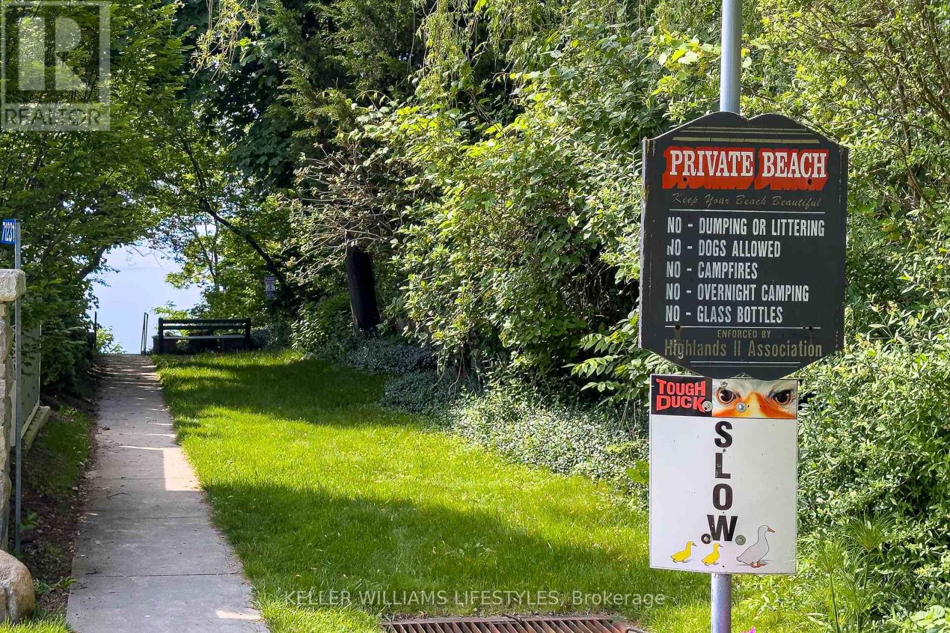3 Bedroom
1 Bathroom
1099.9909 - 1499.9875 sqft
Raised Bungalow
Fireplace
Central Air Conditioning
Forced Air
Landscaped
$629,900
Welcome to 71224 Sandra Street, a charming coastal retreat offering the perfect blend of comfort and style. This raised bungalow is situated on a spacious lot measuring 100x200 ft, with beach access just steps from your front door, leading to the best beach along the coast. The home features a new foundation and septic system installed in 2008, ensuring worry-free living.The exterior is beautifully landscaped and surrounded by mature trees, providing a serene and picturesque setting. Inside, you'll find a 3-bedroom home with the option for a 4th bedroom if needed. The property boasts modern amenities including a new roof and furnace, central air conditioning, gas, and electric fireplaces. The fully finished basement offers additional living space, and the home comes fully furnished, making it move-in ready. Other highlights include a breezeway/man cave, fire pit, live edge floating shelves in the living room, and marble countertops in the bathroom. Don't miss this opportunity to own a piece of coastal paradise in a great community neighbourhood. Schedule a showing today and experience the beauty and tranquility of 71224 Sandra Street. (id:39382)
Property Details
|
MLS® Number
|
X8433770 |
|
Property Type
|
Single Family |
|
Community Name
|
Dashwood |
|
AmenitiesNearBy
|
Beach, Park, Hospital |
|
Features
|
Cul-de-sac, Wooded Area, Flat Site, Sump Pump |
|
ParkingSpaceTotal
|
5 |
|
Structure
|
Patio(s), Porch, Deck, Shed |
Building
|
BathroomTotal
|
1 |
|
BedroomsAboveGround
|
2 |
|
BedroomsBelowGround
|
1 |
|
BedroomsTotal
|
3 |
|
Amenities
|
Fireplace(s) |
|
Appliances
|
Water Heater, Microwave, Refrigerator, Stove |
|
ArchitecturalStyle
|
Raised Bungalow |
|
BasementDevelopment
|
Finished |
|
BasementType
|
Full (finished) |
|
ConstructionStyleAttachment
|
Detached |
|
CoolingType
|
Central Air Conditioning |
|
ExteriorFinish
|
Wood |
|
FireProtection
|
Smoke Detectors |
|
FireplacePresent
|
Yes |
|
FoundationType
|
Poured Concrete |
|
HeatingFuel
|
Natural Gas |
|
HeatingType
|
Forced Air |
|
StoriesTotal
|
1 |
|
SizeInterior
|
1099.9909 - 1499.9875 Sqft |
|
Type
|
House |
|
UtilityWater
|
Municipal Water |
Parking
Land
|
Acreage
|
No |
|
LandAmenities
|
Beach, Park, Hospital |
|
LandscapeFeatures
|
Landscaped |
|
Sewer
|
Septic System |
|
SizeDepth
|
218 Ft ,6 In |
|
SizeFrontage
|
99 Ft ,7 In |
|
SizeIrregular
|
99.6 X 218.5 Ft |
|
SizeTotalText
|
99.6 X 218.5 Ft|1/2 - 1.99 Acres |
|
SurfaceWater
|
Lake/pond |
|
ZoningDescription
|
Rc1 |
Rooms
| Level |
Type |
Length |
Width |
Dimensions |
|
Lower Level |
Other |
3.73 m |
2.64 m |
3.73 m x 2.64 m |
|
Lower Level |
Utility Room |
4.62 m |
1.85 m |
4.62 m x 1.85 m |
|
Lower Level |
Bedroom 3 |
3.71 m |
2.72 m |
3.71 m x 2.72 m |
|
Lower Level |
Family Room |
4.98 m |
5.49 m |
4.98 m x 5.49 m |
|
Main Level |
Bedroom |
3.48 m |
2.39 m |
3.48 m x 2.39 m |
|
Main Level |
Living Room |
3.58 m |
6.07 m |
3.58 m x 6.07 m |
|
Main Level |
Dining Room |
2.92 m |
3.43 m |
2.92 m x 3.43 m |
|
Main Level |
Kitchen |
2.41 m |
3.43 m |
2.41 m x 3.43 m |
|
Main Level |
Bedroom 2 |
2.64 m |
2.29 m |
2.64 m x 2.29 m |
|
Main Level |
Bathroom |
2.39 m |
2.82 m |
2.39 m x 2.82 m |
|
Main Level |
Recreational, Games Room |
5.16 m |
5.66 m |
5.16 m x 5.66 m |
