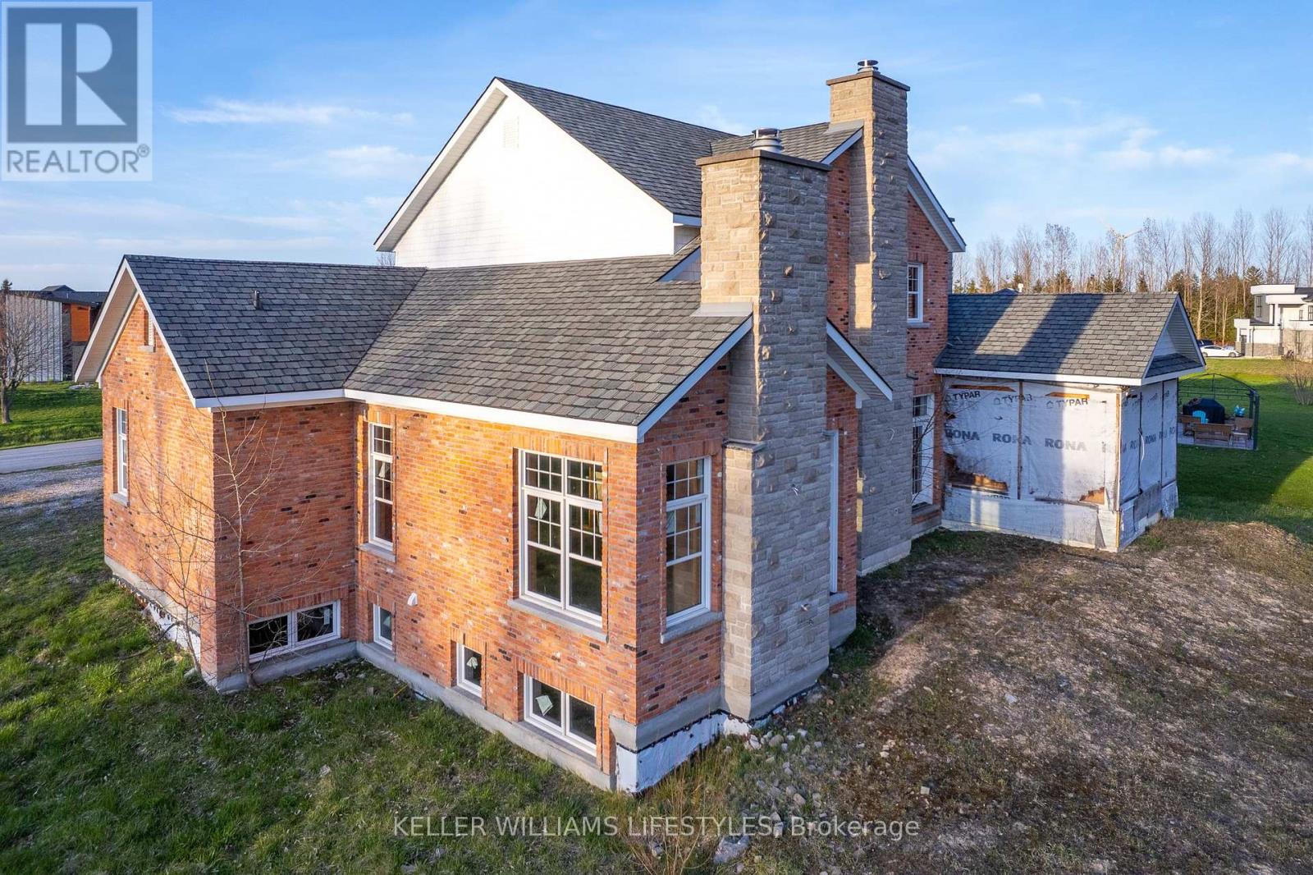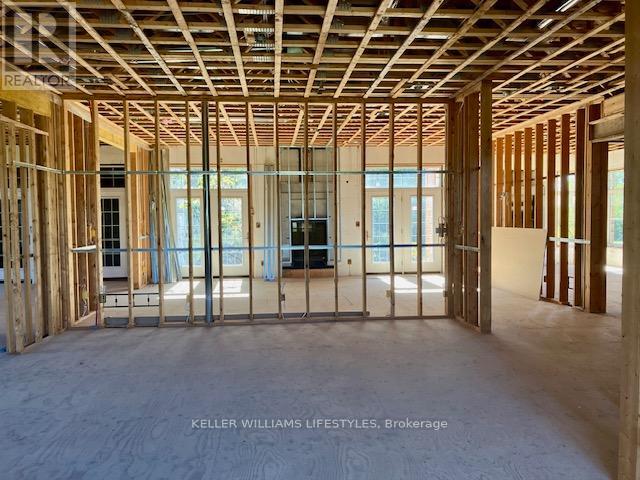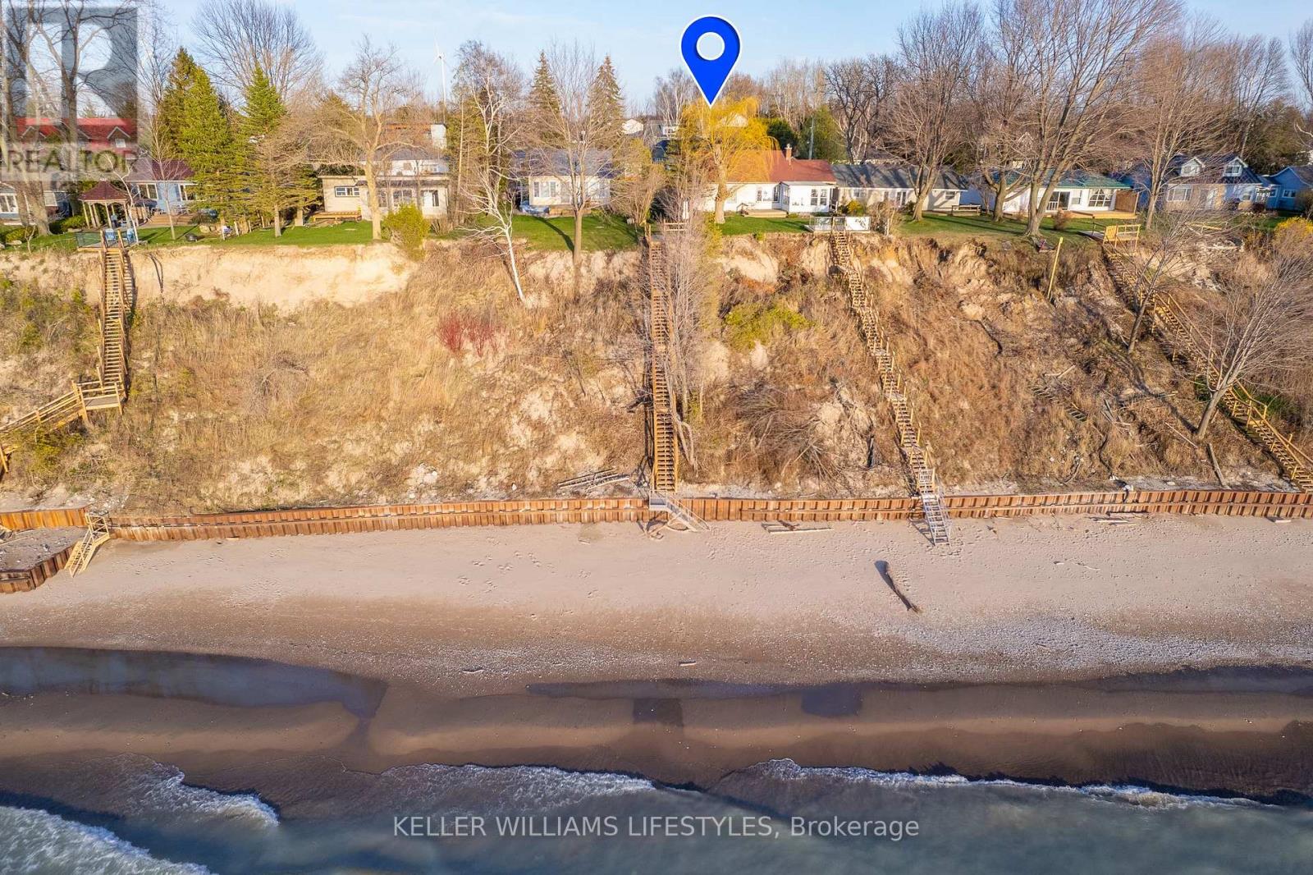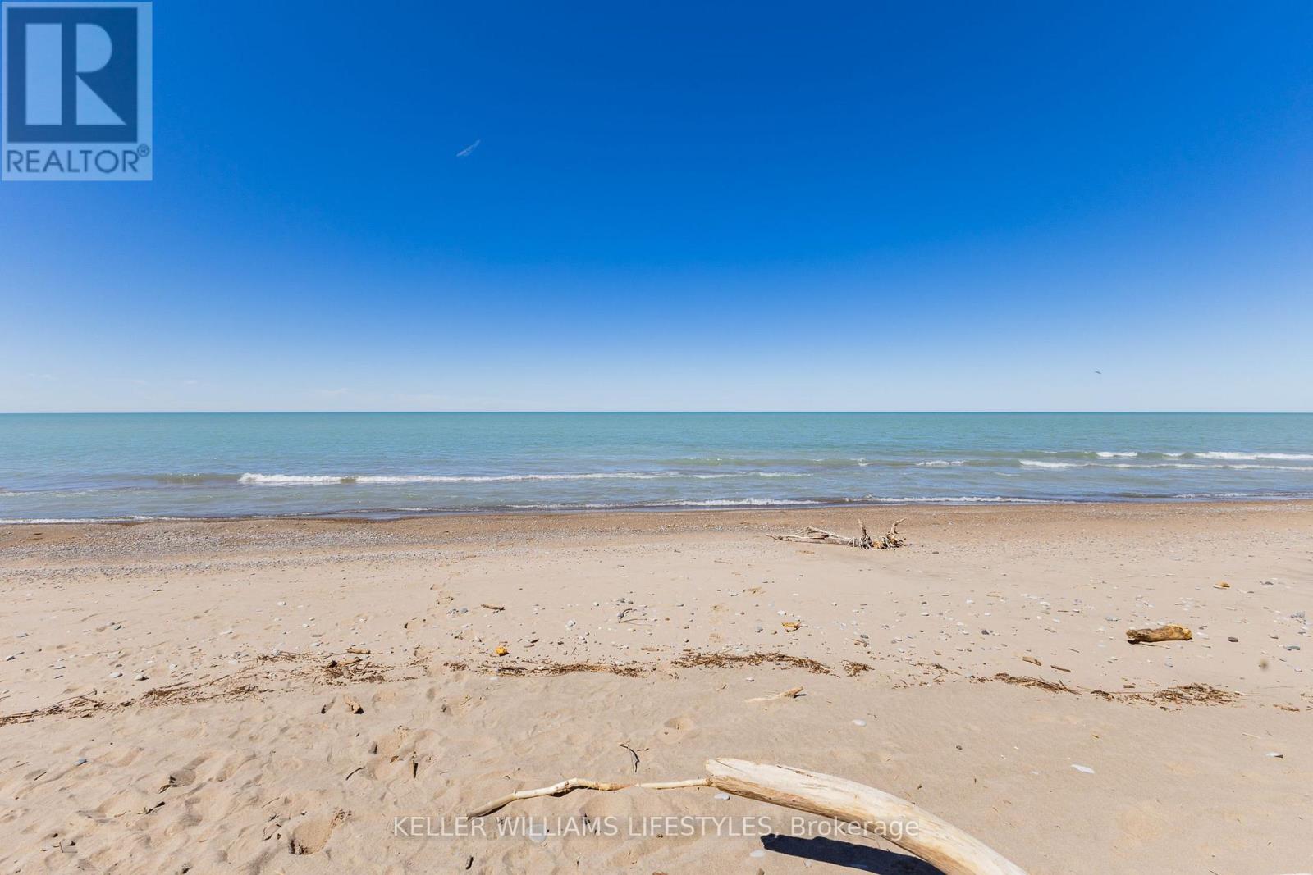4 Bedroom
5 Bathroom
3499.9705 - 4999.958 sqft
Other
$799,999
Attention Contractors, Builders and Airbnb Investors! This property is Under Power of Sale! Discover the possibilities of this 65% luxury/premium concrete (ICF) custom built house. This 2-story single family dwelling with double attached garage is situated in a private and quiet lakeside neighbourhood, steps to Lake Huron and located within a 10-minute drive to Grand Bend and Bayfield. The exterior is finished with reclaimed brick, stone and vinyl. This property provides 3 spacious floors and boasts over 4300 square feet of above grade living space and 2800 square feet in the lower level. The main floor offers an oversized Master bedroom, 2 sitting areas, dining room, kitchen, office, sunroom, laundry room and 2 bathrooms - located on the 2nd floor are 3 bedrooms, a nanny suite/den above garage and 2 full baths. The lower level is divided into 3 bedrooms, a theater room and a full bathroom. Other features include high ceilings, lower-level in-floor heating, ICF walls on 3 levels and 4 partially installed fireplaces on main floor. Trees at back of large lot. Property will be sold As Is. (id:39382)
Property Details
|
MLS® Number
|
X9379788 |
|
Property Type
|
Single Family |
|
Community Name
|
Dashwood |
|
AmenitiesNearBy
|
Marina, Beach |
|
CommunityFeatures
|
School Bus |
|
Features
|
Irregular Lot Size, Flat Site |
|
ParkingSpaceTotal
|
7 |
Building
|
BathroomTotal
|
5 |
|
BedroomsAboveGround
|
4 |
|
BedroomsTotal
|
4 |
|
BasementDevelopment
|
Unfinished |
|
BasementType
|
Full (unfinished) |
|
ConstructionStyleAttachment
|
Detached |
|
ExteriorFinish
|
Brick, Concrete |
|
FoundationType
|
Poured Concrete |
|
HalfBathTotal
|
2 |
|
HeatingType
|
Other |
|
StoriesTotal
|
2 |
|
SizeInterior
|
3499.9705 - 4999.958 Sqft |
|
Type
|
House |
|
UtilityWater
|
Municipal Water |
Parking
Land
|
Acreage
|
No |
|
LandAmenities
|
Marina, Beach |
|
Sewer
|
Septic System |
|
SizeDepth
|
260 Ft |
|
SizeFrontage
|
85 Ft ,3 In |
|
SizeIrregular
|
85.3 X 260 Ft |
|
SizeTotalText
|
85.3 X 260 Ft|1/2 - 1.99 Acres |
|
SurfaceWater
|
Lake/pond |
|
ZoningDescription
|
Rc1 |
Rooms
| Level |
Type |
Length |
Width |
Dimensions |
|
Second Level |
Bedroom 2 |
4.27 m |
6.1 m |
4.27 m x 6.1 m |
|
Second Level |
Bedroom 3 |
4.42 m |
3.66 m |
4.42 m x 3.66 m |
|
Second Level |
Bedroom 4 |
4.78 m |
4.57 m |
4.78 m x 4.57 m |
|
Main Level |
Kitchen |
4.47 m |
4.88 m |
4.47 m x 4.88 m |
|
Main Level |
Great Room |
4.98 m |
7.42 m |
4.98 m x 7.42 m |
|
Main Level |
Dining Room |
5.41 m |
4.88 m |
5.41 m x 4.88 m |
|
Main Level |
Living Room |
4.7 m |
4.93 m |
4.7 m x 4.93 m |
|
Main Level |
Sunroom |
5.41 m |
3.07 m |
5.41 m x 3.07 m |
|
Main Level |
Den |
4.17 m |
4.7 m |
4.17 m x 4.7 m |
|
Main Level |
Bedroom |
4.57 m |
6.96 m |
4.57 m x 6.96 m |
Utilities






































