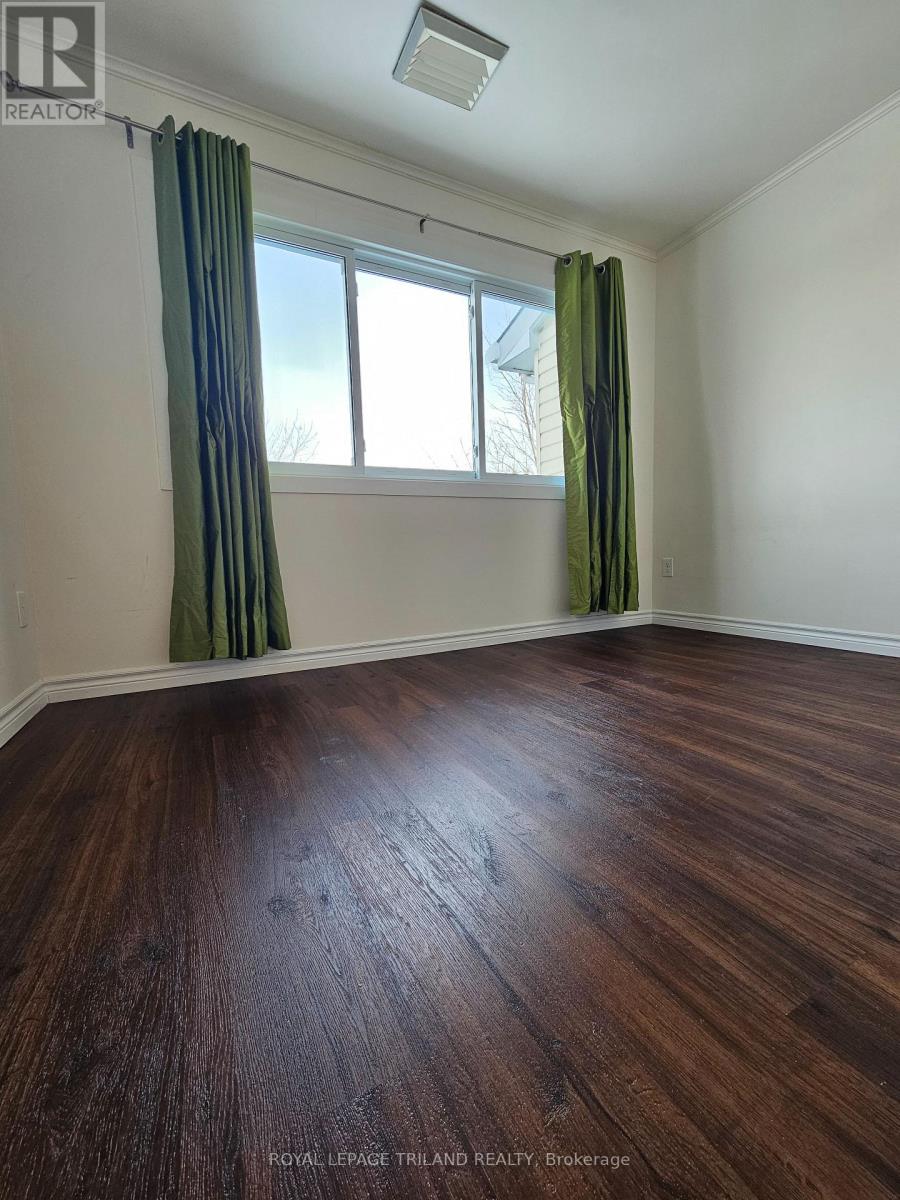738 Wilkins Street London, Ontario N6C 4Z9
$384,900Maintenance, Common Area Maintenance, Water, Parking
$573.59 Monthly
Maintenance, Common Area Maintenance, Water, Parking
$573.59 MonthlyWelcome to this end unit multi-level townhouse condo. Featuring three bedrooms and two and half bathrooms. Located in Village On The Green complex right in the heart of Lockwood Park. The first floor boasts a spacious family room, laundry room, storage space and access to a private fenced yard and the single car garage. The main level includes a huge living/dining room, an updated eat-in kitchen, and powder room. On the top floor, a sizable primary bedroom with an ensuite, a walk-in closet and a makeup vanity area. Two sizable bedrooms and a full bathroom. There is also a salt water inground swimming pool for the residents to enjoy. This condo is located across from Lockwood Plaza, Victoria hospital and Children's Hospital, library, White Oaks mall and easy access to the 401/ 402. Condo fees include: water, insurance, exterior ground and building maintenance, pool and property management. (id:39382)
Property Details
| MLS® Number | X11933996 |
| Property Type | Single Family |
| Community Name | South R |
| AmenitiesNearBy | Hospital, Park |
| CommunityFeatures | Pet Restrictions |
| EquipmentType | Water Heater |
| Features | Cul-de-sac, Irregular Lot Size, Flat Site, Conservation/green Belt, Balcony |
| ParkingSpaceTotal | 2 |
| RentalEquipmentType | Water Heater |
| Structure | Patio(s) |
Building
| BathroomTotal | 3 |
| BedroomsAboveGround | 3 |
| BedroomsTotal | 3 |
| Amenities | Fireplace(s) |
| Appliances | Water Heater, Dishwasher, Dryer, Refrigerator, Stove, Washer |
| BasementDevelopment | Finished |
| BasementFeatures | Walk Out |
| BasementType | N/a (finished) |
| CoolingType | Central Air Conditioning |
| ExteriorFinish | Brick, Vinyl Siding |
| FireProtection | Controlled Entry |
| FireplacePresent | Yes |
| FireplaceTotal | 1 |
| FlooringType | Vinyl |
| FoundationType | Block |
| HalfBathTotal | 1 |
| HeatingFuel | Natural Gas |
| HeatingType | Forced Air |
| StoriesTotal | 3 |
| SizeInterior | 1399.9886 - 1598.9864 Sqft |
| Type | Row / Townhouse |
Parking
| Attached Garage |
Land
| Acreage | No |
| LandAmenities | Hospital, Park |
| ZoningDescription | R5-5 |
Rooms
| Level | Type | Length | Width | Dimensions |
|---|---|---|---|---|
| Second Level | Family Room | 9.05 m | 3.57 m | 9.05 m x 3.57 m |
| Second Level | Kitchen | 6 m | 2.74 m | 6 m x 2.74 m |
| Third Level | Primary Bedroom | 4.61 m | 3.44 m | 4.61 m x 3.44 m |
| Third Level | Bedroom 2 | 3.38 m | 3.75 m | 3.38 m x 3.75 m |
| Third Level | Bedroom 3 | 3.38 m | 2.47 m | 3.38 m x 2.47 m |
| Lower Level | Recreational, Games Room | 6.92 m | 2.81 m | 6.92 m x 2.81 m |
| Lower Level | Laundry Room | 1.53 m | 0.91 m | 1.53 m x 0.91 m |
https://www.realtor.ca/real-estate/27826236/738-wilkins-street-london-south-r
Interested?
Contact us for more information














