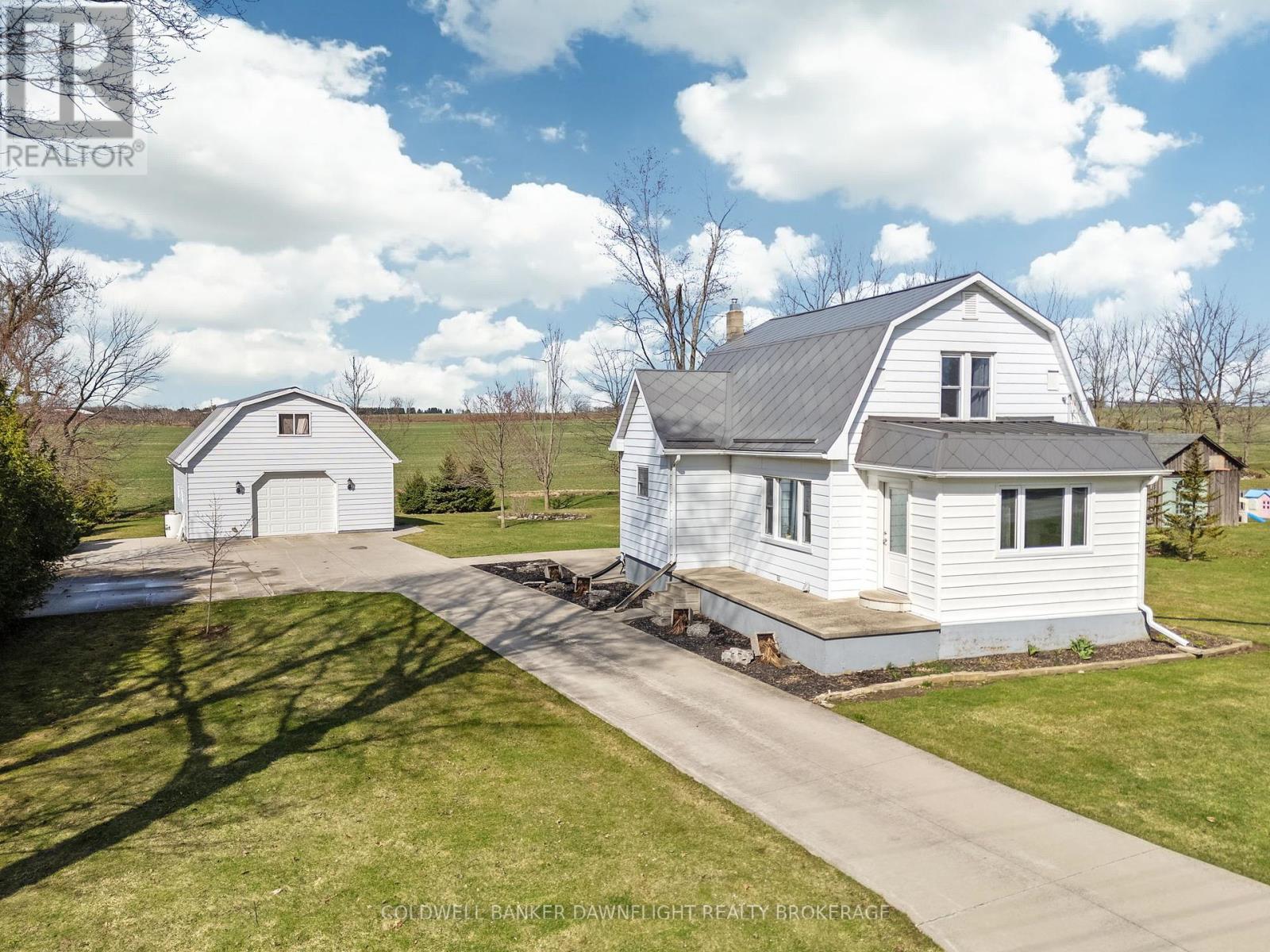2 Bedroom
1 Bathroom
1100 - 1500 sqft
Central Air Conditioning
Forced Air
$479,900
Nestled in Arkona, this well-maintained 2-bedroom, 1-bathroom home offers the perfect blend of small-town living with peaceful views, as it backs onto picturesque open fields. Sitting on just under half an acre, this property provides ample space while remaining close to local amenities.Stepping inside, youll find a bright and inviting layout, with numerous updates over the years, including new front windows, a 100-amp breaker panel, and fresh flooring. The spacious eat-in kitchen features a gas stove, making it a cozy and functional space for cooking and gathering. Upstairs, there's potential to add a second bathroom between the bedrooms, offering an excellent opportunity to enhance the homes functionality.Outside, the steel roof ensures durability, while the concrete driveway offers plenty of parking, including room for an RV. But the true highlight is the incredible 24 x 24 detached garage, built in 2013. With steel cladding inside, hydro, and a loft for storage, this versatile space is ideal for a workshop, hobby area, or additional storage.To top it all off, the property includes a Generac generator, providing peace of mind in any weather.This is a fantastic opportunity to own a home with modern updates, great outdoor space, and an unbeatable garage. Book your private showing today! (id:39382)
Property Details
|
MLS® Number
|
X12061754 |
|
Property Type
|
Single Family |
|
Community Name
|
Arkona |
|
EquipmentType
|
Water Heater |
|
Features
|
Sump Pump |
|
ParkingSpaceTotal
|
7 |
|
RentalEquipmentType
|
Water Heater |
|
Structure
|
Shed |
Building
|
BathroomTotal
|
1 |
|
BedroomsAboveGround
|
2 |
|
BedroomsTotal
|
2 |
|
BasementDevelopment
|
Unfinished |
|
BasementType
|
N/a (unfinished) |
|
ConstructionStyleAttachment
|
Detached |
|
CoolingType
|
Central Air Conditioning |
|
ExteriorFinish
|
Aluminum Siding, Vinyl Siding |
|
FoundationType
|
Concrete |
|
HeatingFuel
|
Natural Gas |
|
HeatingType
|
Forced Air |
|
StoriesTotal
|
2 |
|
SizeInterior
|
1100 - 1500 Sqft |
|
Type
|
House |
|
UtilityWater
|
Municipal Water |
Parking
Land
|
Acreage
|
No |
|
Sewer
|
Sanitary Sewer |
|
SizeIrregular
|
122.7 X 155 Acre |
|
SizeTotalText
|
122.7 X 155 Acre |
|
ZoningDescription
|
R1 |
Rooms
| Level |
Type |
Length |
Width |
Dimensions |
|
Second Level |
Primary Bedroom |
3.19 m |
5.11 m |
3.19 m x 5.11 m |
|
Second Level |
Bedroom |
3.15 m |
4.45 m |
3.15 m x 4.45 m |
|
Main Level |
Foyer |
3.59 m |
3.37 m |
3.59 m x 3.37 m |
|
Main Level |
Kitchen |
4.46 m |
5.84 m |
4.46 m x 5.84 m |
|
Main Level |
Living Room |
5.31 m |
6.07 m |
5.31 m x 6.07 m |
https://www.realtor.ca/real-estate/28119979/7433-arkona-road-lambton-shores-arkona-arkona


















































