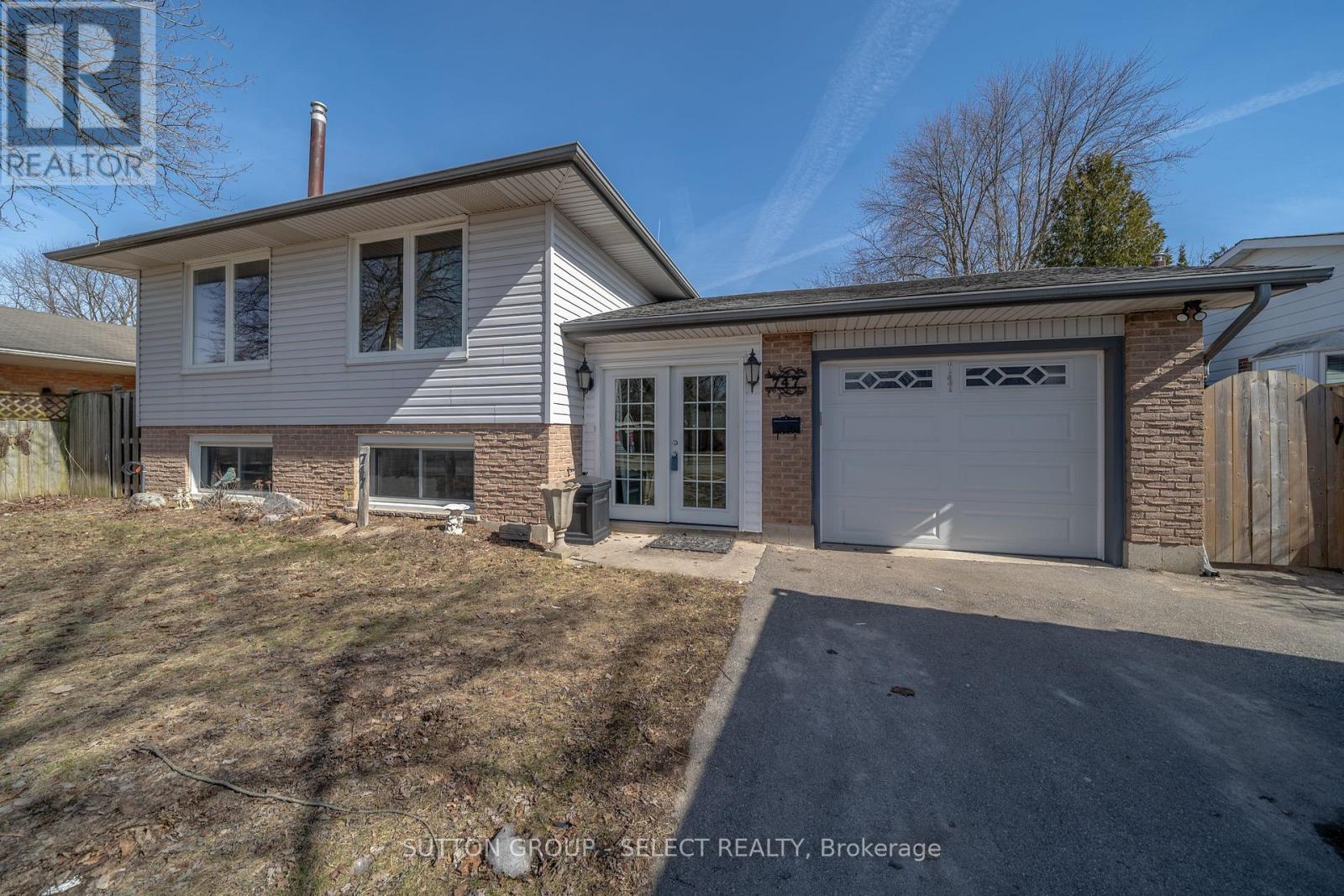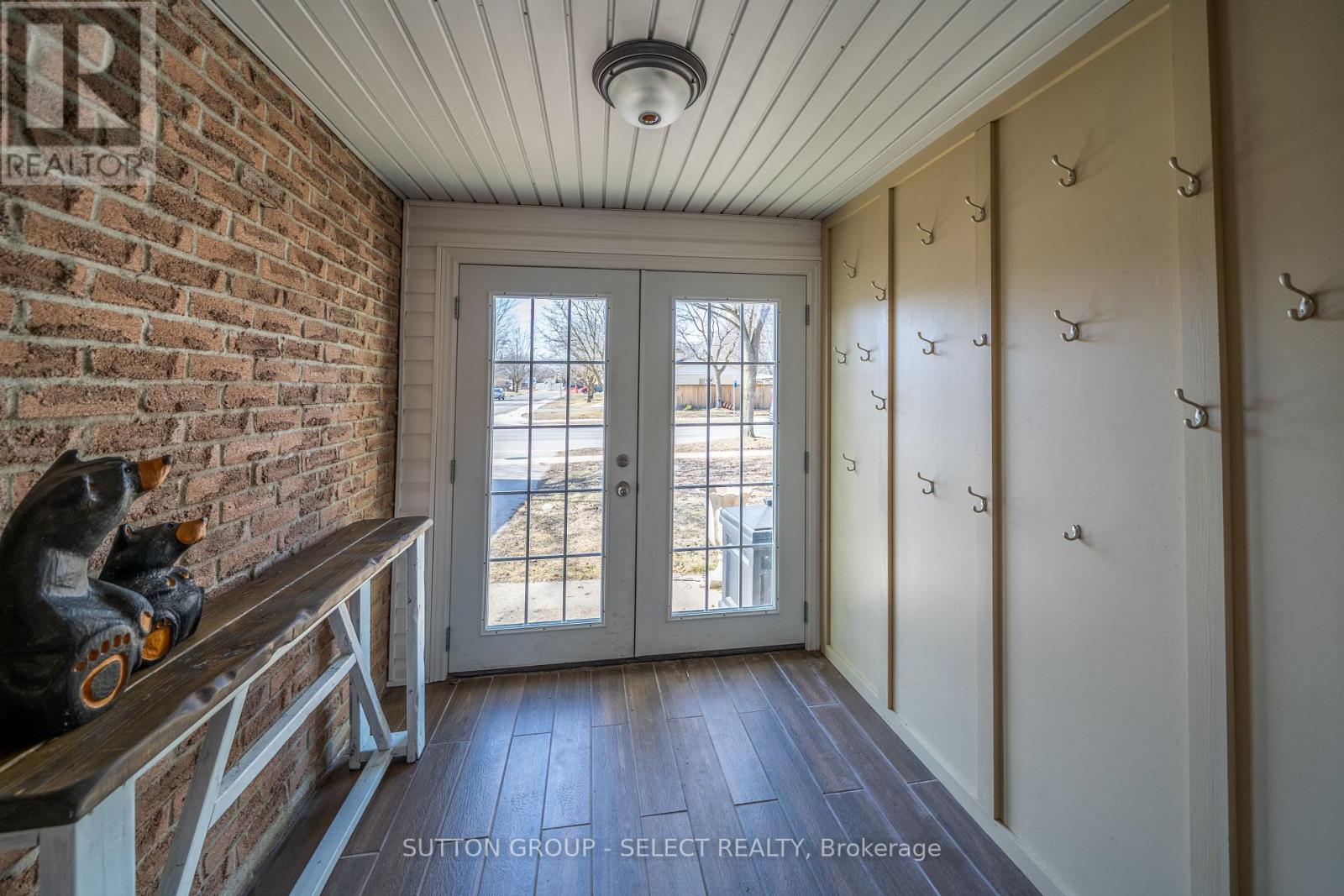747 Grenfell Drive London, Ontario N5X 2C4
$729,000
Welcome to this fantastic 5-bedroom, 2-bathroom raised bungalow in the sought-after Stoney Creek neighborhood, perfect for families, or investors. The bright and spacious interior features a well-appointed kitchen, generous living spaces, and a single-car garage with additional driveway parking. Step outside to your private backyard oasis, complete with two expansive patios, a pergola, a 12x12 hardtop gazebo, a fire pit, beautiful flagstone, garden space, and a 12x12 shed. Plus, this home backs onto Constitution Park, featuring a playground and splash pad! Conveniently located just minutes from Masonville Mall, Sobeys, top-rated elementary, secondary schools, and Western University this home offers both convenience and comfort. Don't miss out on this amazing opportunity to live in a prime location close to all amenities. (id:39382)
Open House
This property has open houses!
2:00 pm
Ends at:4:00 pm
2:00 pm
Ends at:4:00 pm
Property Details
| MLS® Number | X12011122 |
| Property Type | Single Family |
| Community Name | North C |
| AmenitiesNearBy | Park, Public Transit |
| ParkingSpaceTotal | 3 |
| Structure | Shed |
Building
| BathroomTotal | 2 |
| BedroomsAboveGround | 3 |
| BedroomsBelowGround | 2 |
| BedroomsTotal | 5 |
| Age | 31 To 50 Years |
| Amenities | Fireplace(s) |
| Appliances | Dryer, Microwave, Stove, Washer, Window Coverings, Refrigerator |
| ArchitecturalStyle | Raised Bungalow |
| BasementDevelopment | Finished |
| BasementType | N/a (finished) |
| ConstructionStyleAttachment | Detached |
| CoolingType | Central Air Conditioning |
| ExteriorFinish | Brick |
| FireProtection | Smoke Detectors |
| FireplacePresent | Yes |
| FoundationType | Concrete |
| HeatingFuel | Natural Gas |
| HeatingType | Forced Air |
| StoriesTotal | 1 |
| SizeInterior | 1099.9909 - 1499.9875 Sqft |
| Type | House |
| UtilityWater | Municipal Water |
Parking
| Attached Garage | |
| Garage |
Land
| Acreage | No |
| FenceType | Fenced Yard |
| LandAmenities | Park, Public Transit |
| Sewer | Sanitary Sewer |
| SizeDepth | 118 Ft |
| SizeFrontage | 60 Ft |
| SizeIrregular | 60 X 118 Ft |
| SizeTotalText | 60 X 118 Ft |
| ZoningDescription | R1-7 |
Rooms
| Level | Type | Length | Width | Dimensions |
|---|---|---|---|---|
| Lower Level | Utility Room | 5.16 m | 3.35 m | 5.16 m x 3.35 m |
| Lower Level | Recreational, Games Room | 7.29 m | 3.35 m | 7.29 m x 3.35 m |
| Lower Level | Bedroom | 6.25 m | 3.28 m | 6.25 m x 3.28 m |
| Lower Level | Bedroom | 3.91 m | 3.35 m | 3.91 m x 3.35 m |
| Main Level | Foyer | 2.41 m | 2.39 m | 2.41 m x 2.39 m |
| Upper Level | Living Room | 5.74 m | 4.09 m | 5.74 m x 4.09 m |
| Upper Level | Dining Room | 3.33 m | 2.9 m | 3.33 m x 2.9 m |
| Upper Level | Kitchen | 4.85 m | 2.9 m | 4.85 m x 2.9 m |
| Upper Level | Primary Bedroom | 4.22 m | 3.05 m | 4.22 m x 3.05 m |
| Upper Level | Bedroom | 3.18 m | 3.94 m | 3.18 m x 3.94 m |
| Upper Level | Bedroom | 3.02 m | 3.07 m | 3.02 m x 3.07 m |
Utilities
| Cable | Available |
| Sewer | Installed |
https://www.realtor.ca/real-estate/28004650/747-grenfell-drive-london-north-c
Interested?
Contact us for more information





















