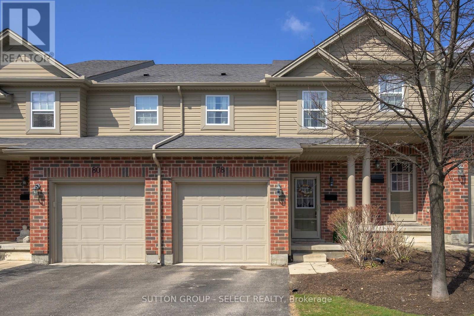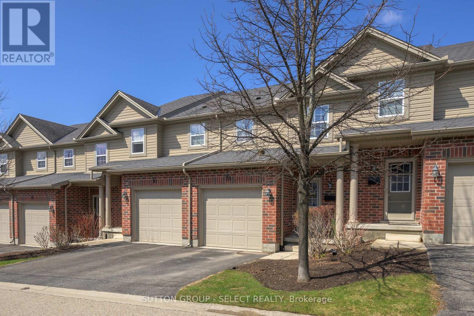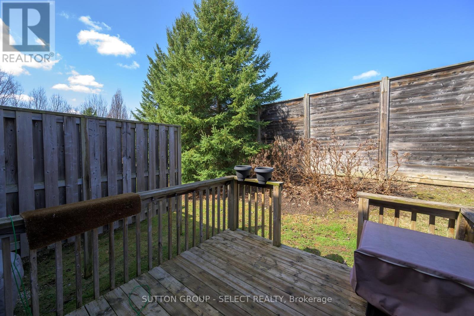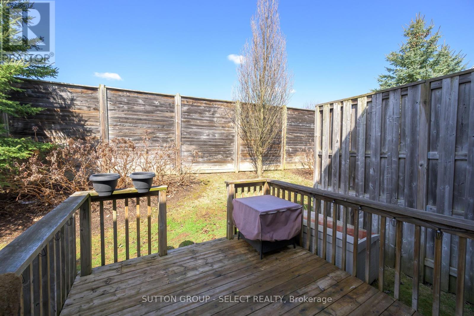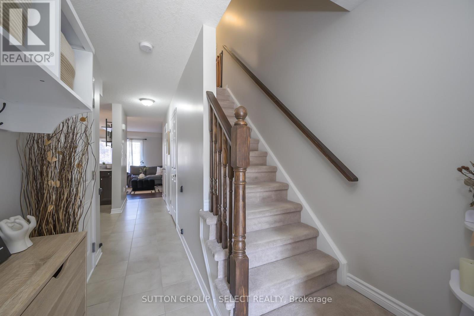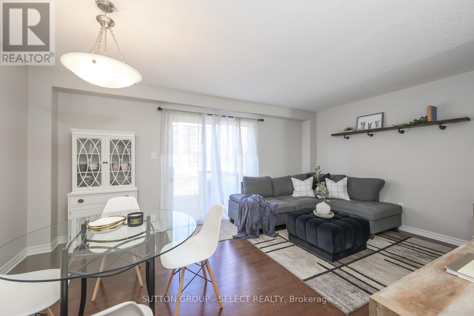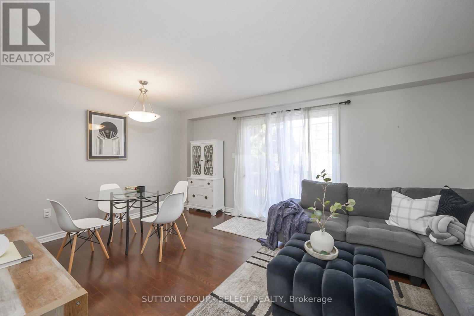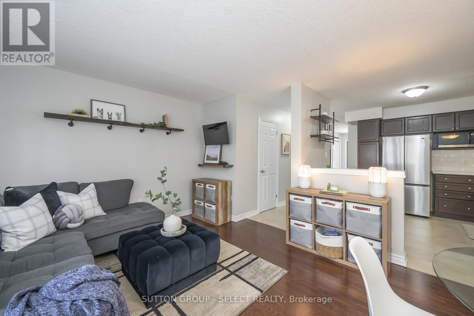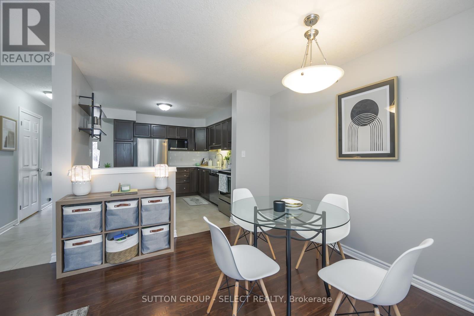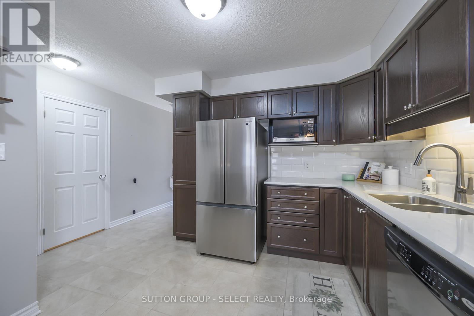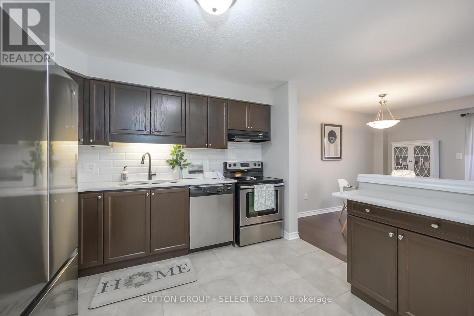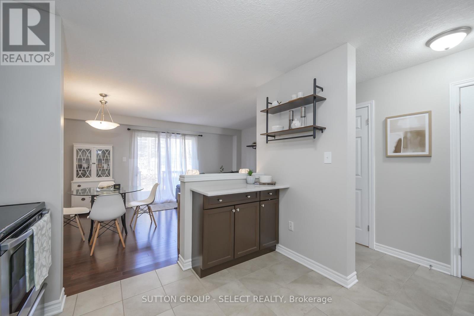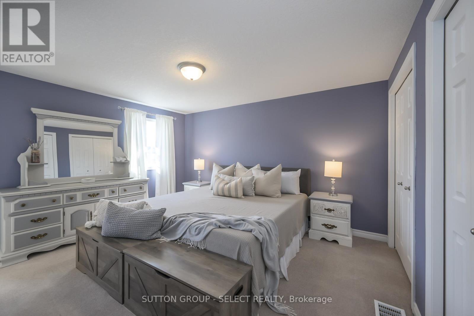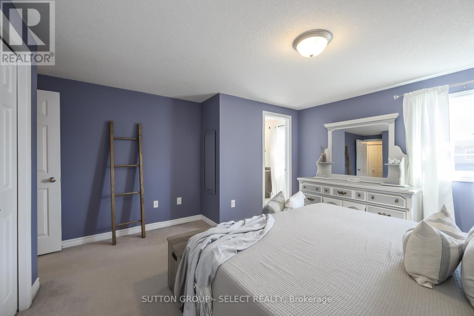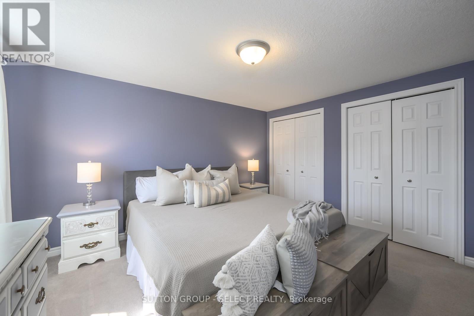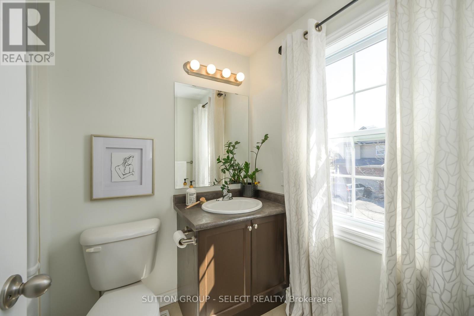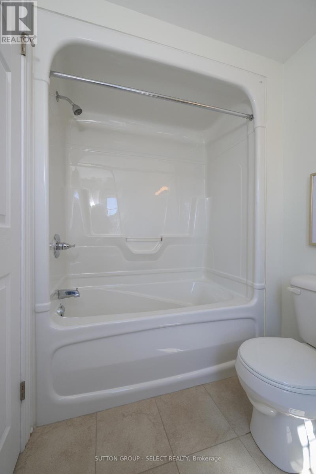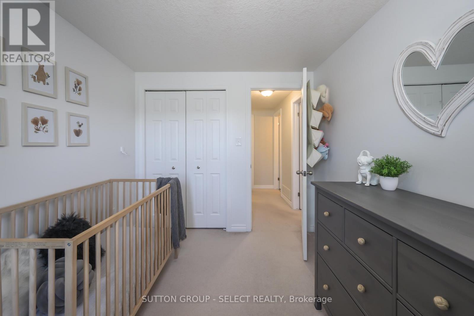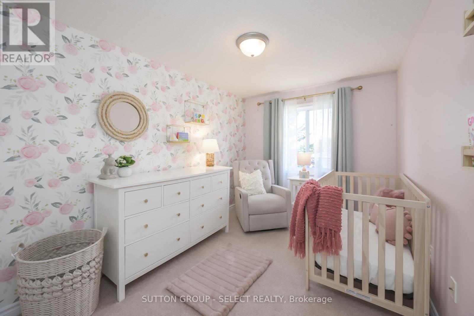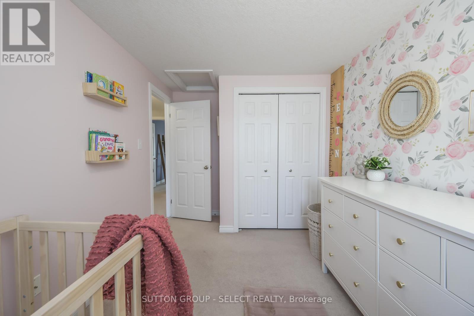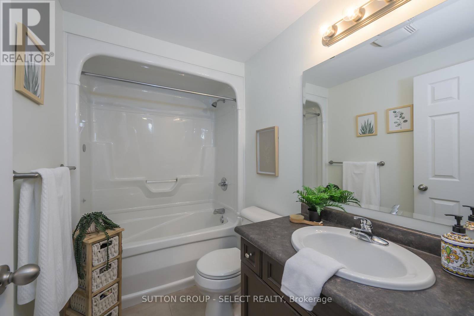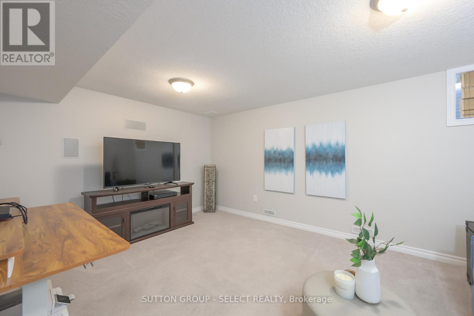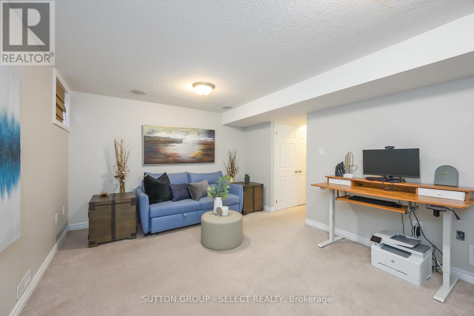78 - 1059 Whetherfield Street London, Ontario N6H 0B6
$539,900Maintenance, Insurance
$271.92 Monthly
Maintenance, Insurance
$271.92 MonthlyThis move-in ready townhouse backs onto parkland and trails in North Londons popular Whetherfield community. Inside, you'll love the open-concept layout, featuring hardwood floors and ceramic , a stylish kitchen with brand new stone countertops, a beautiful back splash, rich espresso cabinetry, and a cozy living space that opens to your private back deck. Upstairs, you'll find three well-sized bedrooms, including a spacious primary with a full ensuite, plus a second full bathroom perfect for families, roommates, or guests. The finished lower level adds even more flexibility with a large family room and a third full bath ideal for movie nights, a home office, or gym setup.And outside? You're just steps from walking trails, a pond, playground, tucked behind a high privacy fence for that peaceful, tucked-away feel. Pet-friendly and close to Western, shopping, hospitals, and great schools this is one of those rare finds that actually makes sense.Lets get you in for a look! (id:39382)
Property Details
| MLS® Number | X12080300 |
| Property Type | Single Family |
| Community Name | North M |
| AmenitiesNearBy | Public Transit |
| CommunityFeatures | Pet Restrictions |
| EquipmentType | Water Heater - Gas |
| ParkingSpaceTotal | 2 |
| RentalEquipmentType | Water Heater - Gas |
| Structure | Deck |
Building
| BathroomTotal | 4 |
| BedroomsAboveGround | 3 |
| BedroomsTotal | 3 |
| Appliances | Garage Door Opener Remote(s), Dishwasher, Dryer, Stove, Washer, Refrigerator |
| BasementDevelopment | Finished |
| BasementType | Full (finished) |
| CoolingType | Central Air Conditioning |
| ExteriorFinish | Brick |
| FoundationType | Poured Concrete |
| HalfBathTotal | 1 |
| HeatingFuel | Natural Gas |
| HeatingType | Forced Air |
| StoriesTotal | 2 |
| SizeInterior | 1200 - 1399 Sqft |
| Type | Row / Townhouse |
Parking
| Attached Garage | |
| Garage |
Land
| Acreage | No |
| LandAmenities | Public Transit |
Rooms
| Level | Type | Length | Width | Dimensions |
|---|---|---|---|---|
| Second Level | Primary Bedroom | 4.19 m | 4.16 m | 4.19 m x 4.16 m |
| Second Level | Bedroom | 3.75 m | 2.56 m | 3.75 m x 2.56 m |
| Second Level | Bedroom | 3.42 m | 2.56 m | 3.42 m x 2.56 m |
| Basement | Family Room | 5.05 m | 3.55 m | 5.05 m x 3.55 m |
| Main Level | Kitchen | 3.4 m | 3.22 m | 3.4 m x 3.22 m |
| Main Level | Living Room | 5.3 m | 3.6 m | 5.3 m x 3.6 m |
| Main Level | Foyer | 1.9 m | 1.4 m | 1.9 m x 1.4 m |
https://www.realtor.ca/real-estate/28162336/78-1059-whetherfield-street-london-north-m
Interested?
Contact us for more information
