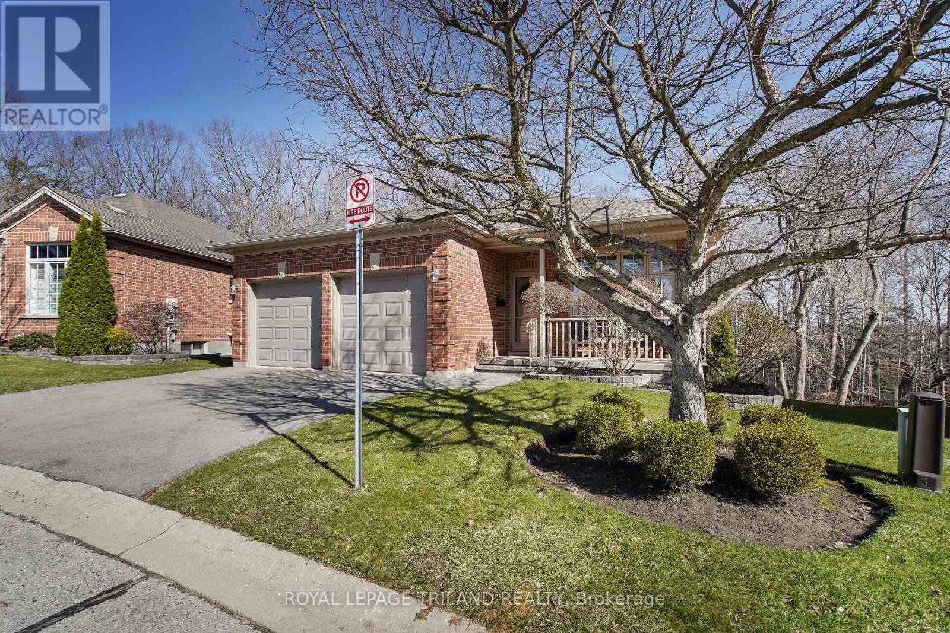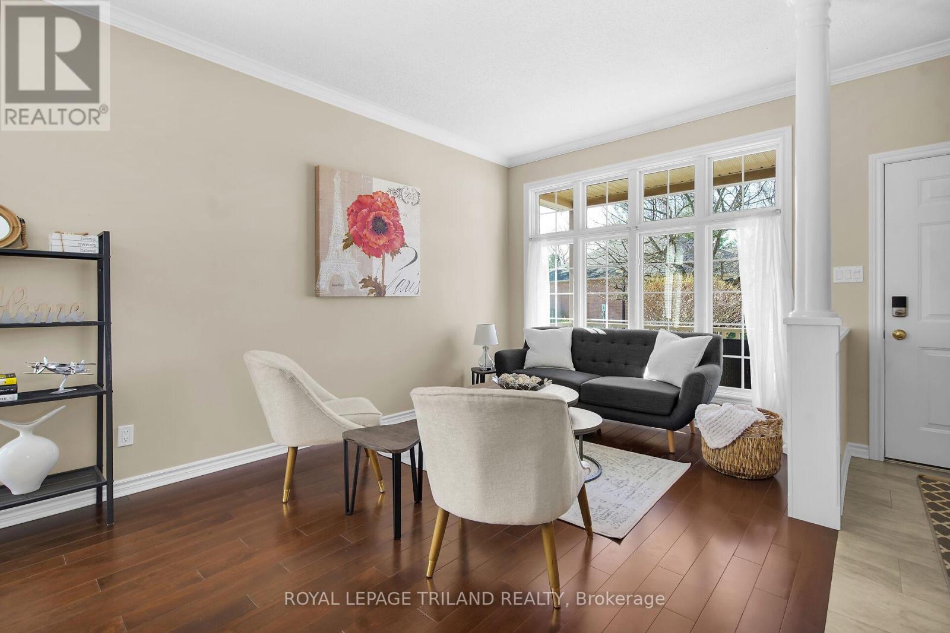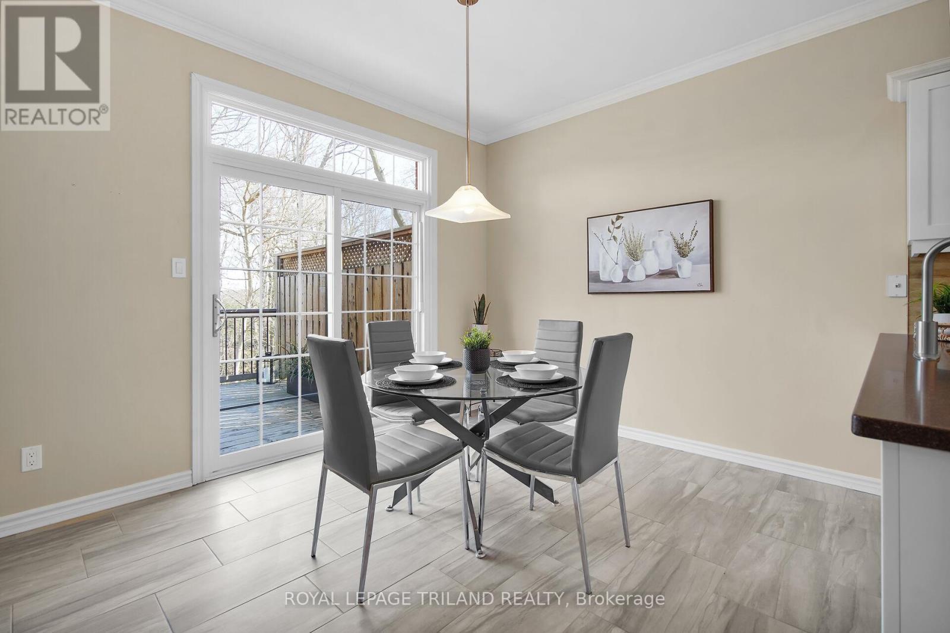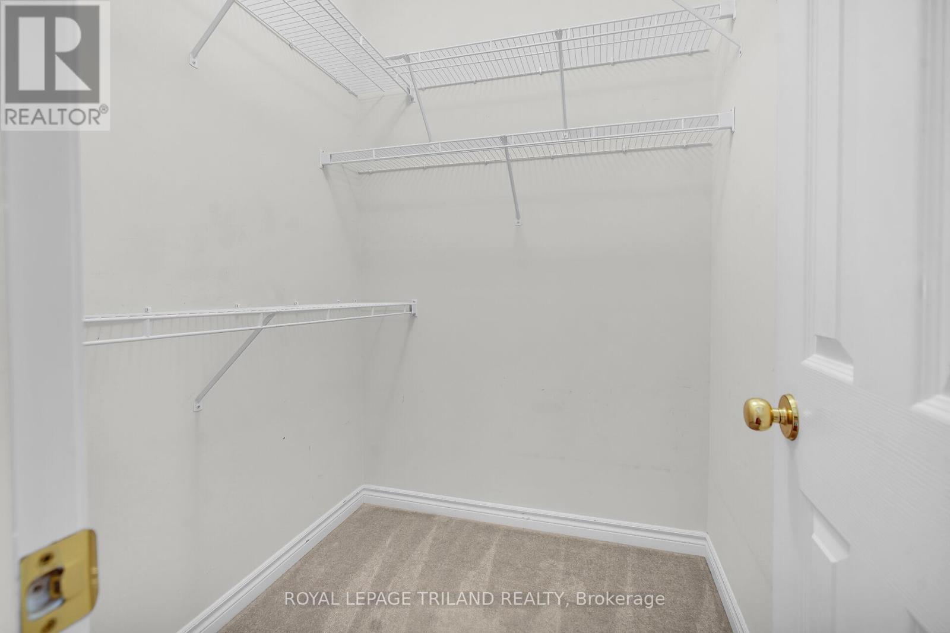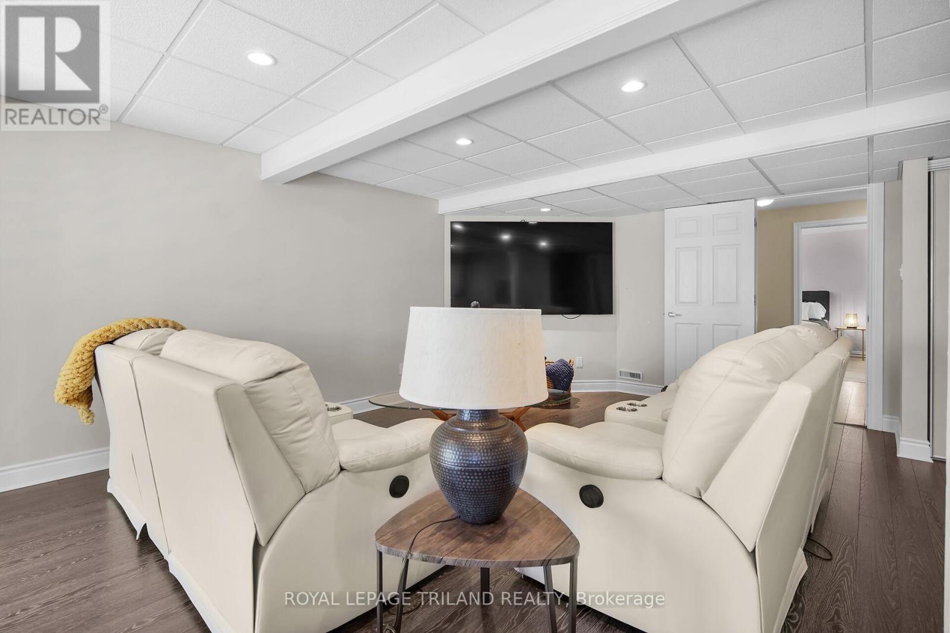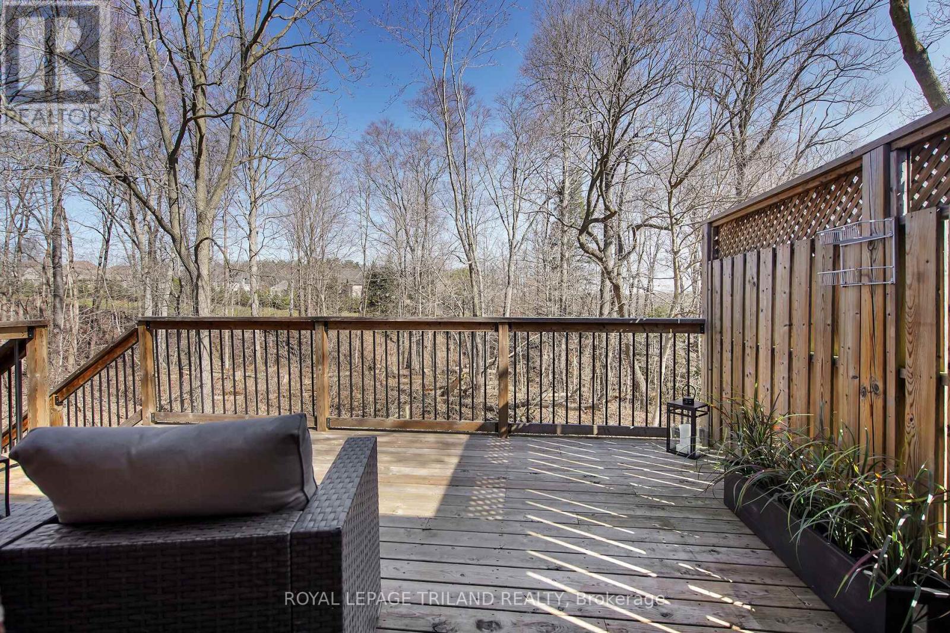8 - 6 Cadeau Terrace London, Ontario N6K 4W8
$694,900Maintenance, Insurance, Parking
$697 Monthly
Maintenance, Insurance, Parking
$697 MonthlyThis is the one you've been waiting for! Backing onto a wooded ravine, this detached condo is perfect one-floor living with the bonus of a walk-out basement. This is a prime lot in a small and friendly complex, located a short drive from the heart of Byron and all the amenities that West5 has to offer. The exterior draws you in with an inviting front porch, covered back patio and large deck for entertaining, all in a tranquil setting surround by nature and mature trees. The condo features a primary suite with walk-in closet and ensuite bath, double garage, main floor laundry, spacious living and dining room, open concept kitchen and den, 3 full bathrooms, larger lower family room, and additional bedroom. This home has been well-maintained with beautiful hardwood & ceramic flooring, contemporary finishes and California shutters in many windows. Quick possession possible. Status Certificate available upon request. (id:39382)
Property Details
| MLS® Number | X12065639 |
| Property Type | Single Family |
| Community Name | South B |
| CommunityFeatures | Pet Restrictions |
| EquipmentType | Water Heater |
| Features | Wooded Area, Ravine, Dry |
| ParkingSpaceTotal | 4 |
| RentalEquipmentType | Water Heater |
| Structure | Porch, Patio(s), Deck |
Building
| BathroomTotal | 3 |
| BedroomsAboveGround | 1 |
| BedroomsBelowGround | 1 |
| BedroomsTotal | 2 |
| Age | 16 To 30 Years |
| Appliances | Dryer, Stove, Washer, Refrigerator |
| ArchitecturalStyle | Bungalow |
| BasementDevelopment | Finished |
| BasementFeatures | Walk Out |
| BasementType | N/a (finished) |
| ConstructionStyleAttachment | Detached |
| CoolingType | Central Air Conditioning |
| ExteriorFinish | Brick |
| FlooringType | Hardwood, Ceramic, Laminate |
| FoundationType | Concrete |
| HeatingFuel | Natural Gas |
| HeatingType | Forced Air |
| StoriesTotal | 1 |
| SizeInterior | 1000 - 1199 Sqft |
| Type | House |
Parking
| Attached Garage | |
| Garage |
Land
| Acreage | No |
| LandscapeFeatures | Landscaped |
| ZoningDescription | R5 - 4/r6 |
Rooms
| Level | Type | Length | Width | Dimensions |
|---|---|---|---|---|
| Basement | Bathroom | 2.28 m | 1.52 m | 2.28 m x 1.52 m |
| Basement | Utility Room | 9.35 m | 3.38 m | 9.35 m x 3.38 m |
| Basement | Other | 4.17 m | 2.34 m | 4.17 m x 2.34 m |
| Basement | Bedroom | 3.07 m | 4.02 m | 3.07 m x 4.02 m |
| Basement | Family Room | 6.7 m | 5.51 m | 6.7 m x 5.51 m |
| Main Level | Living Room | 6.97 m | 3.99 m | 6.97 m x 3.99 m |
| Main Level | Kitchen | 5.63 m | 3.29 m | 5.63 m x 3.29 m |
| Main Level | Den | 3.32 m | 3.07 m | 3.32 m x 3.07 m |
| Main Level | Primary Bedroom | 4.29 m | 3.56 m | 4.29 m x 3.56 m |
| Main Level | Bathroom | 1.7 m | 3.01 m | 1.7 m x 3.01 m |
| Main Level | Bathroom | 1.49 m | 2.52 m | 1.49 m x 2.52 m |
| Main Level | Mud Room | 1.79 m | 3.01 m | 1.79 m x 3.01 m |
https://www.realtor.ca/real-estate/28128800/8-6-cadeau-terrace-london-south-b
Interested?
Contact us for more information


