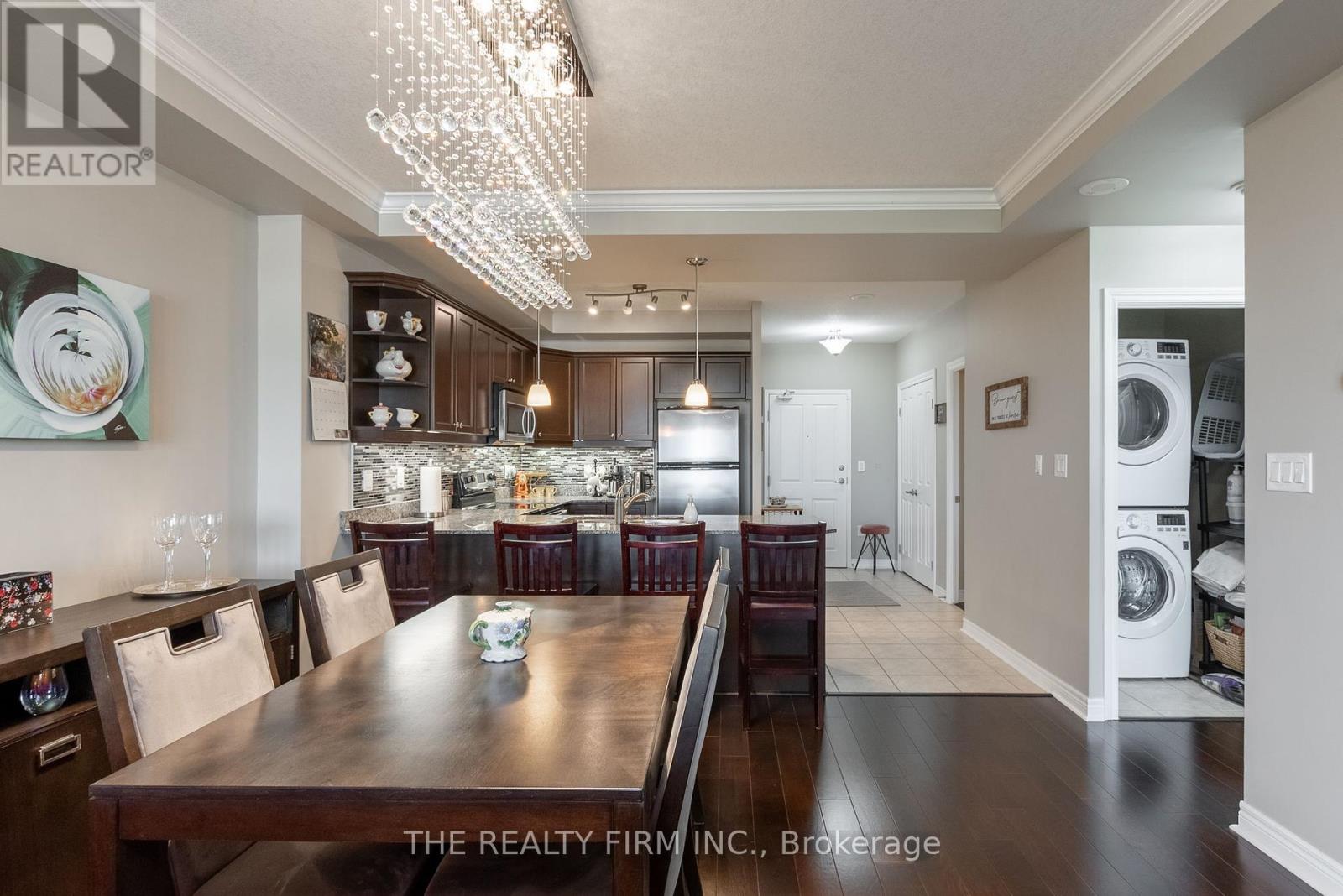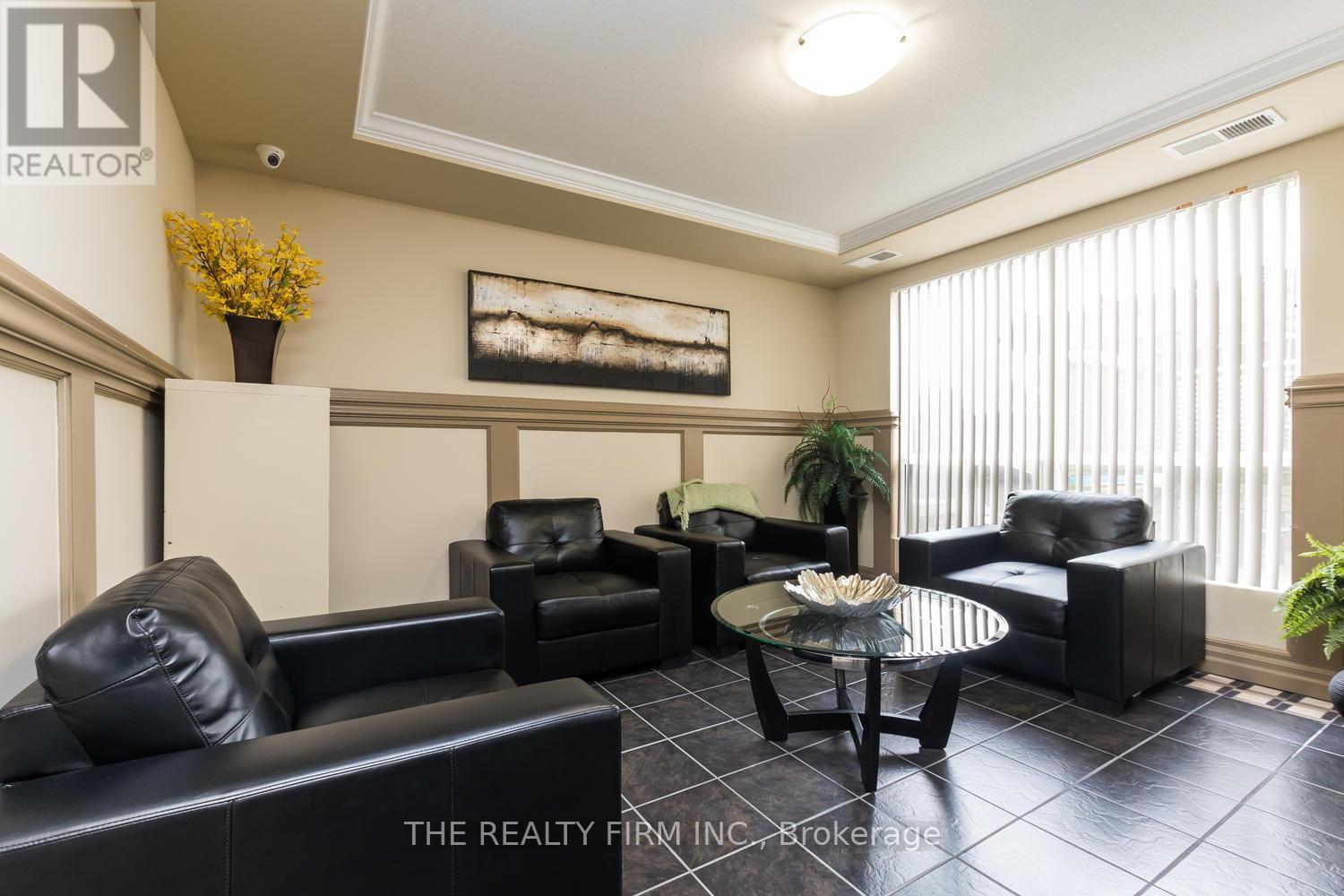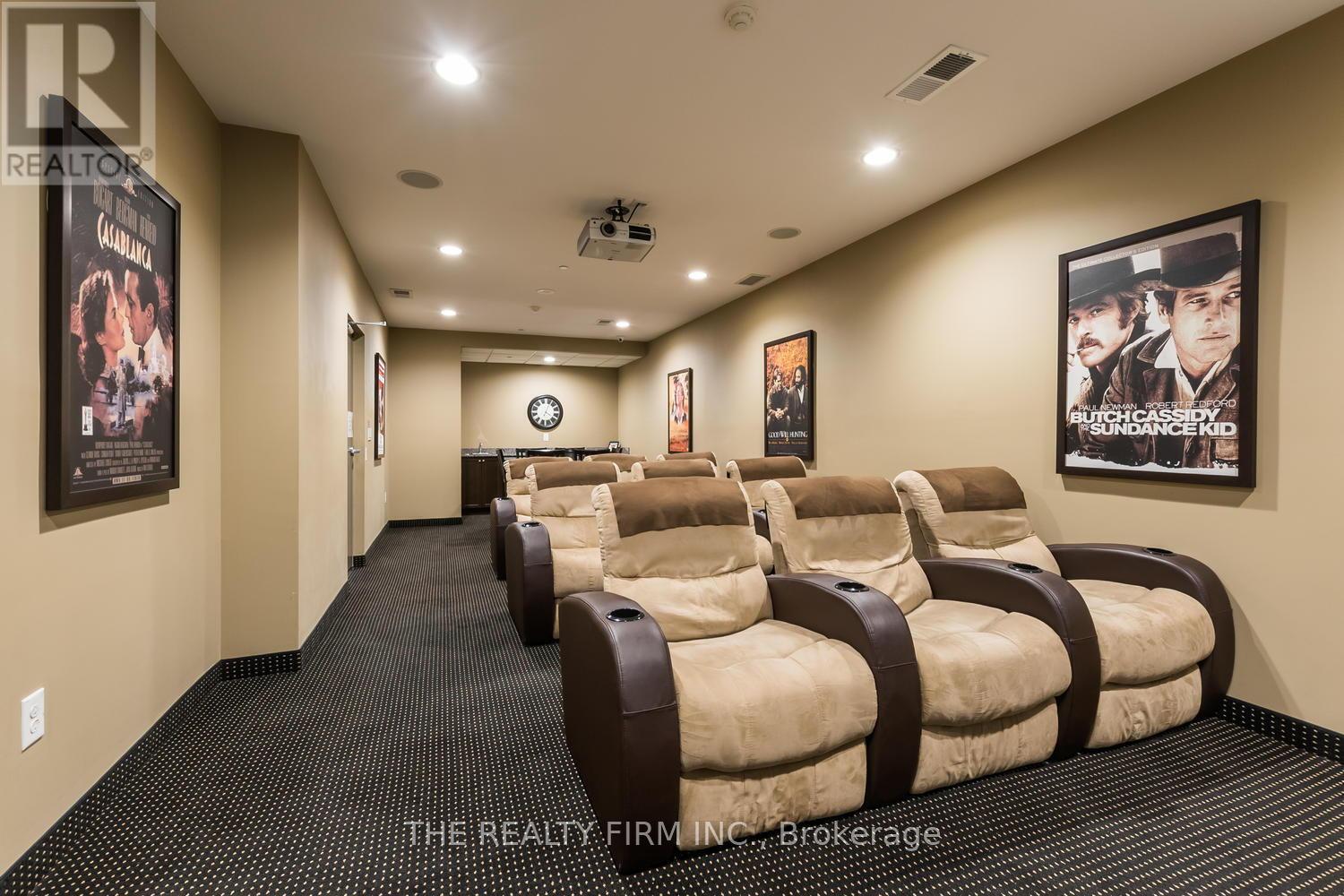807 - 1030 Coronation Drive London, Ontario N6G 0G5
$468,995Maintenance, Heat, Water, Insurance, Common Area Maintenance
$419.18 Monthly
Maintenance, Heat, Water, Insurance, Common Area Maintenance
$419.18 MonthlyExperience modern living tailored for young professionals and downsizers in this elegant 1+Den condo near Western University and University Hospital. Located on the 8th floor, this well-kept condo offers breathtaking views and a spacious open-concept layout that blends style and comfort, perfect for professionals seeking a refined urban lifestyle.The kitchen is designed with high-end granite countertops, a sleek tile backsplash, and stainless steel appliances, complemented by a large island ideal for meal prep or extra seating. Cozy up by the electric fireplace or unwind on the expansive balcony with impressive city views. The primary bedroom features a walk-in closet, and the versatile den can function as a guest room or a home office.Convenience is key with in-suite laundry, ample storage, and building amenities that include a library, party room, guest suite, and outdoor patio. Plus, enjoy dedicated underground parking. Just a 10-minute drive to Western University, this condo is close to shopping and essential services. Condo fees of $419.18 cover heat and water, making this an ideal choice for those seeking luxury, practicality, and a prime location in London, Ontario. (id:39382)
Property Details
| MLS® Number | X10412543 |
| Property Type | Single Family |
| Community Name | North I |
| CommunityFeatures | Pet Restrictions |
| Features | Balcony, In Suite Laundry |
| ParkingSpaceTotal | 1 |
Building
| BathroomTotal | 1 |
| BedroomsAboveGround | 2 |
| BedroomsTotal | 2 |
| Amenities | Exercise Centre, Recreation Centre, Visitor Parking, Fireplace(s) |
| Appliances | Water Heater, Dishwasher, Dryer, Microwave, Refrigerator, Stove, Washer, Window Coverings |
| CoolingType | Central Air Conditioning |
| ExteriorFinish | Stucco |
| FireplacePresent | Yes |
| HeatingFuel | Natural Gas |
| HeatingType | Forced Air |
| SizeInterior | 999.992 - 1198.9898 Sqft |
| Type | Apartment |
Parking
| Underground | |
| Covered | |
| Inside Entry |
Land
| Acreage | No |
| ZoningDescription | R9--7 |
Rooms
| Level | Type | Length | Width | Dimensions |
|---|---|---|---|---|
| Main Level | Primary Bedroom | 3.96 m | 3.26 m | 3.96 m x 3.26 m |
| Main Level | Bedroom | 2.5 m | 2.99 m | 2.5 m x 2.99 m |
| Main Level | Dining Room | 2.04 m | 2.83 m | 2.04 m x 2.83 m |
| Main Level | Living Room | 4.2 m | 3.96 m | 4.2 m x 3.96 m |
| Main Level | Kitchen | 2.32 m | 3.11 m | 2.32 m x 3.11 m |
| Main Level | Utility Room | 2.44 m | 2.59 m | 2.44 m x 2.59 m |
| Main Level | Laundry Room | 1.49 m | 1.25 m | 1.49 m x 1.25 m |
| Main Level | Foyer | 1.71 m | 2.16 m | 1.71 m x 2.16 m |
Interested?
Contact us for more information


































