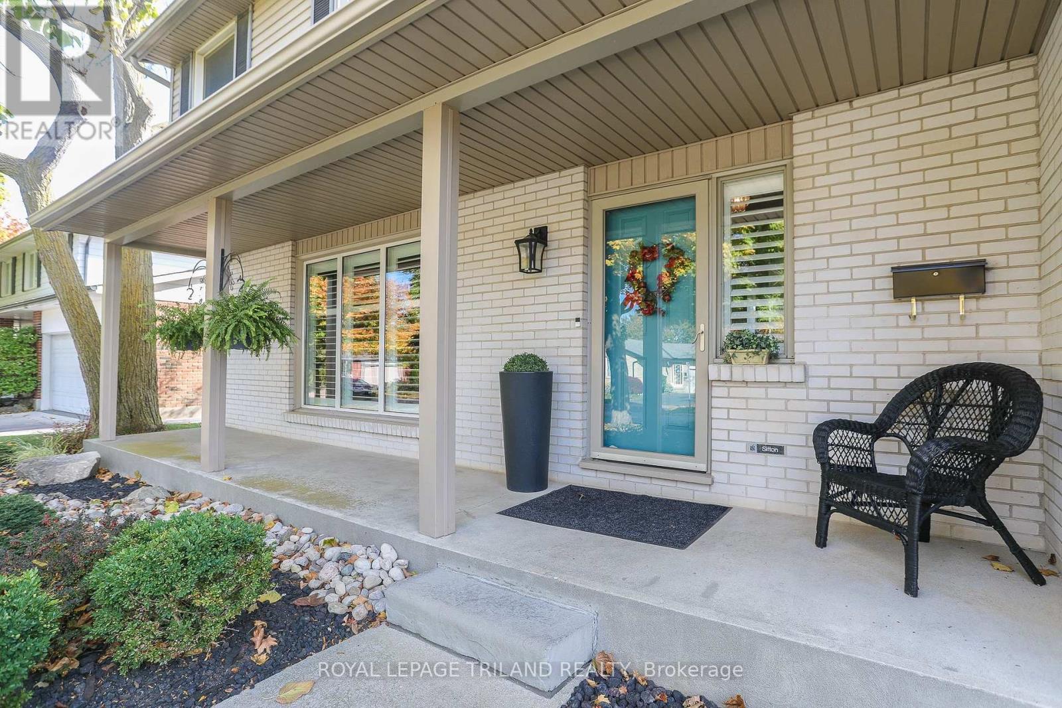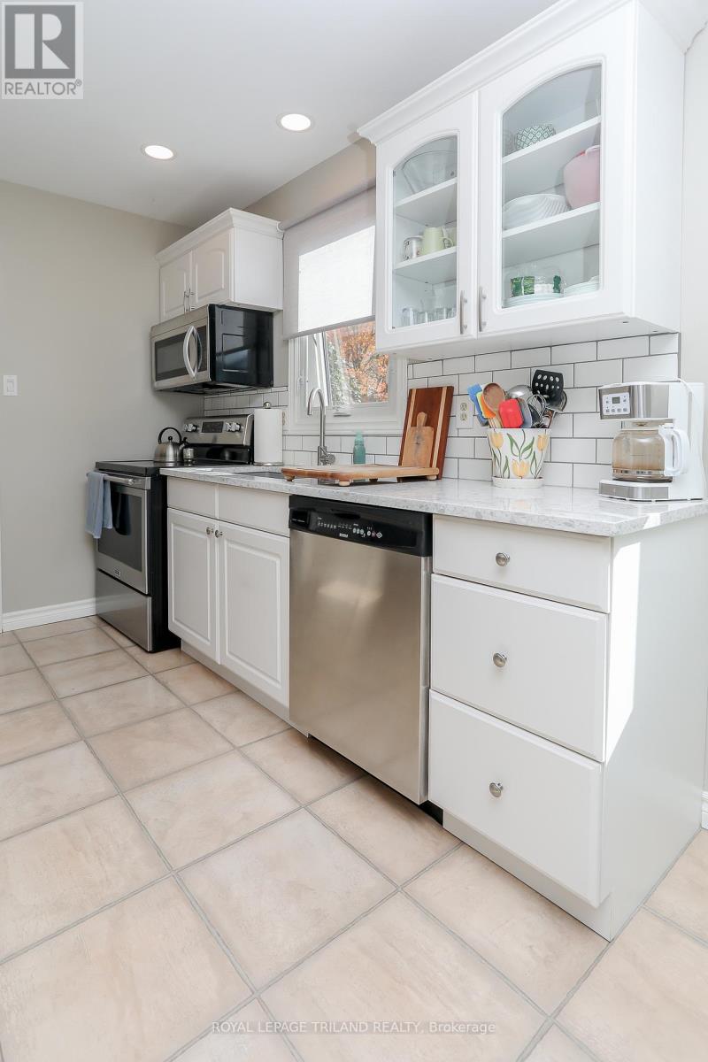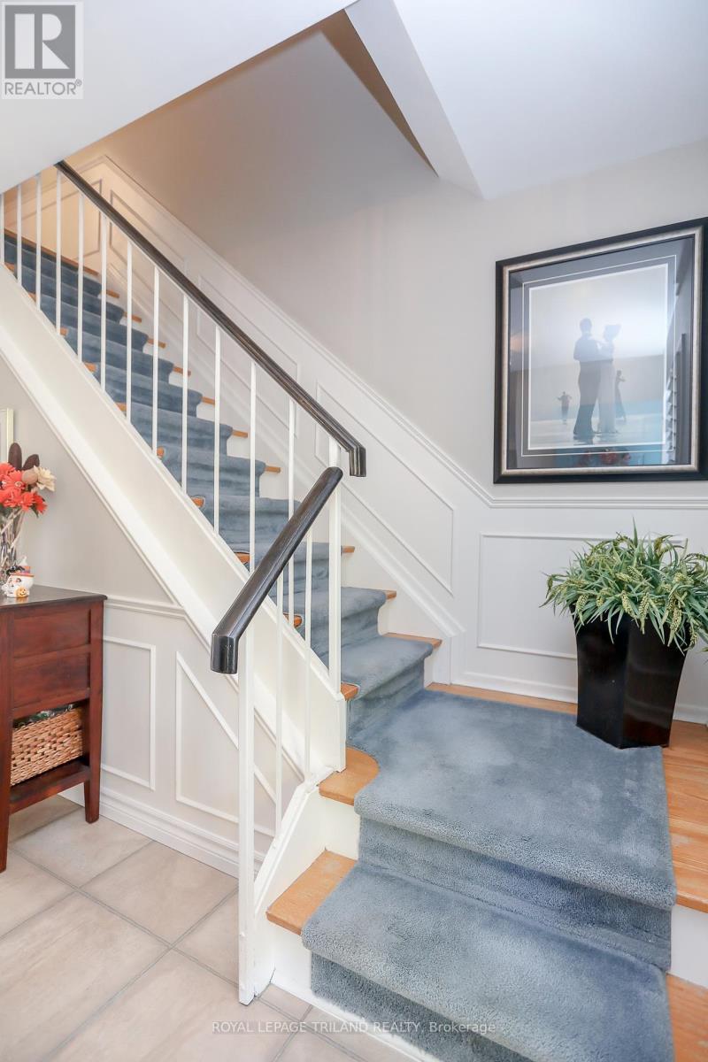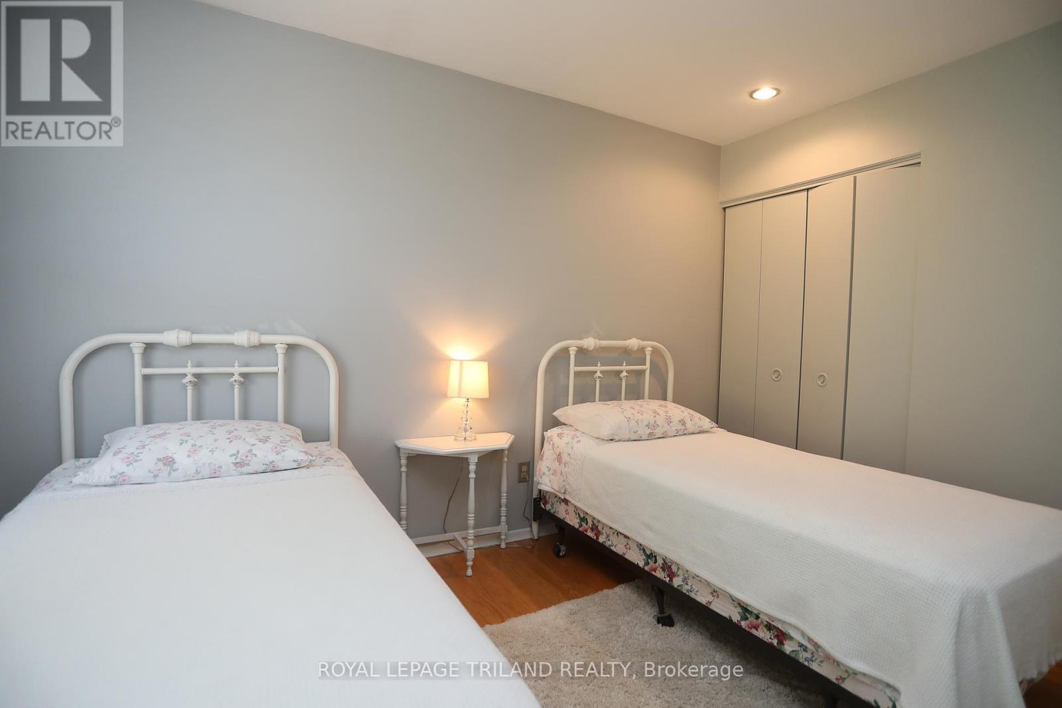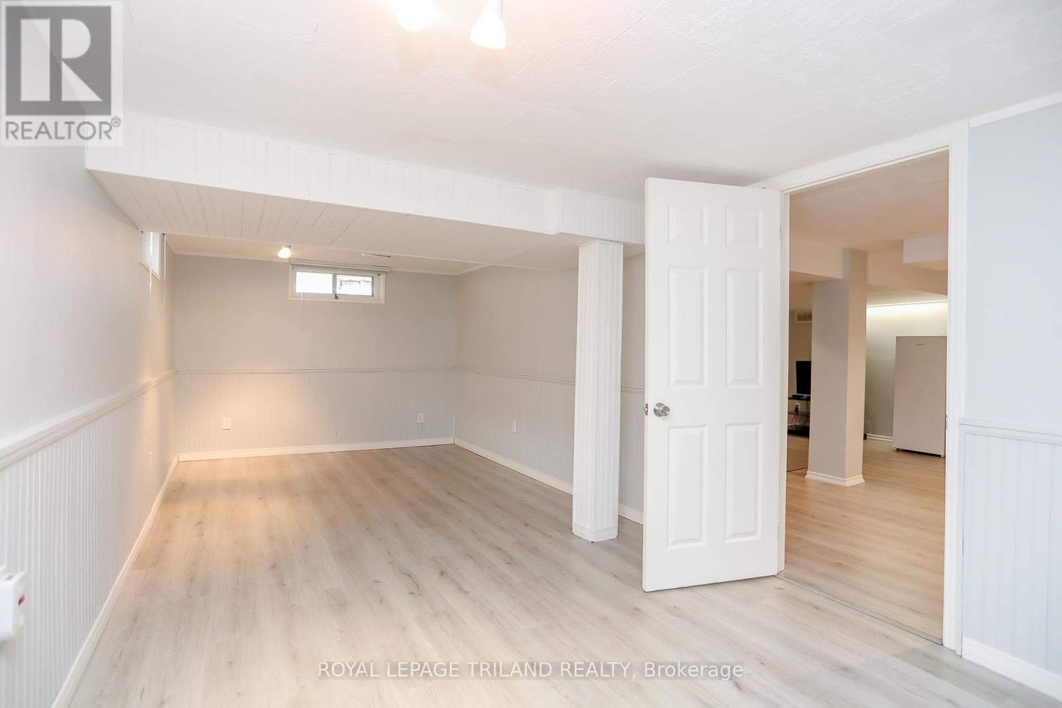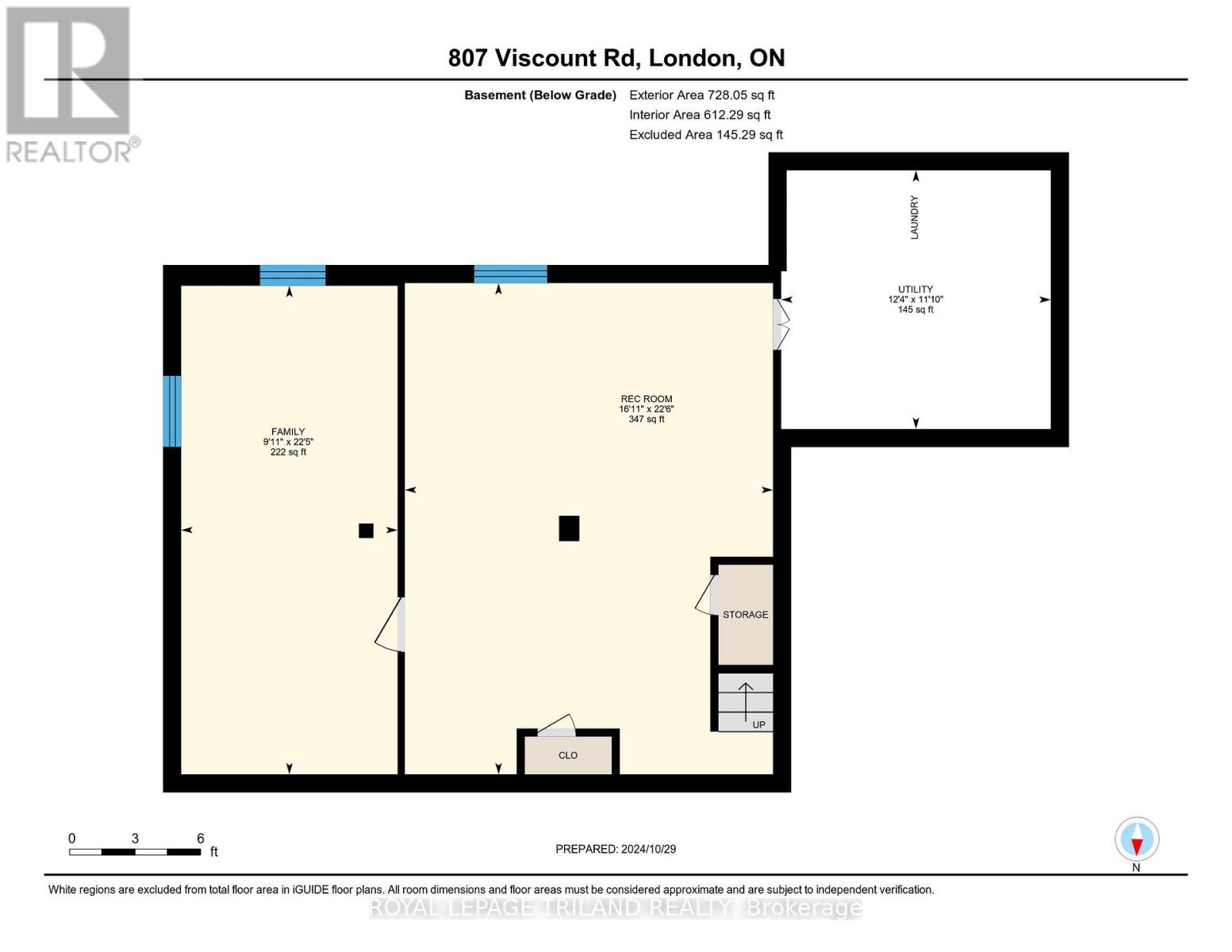4 Bedroom
2 Bathroom
1499.9875 - 1999.983 sqft
Fireplace
Central Air Conditioning
Forced Air
Landscaped
$699,000
First time on the market since 1979. Beautiful 2 story located in Westmount. 4 bedrooms all on the second floor. Newer bathroom, kitchen, new roof (Bryon roofing). Traditional floor plan, lots of hardwood and very spacious. Large fully fenced backyard. Very close to schools, shopping, restaurants, transit, parks and more. This is a beautiful family home. (id:39382)
Property Details
|
MLS® Number
|
X10303688 |
|
Property Type
|
Single Family |
|
Community Name
|
South N |
|
AmenitiesNearBy
|
Public Transit, Schools |
|
CommunityFeatures
|
School Bus |
|
EquipmentType
|
Water Heater |
|
Features
|
Flat Site |
|
ParkingSpaceTotal
|
2 |
|
RentalEquipmentType
|
Water Heater |
|
Structure
|
Deck, Shed |
Building
|
BathroomTotal
|
2 |
|
BedroomsAboveGround
|
4 |
|
BedroomsTotal
|
4 |
|
Amenities
|
Fireplace(s) |
|
Appliances
|
Garage Door Opener Remote(s), Blinds, Dishwasher, Dryer, Garage Door Opener, Microwave, Refrigerator, Stove, Washer |
|
BasementDevelopment
|
Partially Finished |
|
BasementType
|
N/a (partially Finished) |
|
ConstructionStyleAttachment
|
Detached |
|
CoolingType
|
Central Air Conditioning |
|
ExteriorFinish
|
Brick, Vinyl Siding |
|
FireProtection
|
Smoke Detectors |
|
FireplacePresent
|
Yes |
|
FoundationType
|
Poured Concrete |
|
HalfBathTotal
|
1 |
|
HeatingFuel
|
Natural Gas |
|
HeatingType
|
Forced Air |
|
StoriesTotal
|
2 |
|
SizeInterior
|
1499.9875 - 1999.983 Sqft |
|
Type
|
House |
|
UtilityWater
|
Municipal Water |
Parking
Land
|
Acreage
|
No |
|
FenceType
|
Fenced Yard |
|
LandAmenities
|
Public Transit, Schools |
|
LandscapeFeatures
|
Landscaped |
|
Sewer
|
Sanitary Sewer |
|
SizeDepth
|
120 Ft ,6 In |
|
SizeFrontage
|
55 Ft ,1 In |
|
SizeIrregular
|
55.1 X 120.5 Ft ; 55.14'x120.35'x60.48'x120.47' |
|
SizeTotalText
|
55.1 X 120.5 Ft ; 55.14'x120.35'x60.48'x120.47' |
|
ZoningDescription
|
R1-8 |
Rooms
| Level |
Type |
Length |
Width |
Dimensions |
|
Second Level |
Primary Bedroom |
3.99 m |
5.46 m |
3.99 m x 5.46 m |
|
Second Level |
Bedroom |
3.99 m |
3.08 m |
3.99 m x 3.08 m |
|
Second Level |
Bedroom |
3.11 m |
3.06 m |
3.11 m x 3.06 m |
|
Second Level |
Bedroom |
3.11 m |
3.02 m |
3.11 m x 3.02 m |
|
Lower Level |
Recreational, Games Room |
5.14 m |
6.86 m |
5.14 m x 6.86 m |
|
Lower Level |
Den |
3.02 m |
6.86 m |
3.02 m x 6.86 m |
|
Main Level |
Family Room |
4.32 m |
3.7 m |
4.32 m x 3.7 m |
|
Main Level |
Foyer |
3.07 m |
2.26 m |
3.07 m x 2.26 m |
|
Main Level |
Eating Area |
2.58 m |
2.14 m |
2.58 m x 2.14 m |
|
Main Level |
Kitchen |
3.79 m |
2.85 m |
3.79 m x 2.85 m |
|
Main Level |
Living Room |
5.63 m |
3.57 m |
5.63 m x 3.57 m |
|
Main Level |
Dining Room |
3.37 m |
3.79 m |
3.37 m x 3.79 m |
Utilities
|
Cable
|
Installed |
|
Sewer
|
Installed |



