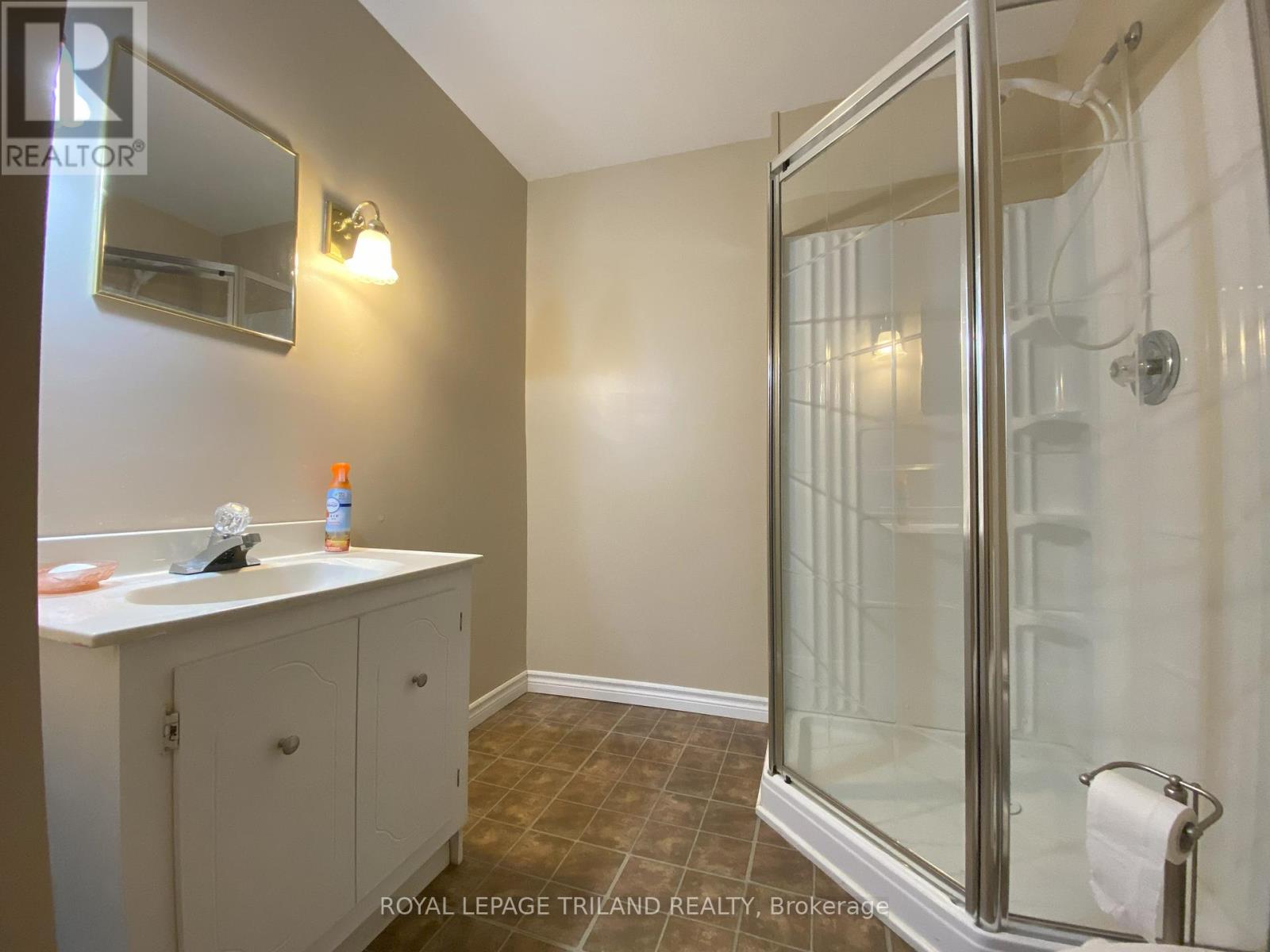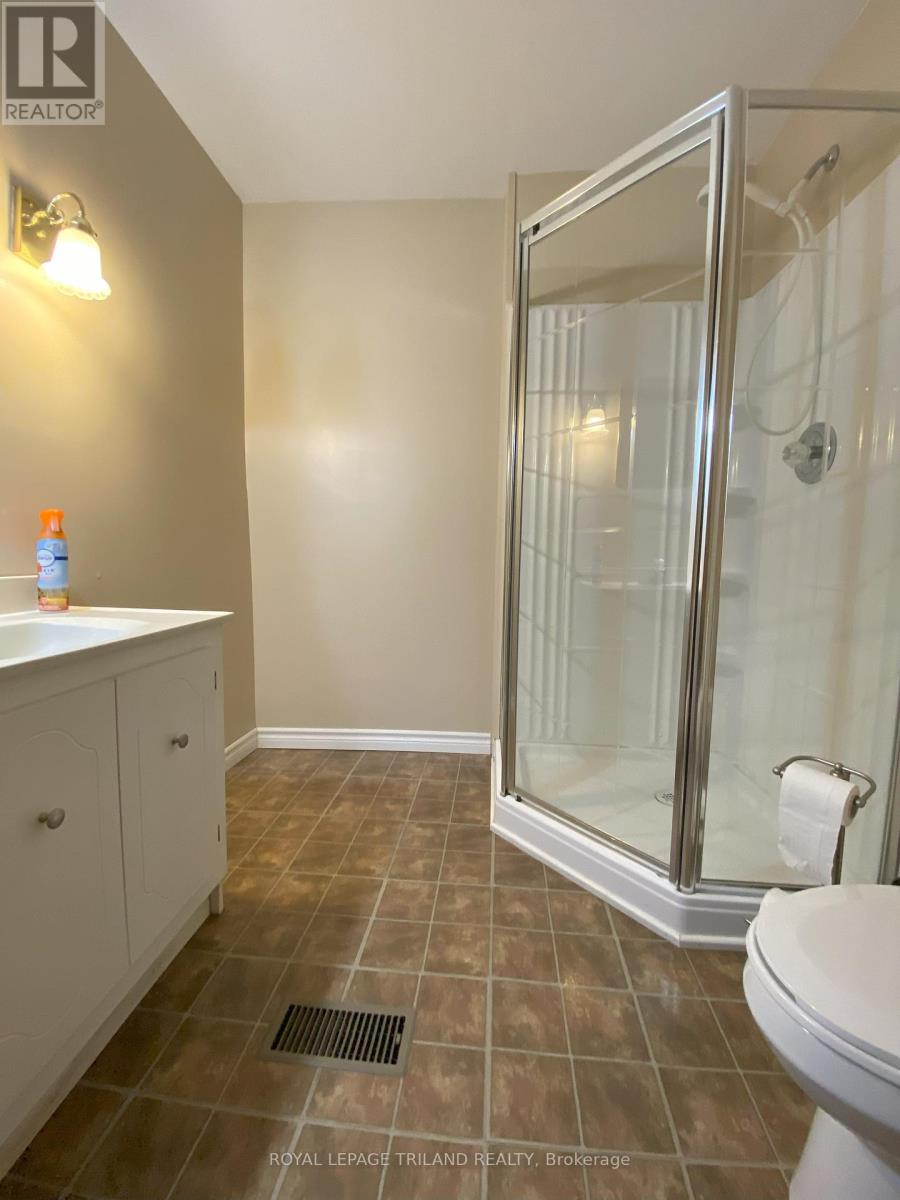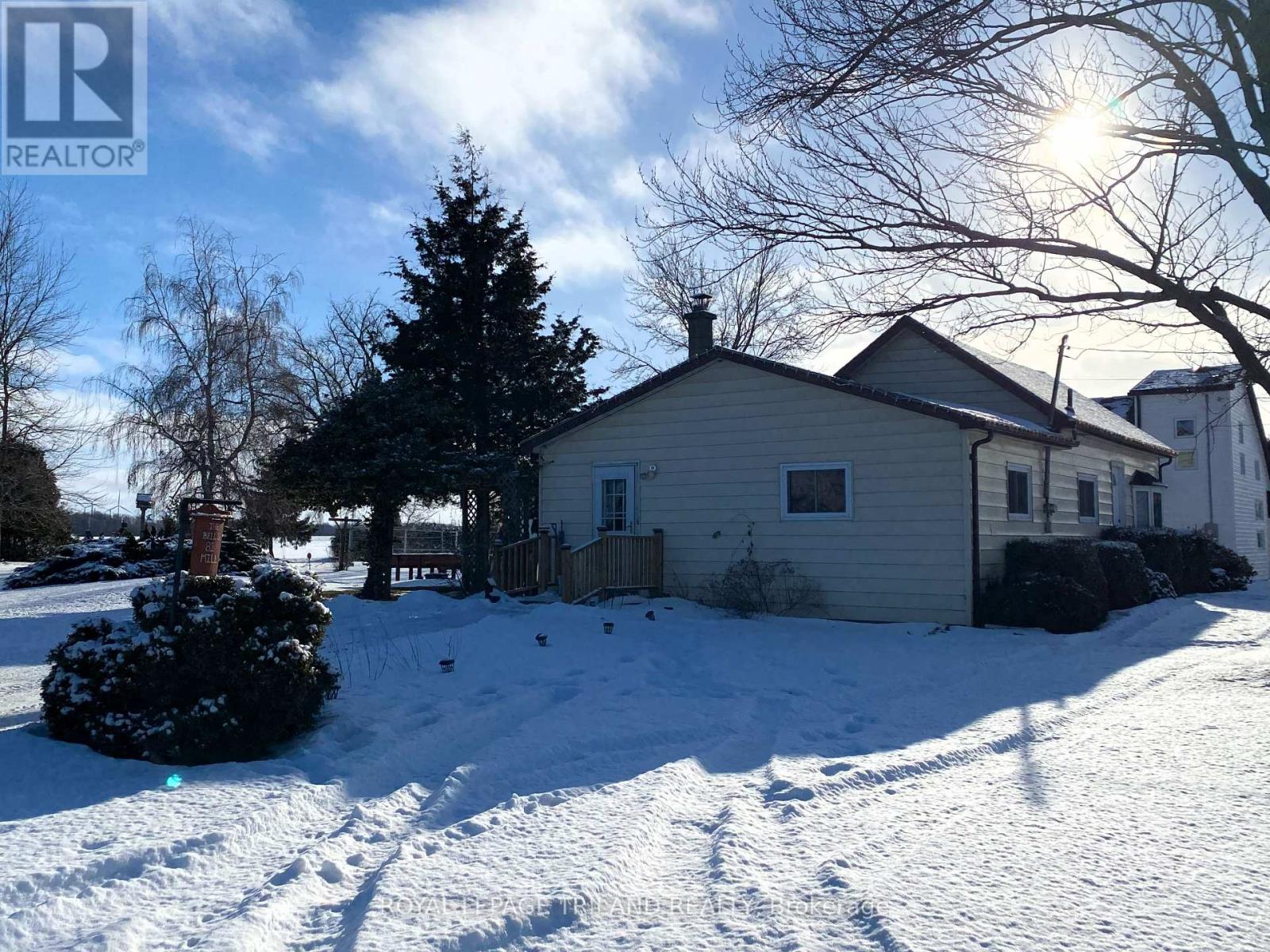81 Mill Street Lambton Shores, Ontario N0M 2N0
$324,900
This 3-bedroom bungalow presents a great opportunity for those seeking to invest in property rather than renting. Whether you are a first-time homebuyer or looking for a peaceful place to retire, this charming residence could be the perfect fit. The bungalow features an updated primary bedroom & bathroom, furnace (2021), roof (2019), and main floor laundry; offering comfort and style. Located in the quaint village of Thedford within the growing Municipality of Lambton Shores, this home enjoys a prime position that combines tranquility with convenience. Thedford is a picturesque village known for its friendly community and charming atmosphere. The town is surrounded by numerous golf courses, providing ample opportunities for golf enthusiasts to indulge in their favorite pastime. Moreover, the beautiful beaches of Lake Huron are just a short distance away, making it easy to enjoy beach days and water activities. One of the standout features of this location is the proximity to some of the most breathtaking sunsets in Canada. A mere 10-minute drive will take you to spots where you can witness the sun setting over Lake Huron, painting the sky with stunning hues. With its combination of comfort, idyllic location, and attractive pricing, this bungalow is unlikely to stay on the market for long. Don't miss the chance to make this delightful property your own. Call today to arrange a viewing and take the first step toward owning this home. (id:39382)
Open House
This property has open houses!
1:00 pm
Ends at:3:00 pm
Property Details
| MLS® Number | X11951332 |
| Property Type | Single Family |
| Community Name | Thedford |
| AmenitiesNearBy | Beach, Place Of Worship |
| CommunityFeatures | School Bus, Community Centre |
| EquipmentType | None |
| Features | Wooded Area, Open Space, Lane |
| ParkingSpaceTotal | 2 |
| RentalEquipmentType | None |
| Structure | Shed |
Building
| BathroomTotal | 1 |
| BedroomsAboveGround | 3 |
| BedroomsTotal | 3 |
| Age | 100+ Years |
| Appliances | Water Heater, Dryer, Stove, Washer, Refrigerator |
| ArchitecturalStyle | Bungalow |
| BasementType | Crawl Space |
| ConstructionStyleAttachment | Detached |
| ExteriorFinish | Vinyl Siding |
| FireProtection | Smoke Detectors |
| FoundationType | Concrete |
| HeatingFuel | Natural Gas |
| HeatingType | Forced Air |
| StoriesTotal | 1 |
| SizeInterior | 699.9943 - 1099.9909 Sqft |
| Type | House |
| UtilityWater | Municipal Water |
Land
| Acreage | No |
| LandAmenities | Beach, Place Of Worship |
| LandscapeFeatures | Landscaped |
| Sewer | Sanitary Sewer |
| SizeDepth | 98 Ft |
| SizeFrontage | 60 Ft |
| SizeIrregular | 60 X 98 Ft ; 118.48x68.86x98.82x5.28ft |
| SizeTotalText | 60 X 98 Ft ; 118.48x68.86x98.82x5.28ft|under 1/2 Acre |
| ZoningDescription | R1 |
Rooms
| Level | Type | Length | Width | Dimensions |
|---|---|---|---|---|
| Main Level | Living Room | 4.3 m | 4.57 m | 4.3 m x 4.57 m |
| Main Level | Kitchen | 4.33 m | 3.29 m | 4.33 m x 3.29 m |
| Main Level | Primary Bedroom | 4.11 m | 4.11 m | 4.11 m x 4.11 m |
| Main Level | Bedroom 2 | 2.62 m | 2.29 m | 2.62 m x 2.29 m |
| Main Level | Bedroom 3 | 2.47 m | 2.65 m | 2.47 m x 2.65 m |
| Main Level | Mud Room | 3.99 m | 2.93 m | 3.99 m x 2.93 m |
Utilities
| Cable | Available |
| Sewer | Installed |
https://www.realtor.ca/real-estate/27867344/81-mill-street-lambton-shores-thedford-thedford
Interested?
Contact us for more information








































