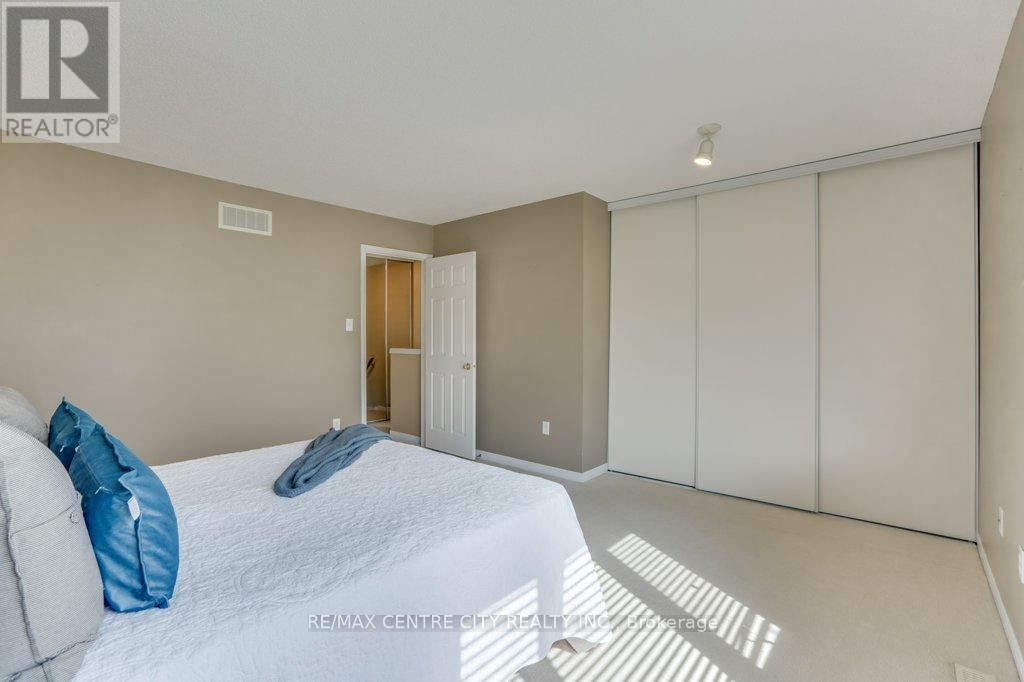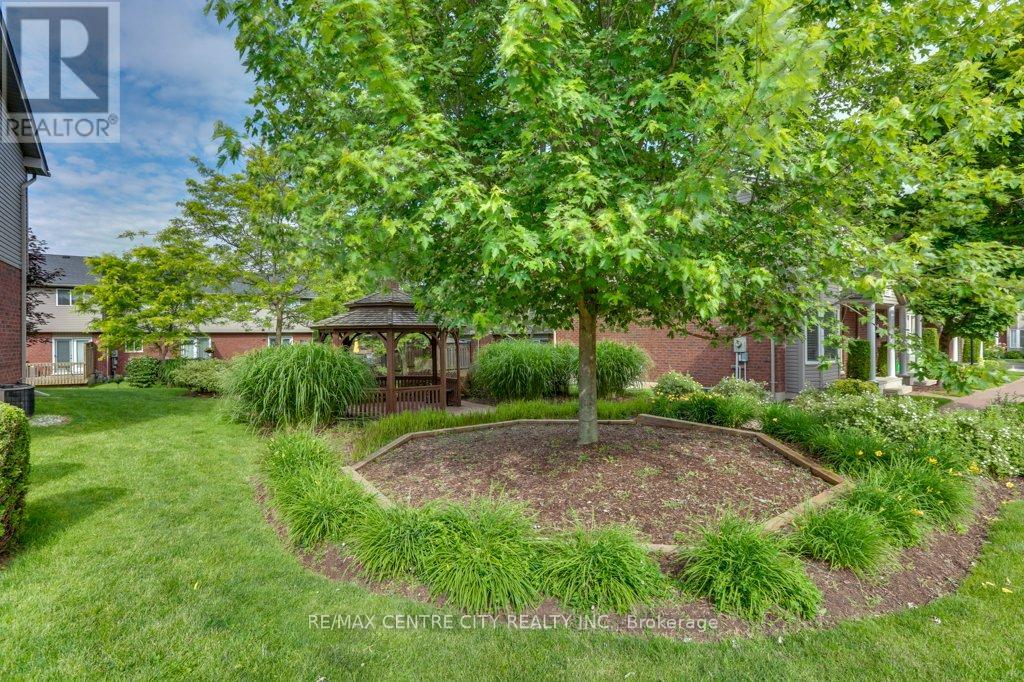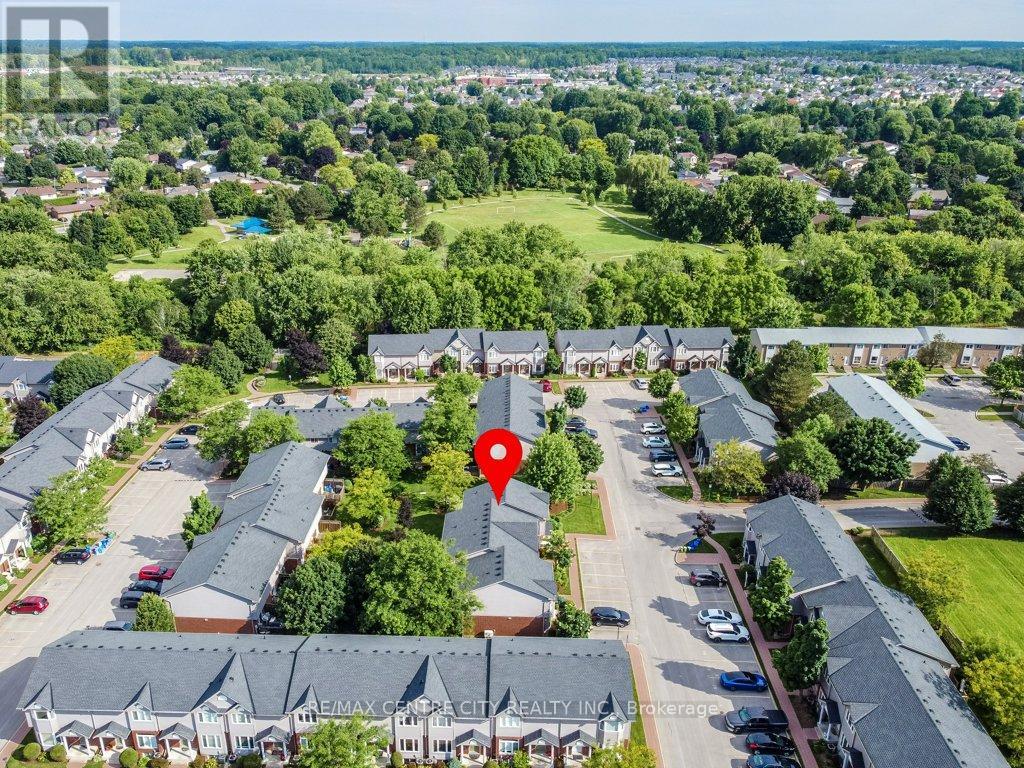83 - 1535 Trossacks Avenue N London, Ontario N5X 4R1
$499,000Maintenance, Common Area Maintenance, Insurance, Parking
$317 Monthly
Maintenance, Common Area Maintenance, Insurance, Parking
$317 MonthlyWelcome to 83-1535 Trossacks Avenue, a 3 bedroom, 1.5 bathroom, 2 storey condominium townhouse in London's north end. This very well managed complex at Rembrandt Fanshawe Lane is just a few minute's walk to all the amenities you could want.....shopping, banking, dining, medical and more and a minute's drive to Masonville Mall. Unit 83 is immaculate and ready for a young couple, family starting out or investors looking for positive cash flow. The main floor consists of a spacious, bright living room, eat in kitchen with sliding patio doors to your private deck overlooking common grassy areas and a two-piece bathroom. Upstairs is a large primary bedroom with 2 double closets, and two more good sized bedrooms as well as the main bathroom. The lower level offers a finished recreation room and large utility room for laundry and storage. Low condo fees and beautifully manicured grounds including gazebo and perennials everywhere. (id:39382)
Property Details
| MLS® Number | X8456804 |
| Property Type | Single Family |
| Community Name | NorthC |
| Amenities Near By | Hospital, Place Of Worship, Public Transit, Schools |
| Community Features | Pet Restrictions, Community Centre, School Bus |
| Equipment Type | Water Heater |
| Features | Flat Site, Dry |
| Parking Space Total | 1 |
| Rental Equipment Type | Water Heater |
| Structure | Deck |
Building
| Bathroom Total | 2 |
| Bedrooms Above Ground | 3 |
| Bedrooms Total | 3 |
| Amenities | Visitor Parking |
| Appliances | Dishwasher, Dryer, Refrigerator, Stove, Washer, Window Coverings |
| Basement Development | Finished |
| Basement Type | Full (finished) |
| Cooling Type | Central Air Conditioning |
| Exterior Finish | Brick, Vinyl Siding |
| Foundation Type | Poured Concrete |
| Half Bath Total | 1 |
| Heating Fuel | Natural Gas |
| Heating Type | Forced Air |
| Stories Total | 2 |
| Type | Row / Townhouse |
Land
| Acreage | No |
| Land Amenities | Hospital, Place Of Worship, Public Transit, Schools |
| Zoning Description | Res |
Rooms
| Level | Type | Length | Width | Dimensions |
|---|---|---|---|---|
| Second Level | Bathroom | 2.82 m | 1.52 m | 2.82 m x 1.52 m |
| Second Level | Bedroom | 2.39 m | 3.02 m | 2.39 m x 3.02 m |
| Second Level | Primary Bedroom | 4.44 m | 4.42 m | 4.44 m x 4.42 m |
| Second Level | Bedroom | 2.84 m | 4.04 m | 2.84 m x 4.04 m |
| Basement | Recreational, Games Room | 4.93 m | 5.79 m | 4.93 m x 5.79 m |
| Basement | Utility Room | 5.08 m | 3.58 m | 5.08 m x 3.58 m |
| Main Level | Dining Room | 3.43 m | 4.47 m | 3.43 m x 4.47 m |
| Main Level | Kitchen | 2.26 m | 2.57 m | 2.26 m x 2.57 m |
| Main Level | Living Room | 3.96 m | 5.61 m | 3.96 m x 5.61 m |
| Main Level | Bathroom | 1.5 m | 1.3 m | 1.5 m x 1.3 m |
https://www.realtor.ca/real-estate/27063520/83-1535-trossacks-avenue-n-london-northc
Interested?
Contact us for more information








































