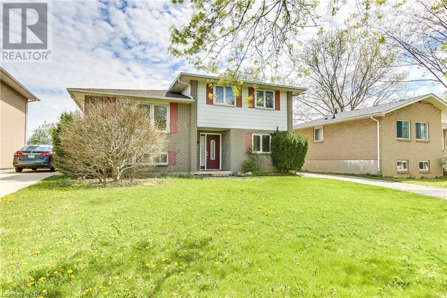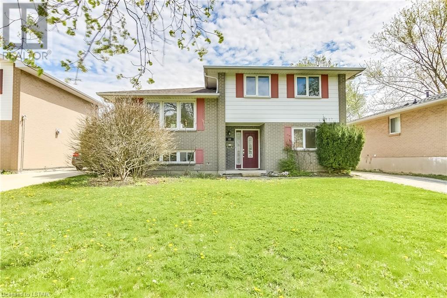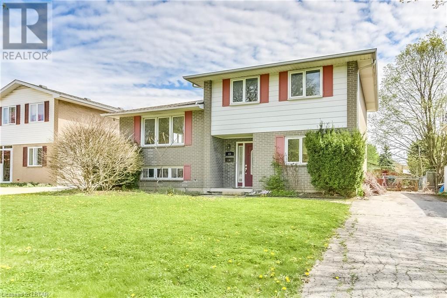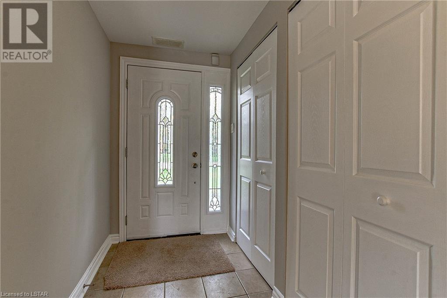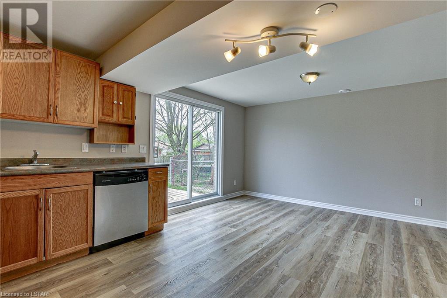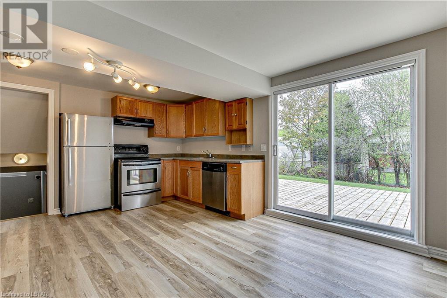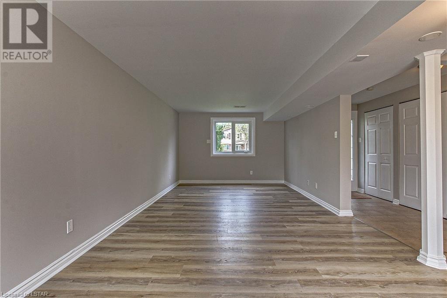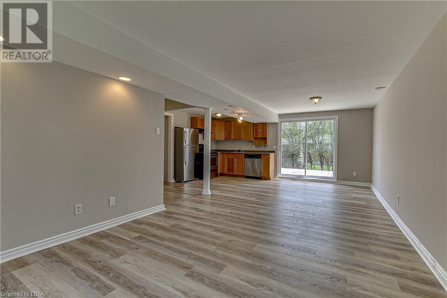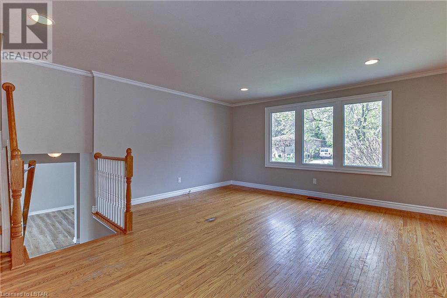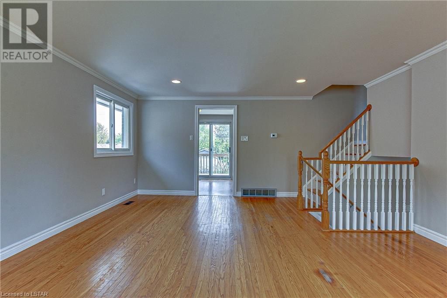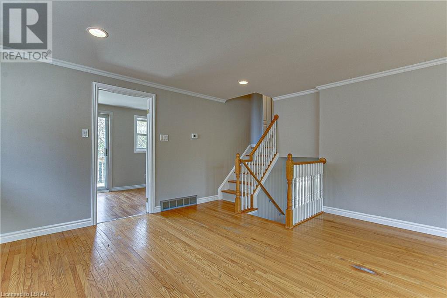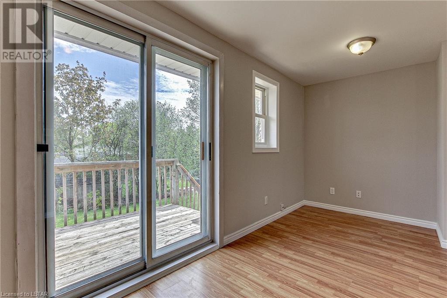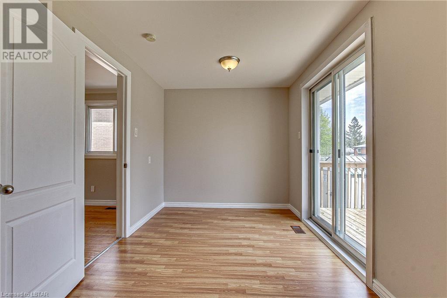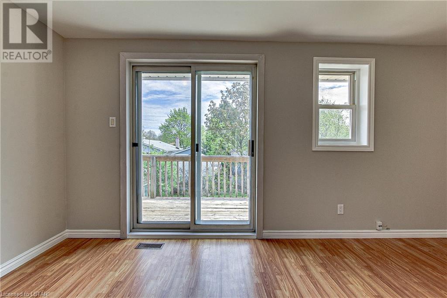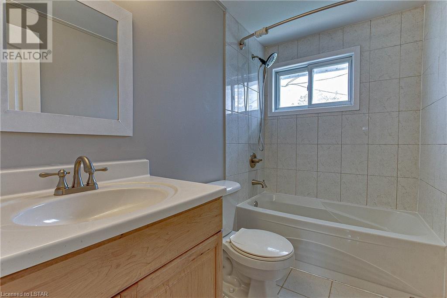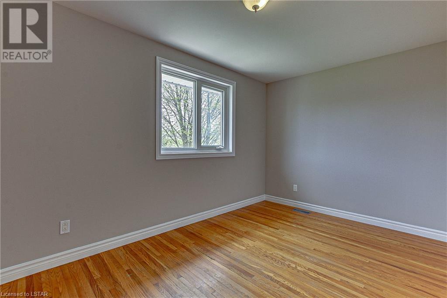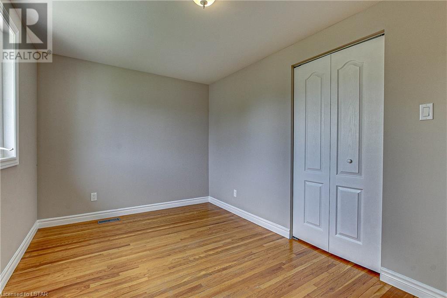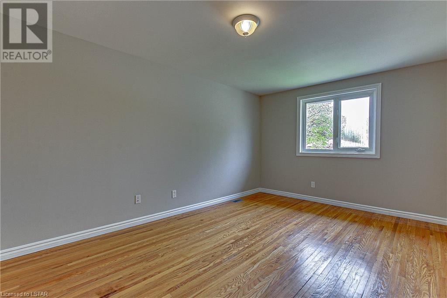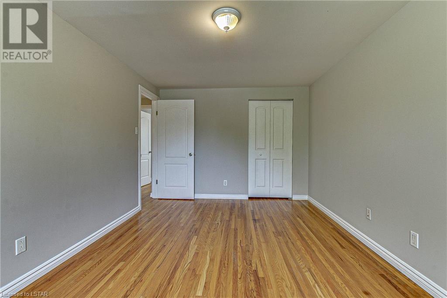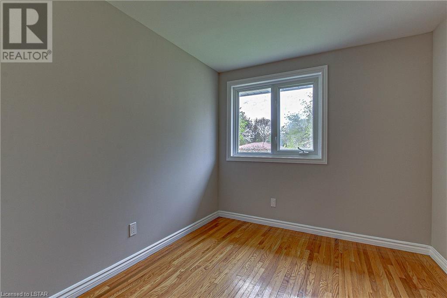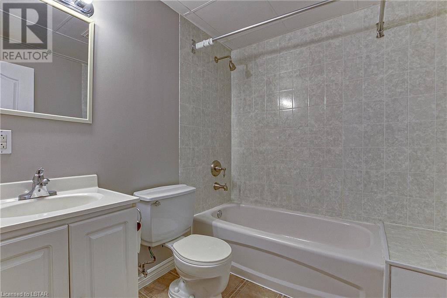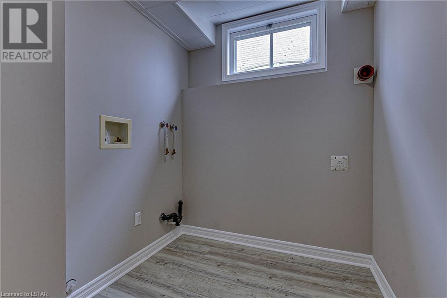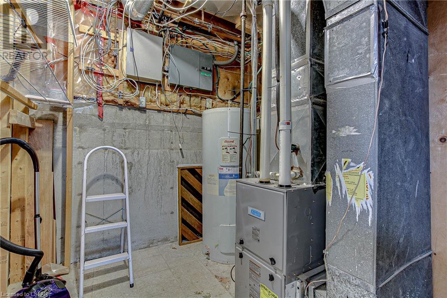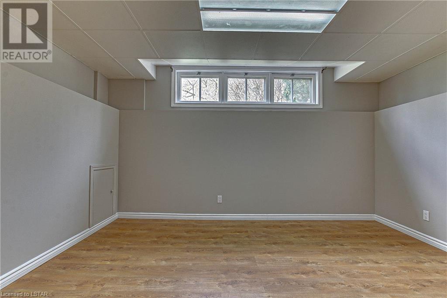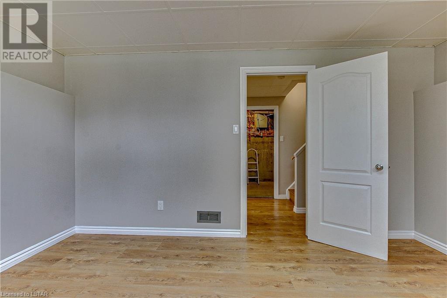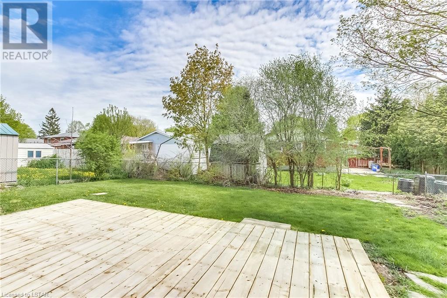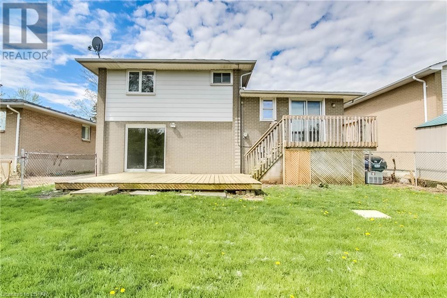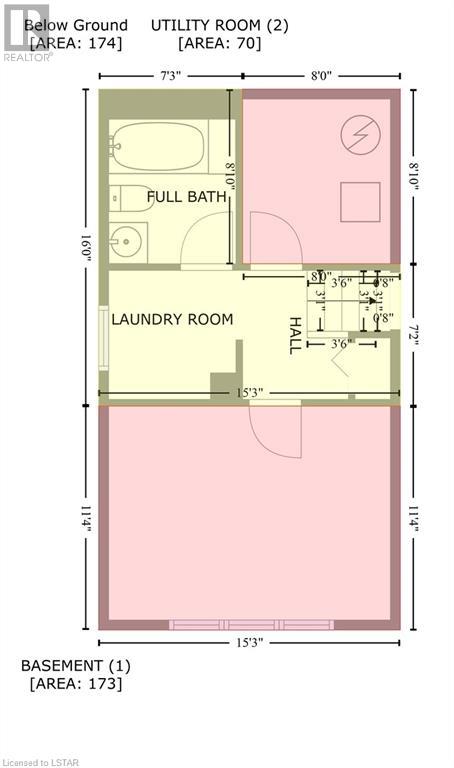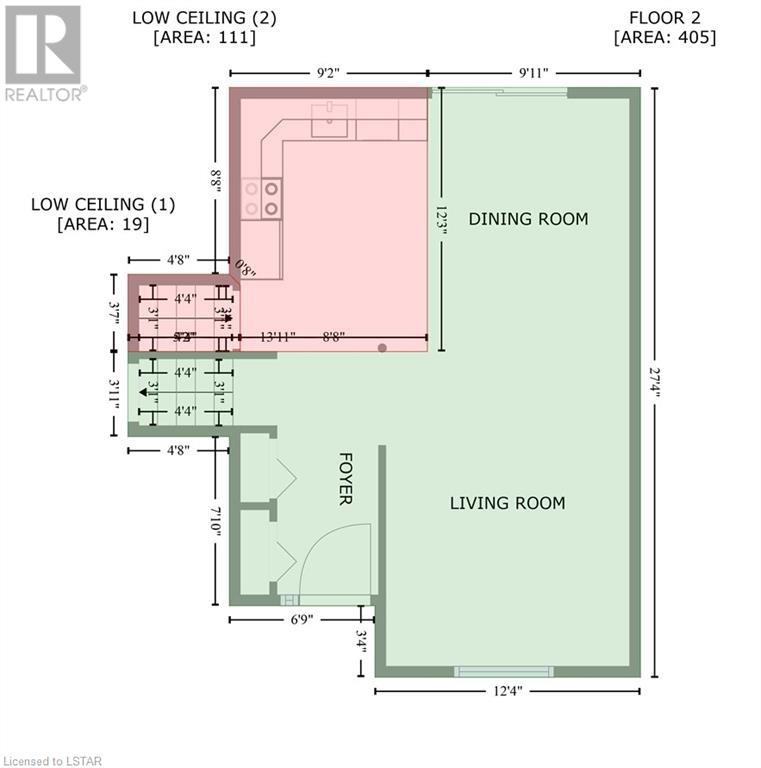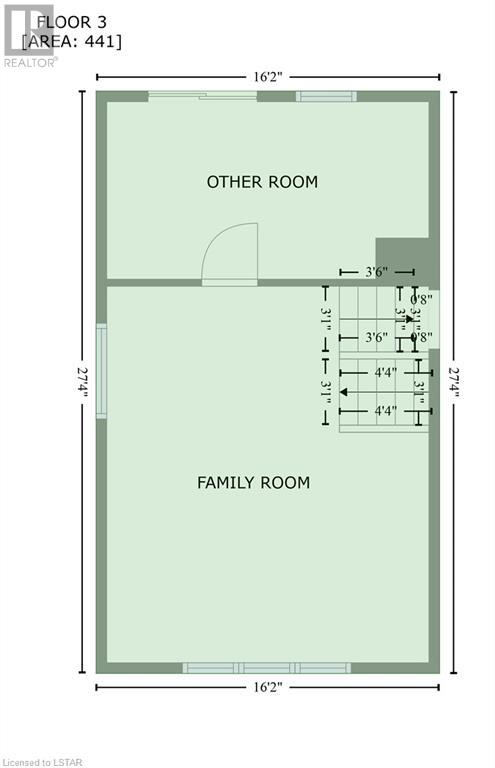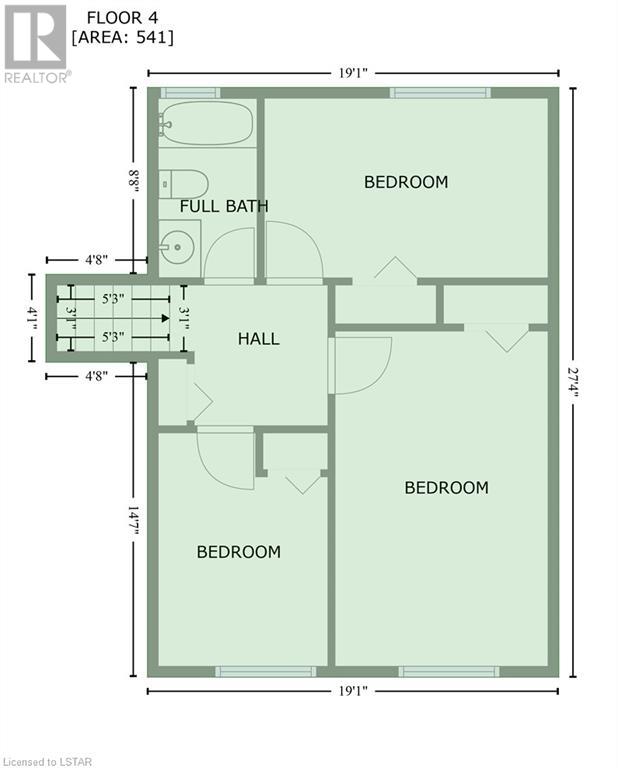3 Bedroom
2 Bathroom
1741
Central Air Conditioning
Forced Air
Landscaped
$599,900
This affordable Multi-Level Home has plenty of space for a growing family with 3 spacious bedrooms and 2 full baths. Main floor features a living room open to the updated kitchen and dining area with patio doors leading to a large private deck overlooking the treed fenced yard. The second level includes a spacious family room and office/den with patio doors leading to a tiered deck. The third level includes 3 spacious bedrooms and an updated 4-piece bath. The bright spacious lower level features a large rec room or could be used as bedroom, a 4-piece bath and a laundry room. This home has been updated including newer laminate floors, has been freshly painted and both the furnace and roof were replaced in 2021. Located on a quiet tree lined crescent in a desirable South London neighborhood. Close to all amenities including schools, shopping, bus routes, walking trails and parks. (id:39382)
Property Details
|
MLS® Number
|
40581155 |
|
Property Type
|
Single Family |
|
Amenities Near By
|
Hospital, Park, Place Of Worship, Playground, Public Transit, Schools, Shopping |
|
Community Features
|
Quiet Area, School Bus |
|
Equipment Type
|
Water Heater |
|
Features
|
Paved Driveway |
|
Parking Space Total
|
4 |
|
Rental Equipment Type
|
Water Heater |
Building
|
Bathroom Total
|
2 |
|
Bedrooms Above Ground
|
3 |
|
Bedrooms Total
|
3 |
|
Appliances
|
Dishwasher, Refrigerator, Stove, Hood Fan |
|
Basement Development
|
Finished |
|
Basement Type
|
Full (finished) |
|
Constructed Date
|
1969 |
|
Construction Style Attachment
|
Detached |
|
Cooling Type
|
Central Air Conditioning |
|
Exterior Finish
|
Aluminum Siding, Brick |
|
Foundation Type
|
Poured Concrete |
|
Heating Fuel
|
Natural Gas |
|
Heating Type
|
Forced Air |
|
Size Interior
|
1741 |
|
Type
|
House |
|
Utility Water
|
Municipal Water |
Land
|
Access Type
|
Road Access, Highway Access |
|
Acreage
|
No |
|
Land Amenities
|
Hospital, Park, Place Of Worship, Playground, Public Transit, Schools, Shopping |
|
Landscape Features
|
Landscaped |
|
Sewer
|
Municipal Sewage System |
|
Size Depth
|
100 Ft |
|
Size Frontage
|
50 Ft |
|
Size Total Text
|
Under 1/2 Acre |
|
Zoning Description
|
R1-6 |
Rooms
| Level |
Type |
Length |
Width |
Dimensions |
|
Second Level |
Office |
|
|
17'9'' x 15'0'' |
|
Second Level |
Family Room |
|
|
18'0'' x 15'0'' |
|
Third Level |
4pc Bathroom |
|
|
8'4'' x 4'10'' |
|
Third Level |
Bedroom |
|
|
8'3'' x 11'7'' |
|
Third Level |
Bedroom |
|
|
13'5'' x 8'4'' |
|
Third Level |
Primary Bedroom |
|
|
16'0'' x 10'0'' |
|
Lower Level |
4pc Bathroom |
|
|
7'4'' x 6'8'' |
|
Lower Level |
Laundry Room |
|
|
6'10'' x 6'4'' |
|
Lower Level |
Recreation Room |
|
|
13'9'' x 10'9'' |
|
Main Level |
Foyer |
|
|
10'6'' x 4'6'' |
|
Main Level |
Kitchen/dining Room |
|
|
11'0'' x 17'0'' |
|
Main Level |
Living Room |
|
|
11'0'' x 15'0'' |
Utilities
|
Cable
|
Available |
|
Electricity
|
Available |
|
Natural Gas
|
Available |
|
Telephone
|
Available |
https://www.realtor.ca/real-estate/26834108/83-antrim-crescent-london
