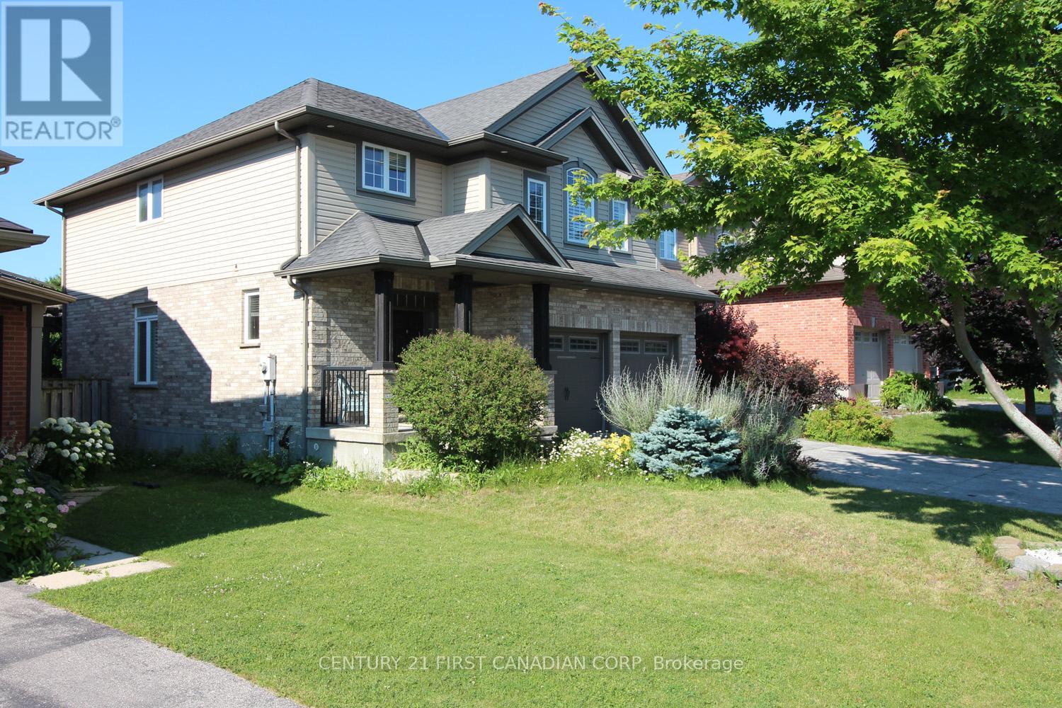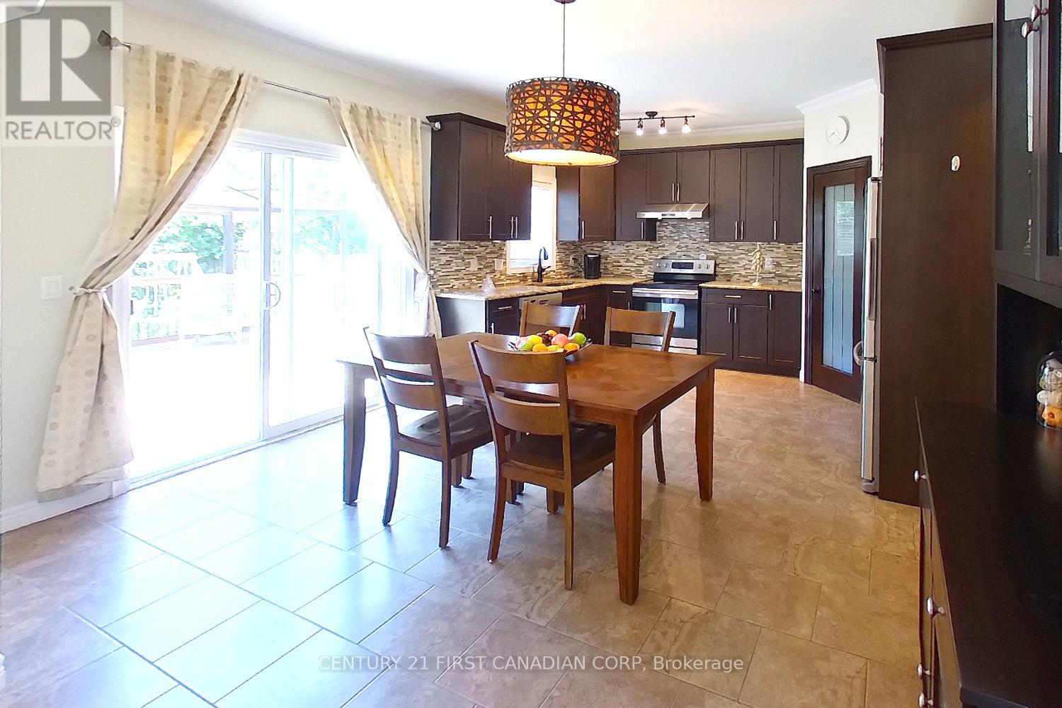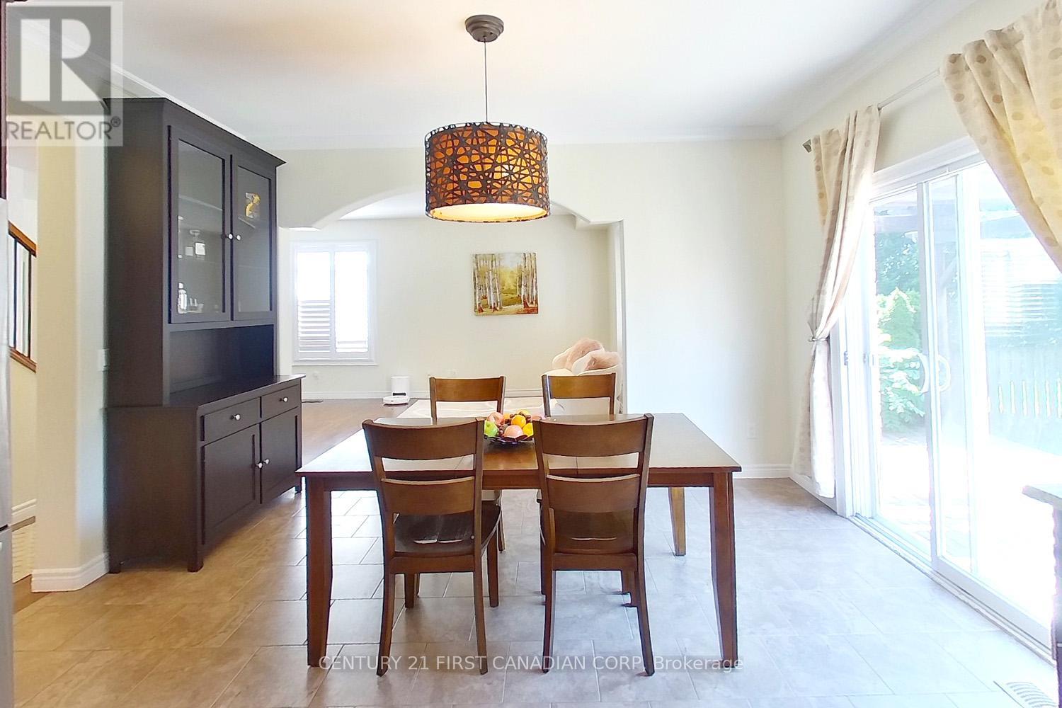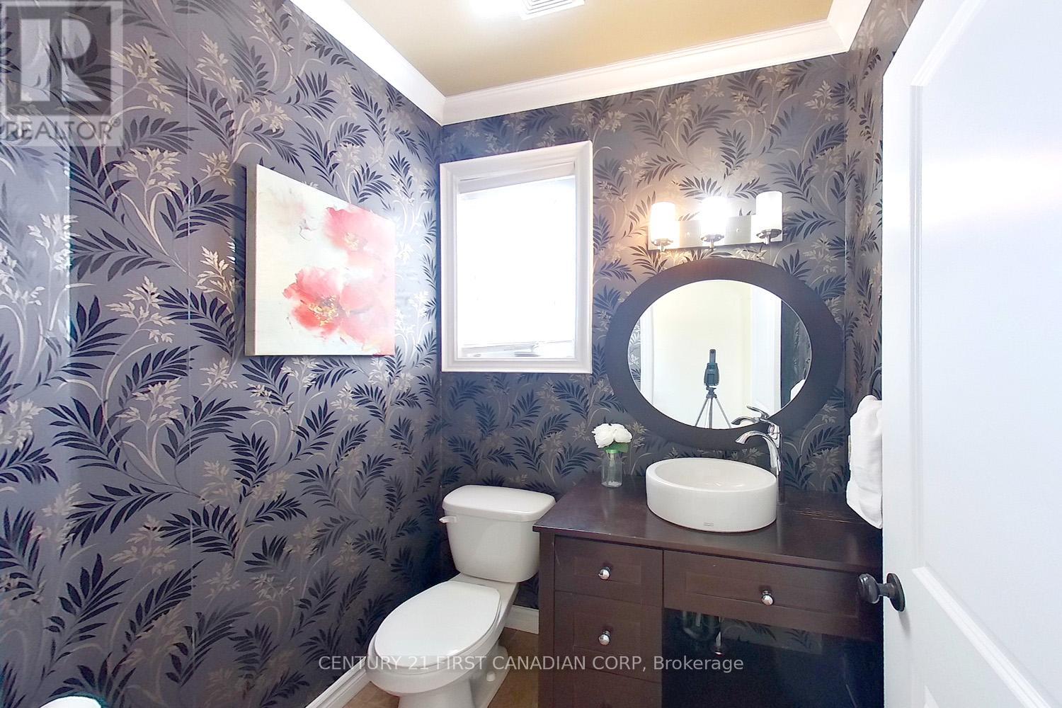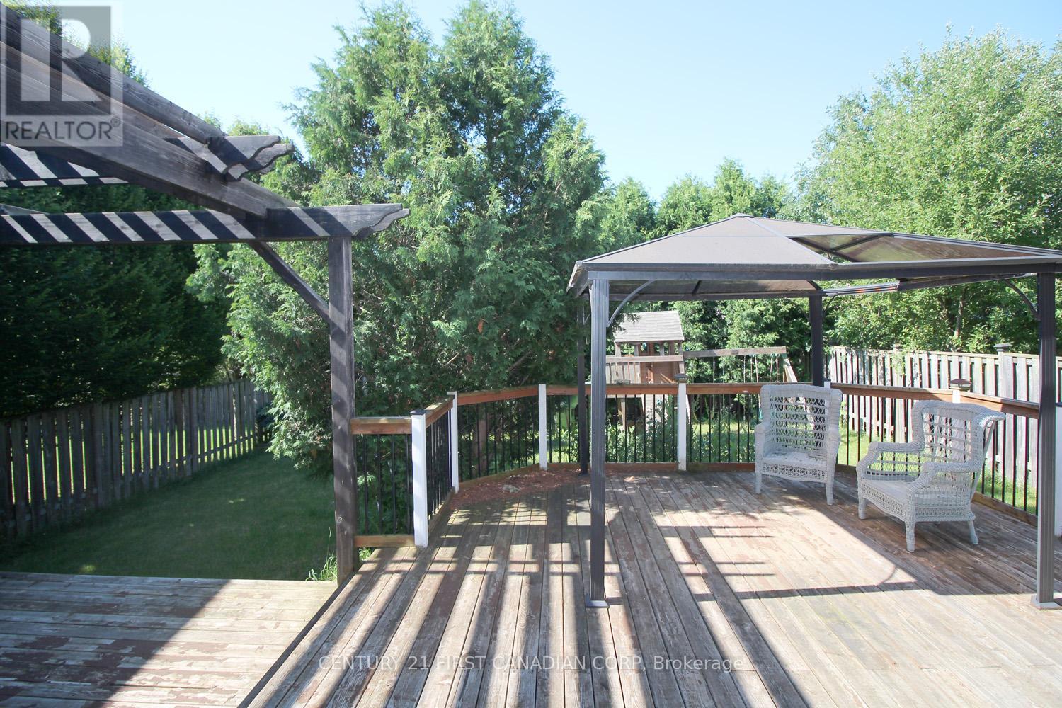839 Teakwood Lane London, Ontario N6H 0E5
$899,900
Incredible 2 storey, 3+1 bedrooms, 3.5 bath homes with lots of updates. The main floor with hardwood and ceramic floor. 9 ft ceilings, California shutters, main floor laundry, stunning kitchen with extra tall cabinets and granite countertops. The 2nd floor has a bright family room with gas fireplace and vaulted ceilings, an incredible master suite with a gorgeous ensuite bath with glass door shower and a double vanity. 2 other bedrooms share the main bath. The fully finished lower level has a large Rec room, a 4th bedroom, a full bath. Landsaped front and back yards with trees/gardens. Concrete driveway and walkway leading to the backyard with 2-tired oversized deck, trees, shed and play structure for the kids. Walk dictance to Costco Shopping Centre, bus routes directly to Western University. (id:39382)
Open House
This property has open houses!
2:00 pm
Ends at:4:00 pm
2:00 pm
Ends at:4:00 pm
Property Details
| MLS® Number | X8475180 |
| Property Type | Single Family |
| Community Name | NorthM |
| Equipment Type | Water Heater |
| Parking Space Total | 6 |
| Rental Equipment Type | Water Heater |
| Structure | Porch, Deck |
Building
| Bathroom Total | 4 |
| Bedrooms Above Ground | 3 |
| Bedrooms Below Ground | 1 |
| Bedrooms Total | 4 |
| Amenities | Fireplace(s) |
| Appliances | Dryer, Refrigerator, Stove, Washer |
| Basement Development | Finished |
| Basement Type | Full (finished) |
| Construction Style Attachment | Detached |
| Cooling Type | Central Air Conditioning |
| Exterior Finish | Brick, Aluminum Siding |
| Fireplace Present | Yes |
| Fireplace Total | 1 |
| Foundation Type | Poured Concrete |
| Half Bath Total | 1 |
| Heating Fuel | Natural Gas |
| Heating Type | Forced Air |
| Stories Total | 2 |
| Type | House |
| Utility Water | Municipal Water |
Parking
| Attached Garage |
Land
| Acreage | No |
| Landscape Features | Landscaped |
| Sewer | Sanitary Sewer |
| Size Depth | 116 Ft |
| Size Frontage | 38 Ft |
| Size Irregular | 38.27 X 116.16 Ft |
| Size Total Text | 38.27 X 116.16 Ft |
Rooms
| Level | Type | Length | Width | Dimensions |
|---|---|---|---|---|
| Second Level | Family Room | 6.5 m | 5.38 m | 6.5 m x 5.38 m |
| Second Level | Primary Bedroom | 5.21 m | 4.04 m | 5.21 m x 4.04 m |
| Second Level | Bathroom | 4.06 m | 2.51 m | 4.06 m x 2.51 m |
| Second Level | Bedroom 2 | 4.17 m | 3.73 m | 4.17 m x 3.73 m |
| Second Level | Bedroom 3 | 3.76 m | 3.43 m | 3.76 m x 3.43 m |
| Second Level | Bathroom | 2.82 m | 1.47 m | 2.82 m x 1.47 m |
| Lower Level | Bedroom 4 | 3.99 m | 3.71 m | 3.99 m x 3.71 m |
| Lower Level | Bathroom | 2.77 m | 1.47 m | 2.77 m x 1.47 m |
| Main Level | Living Room | 7.07 m | 6.02 m | 7.07 m x 6.02 m |
| Main Level | Kitchen | 3.99 m | 2.57 m | 3.99 m x 2.57 m |
| Main Level | Dining Room | 3.99 m | 2.97 m | 3.99 m x 2.97 m |
| Main Level | Bathroom | 1.69 m | 1.5 m | 1.69 m x 1.5 m |
Utilities
| Cable | Installed |
| Sewer | Installed |
https://www.realtor.ca/real-estate/27086869/839-teakwood-lane-london-northm
Interested?
Contact us for more information


