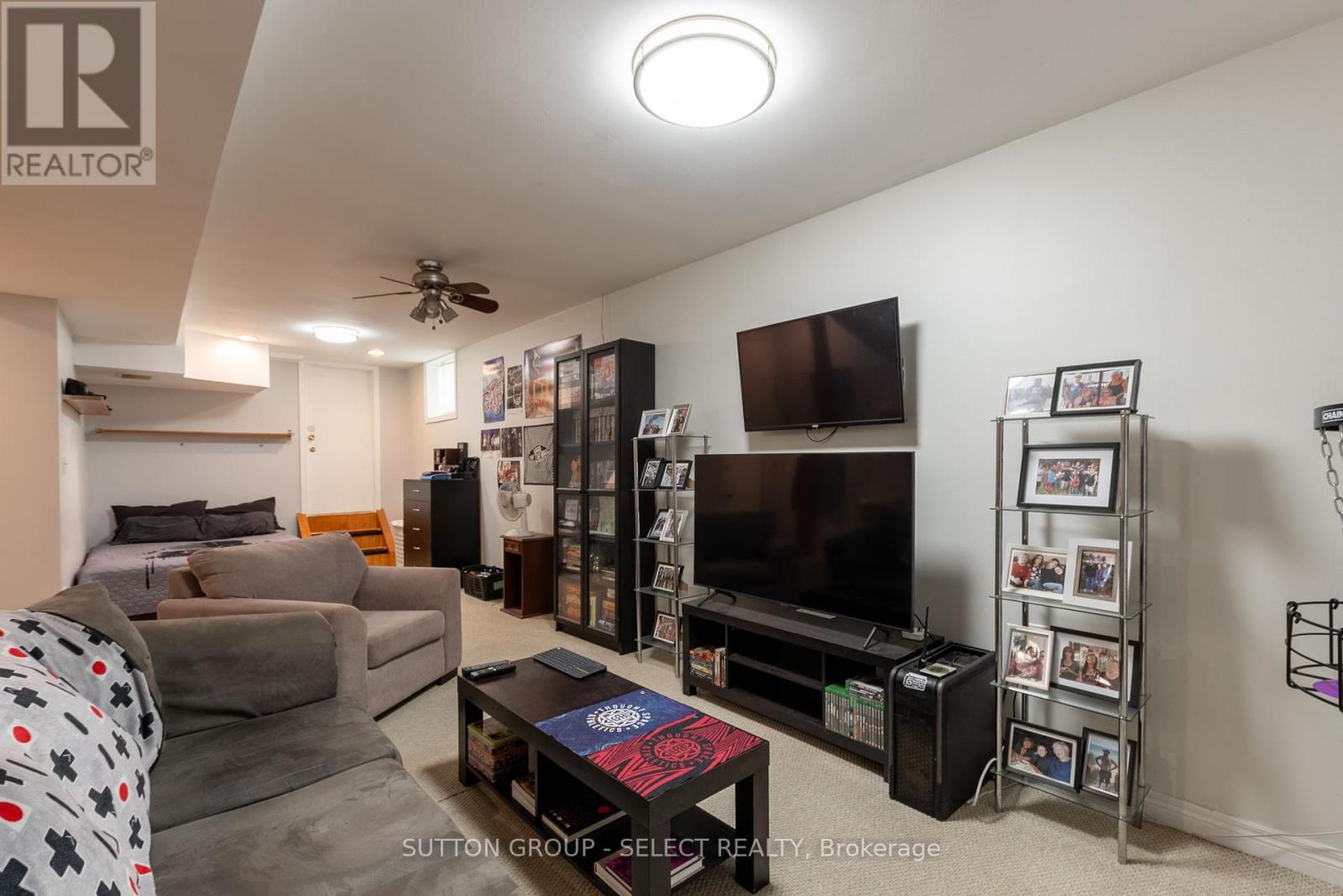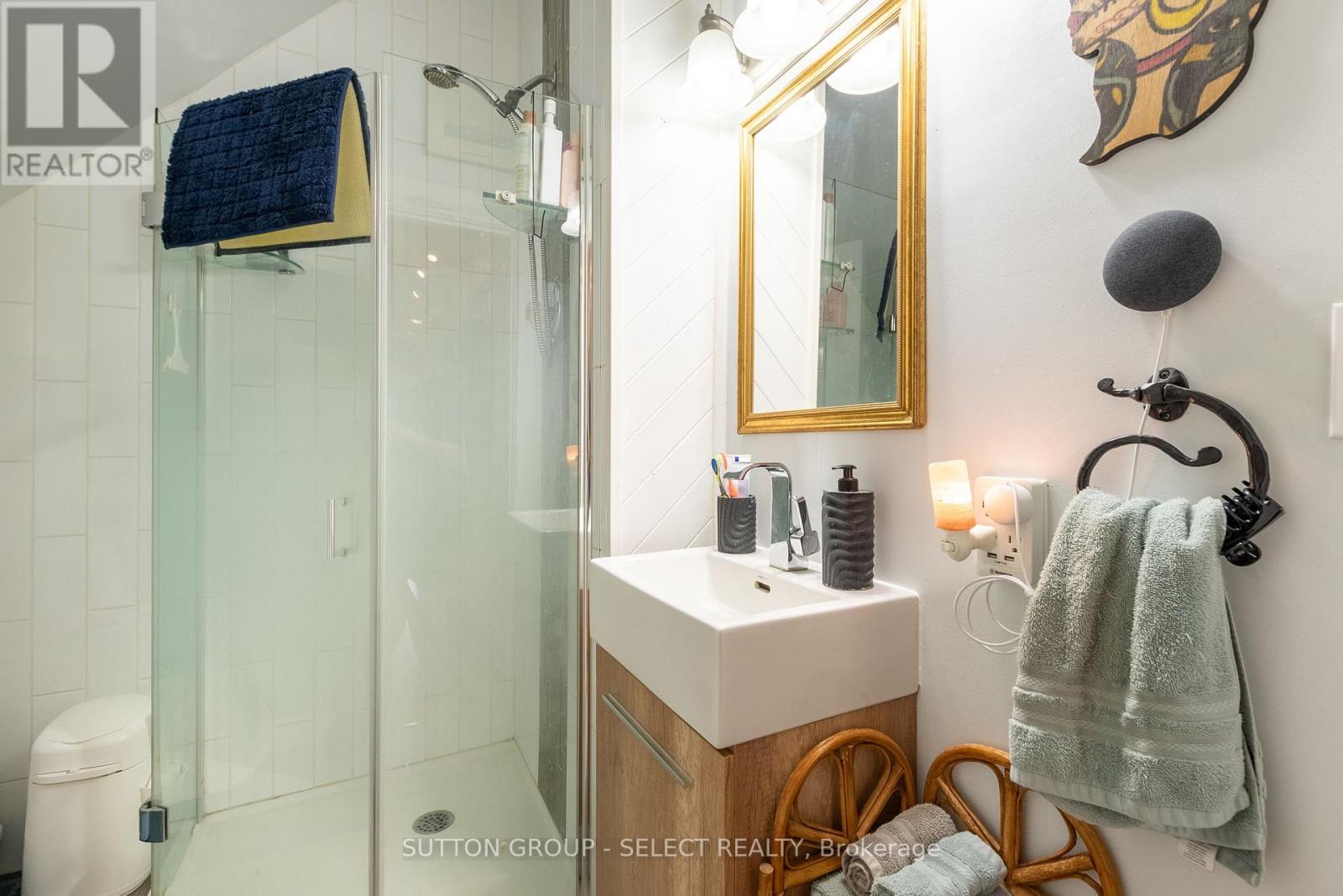3 Bedroom
2 Bathroom
Forced Air
$499,900
Located in Old East Village, this 2 storey all brick family home is sure to impress. With an open concept floor plan, the main level flows nicely and has plenty of natural light. The kitchen and living room are spacious and inviting. Complete with backsplash, bar seating peninsula and a brick accent wall, the kitchen is both functional and overlooks the living room with three large windows. A bedroom and 4-piece bathroom complete the main level. On the second level, there is a second kitchen and living room. An additional bedroom and 3-piece bathroom complete the upper floor. The lower level has a large rec room area as well a full laundry area. The fully fenced backyard has a great deck area for entertaining and working the BBQ on those great summer nights. The home was previously a duplex and has 2 separate hydro meters making the conversion to a duplex much easier. Experience the best of Old East Village where you will be walking distance to Western Fair Market, Kellogg's, cafes, home goods stores and vintage shops, amenities, and public transit. (id:39382)
Property Details
|
MLS® Number
|
X8403560 |
|
Property Type
|
Single Family |
|
Community Name
|
EastG |
|
Amenities Near By
|
Park, Schools |
|
Parking Space Total
|
2 |
Building
|
Bathroom Total
|
2 |
|
Bedrooms Above Ground
|
2 |
|
Bedrooms Below Ground
|
1 |
|
Bedrooms Total
|
3 |
|
Basement Development
|
Finished |
|
Basement Type
|
N/a (finished) |
|
Exterior Finish
|
Brick |
|
Foundation Type
|
Block |
|
Heating Fuel
|
Natural Gas |
|
Heating Type
|
Forced Air |
|
Stories Total
|
2 |
|
Type
|
Duplex |
|
Utility Water
|
Municipal Water |
Land
|
Acreage
|
No |
|
Land Amenities
|
Park, Schools |
|
Sewer
|
Sanitary Sewer |
|
Size Depth
|
98 Ft |
|
Size Frontage
|
26 Ft |
|
Size Irregular
|
26.33 X 98.92 Ft |
|
Size Total Text
|
26.33 X 98.92 Ft|under 1/2 Acre |
|
Zoning Description
|
R3-2 |
Rooms
| Level |
Type |
Length |
Width |
Dimensions |
|
Second Level |
Kitchen |
2.44 m |
1.82 m |
2.44 m x 1.82 m |
|
Second Level |
Living Room |
3.65 m |
3.65 m |
3.65 m x 3.65 m |
|
Second Level |
Bedroom 2 |
3.65 m |
3.05 m |
3.65 m x 3.05 m |
|
Lower Level |
Recreational, Games Room |
4.27 m |
7.62 m |
4.27 m x 7.62 m |
|
Lower Level |
Laundry Room |
3.05 m |
2.44 m |
3.05 m x 2.44 m |
|
Main Level |
Living Room |
4.26 m |
3.65 m |
4.26 m x 3.65 m |
|
Main Level |
Kitchen |
2.43 m |
1.82 m |
2.43 m x 1.82 m |
|
Main Level |
Bedroom |
3.05 m |
3.65 m |
3.05 m x 3.65 m |
Utilities
|
Cable
|
Installed |
|
Sewer
|
Installed |
https://www.realtor.ca/real-estate/26991655/852-lorne-avenue-london-eastg





































