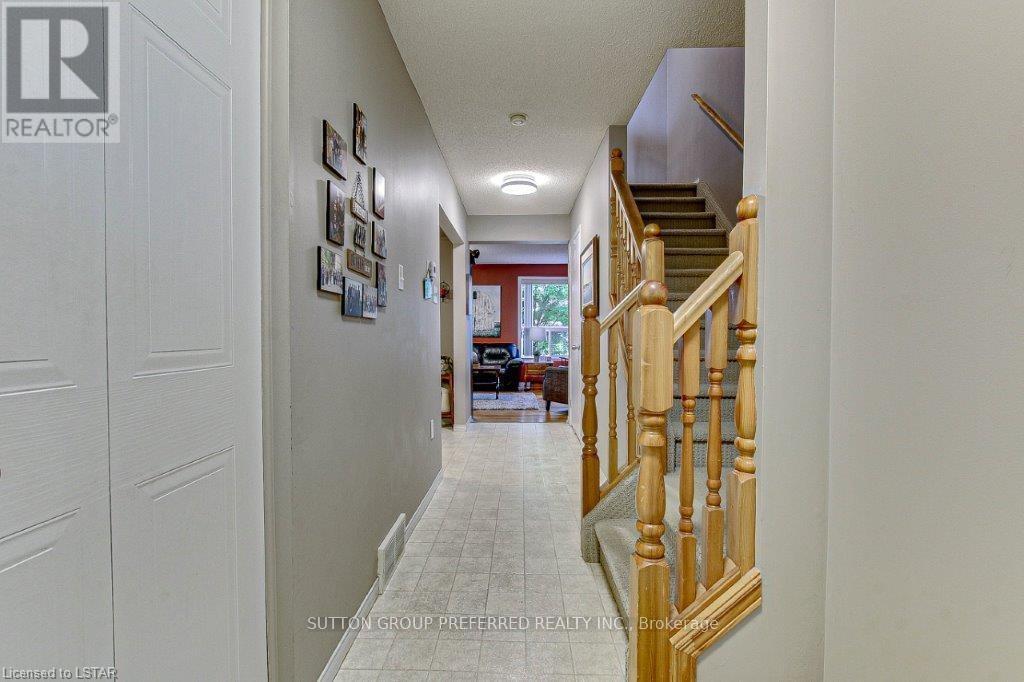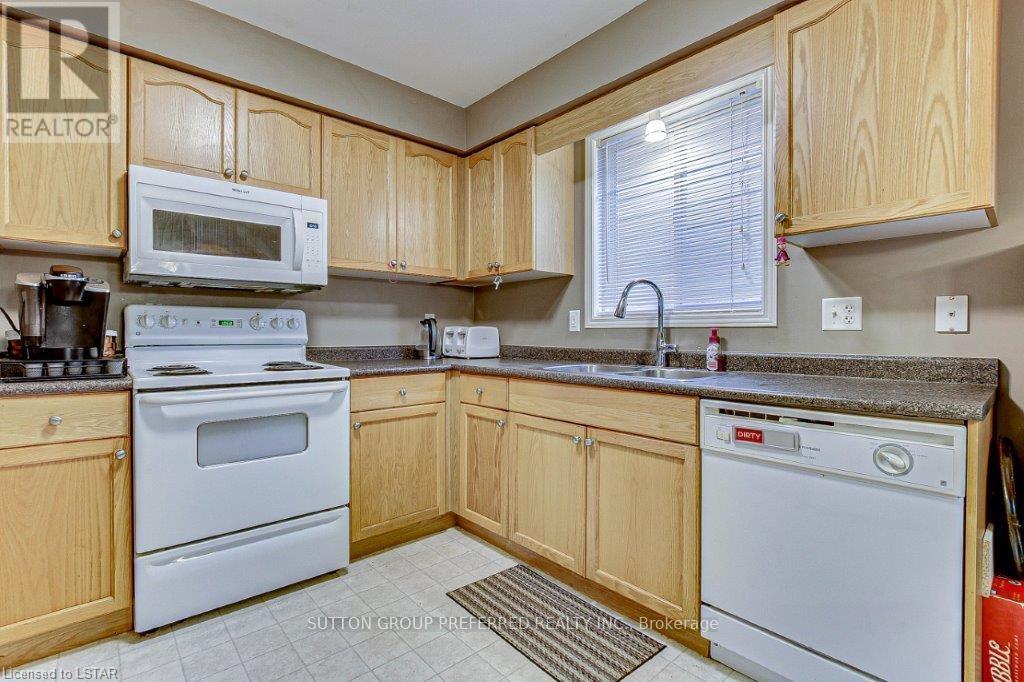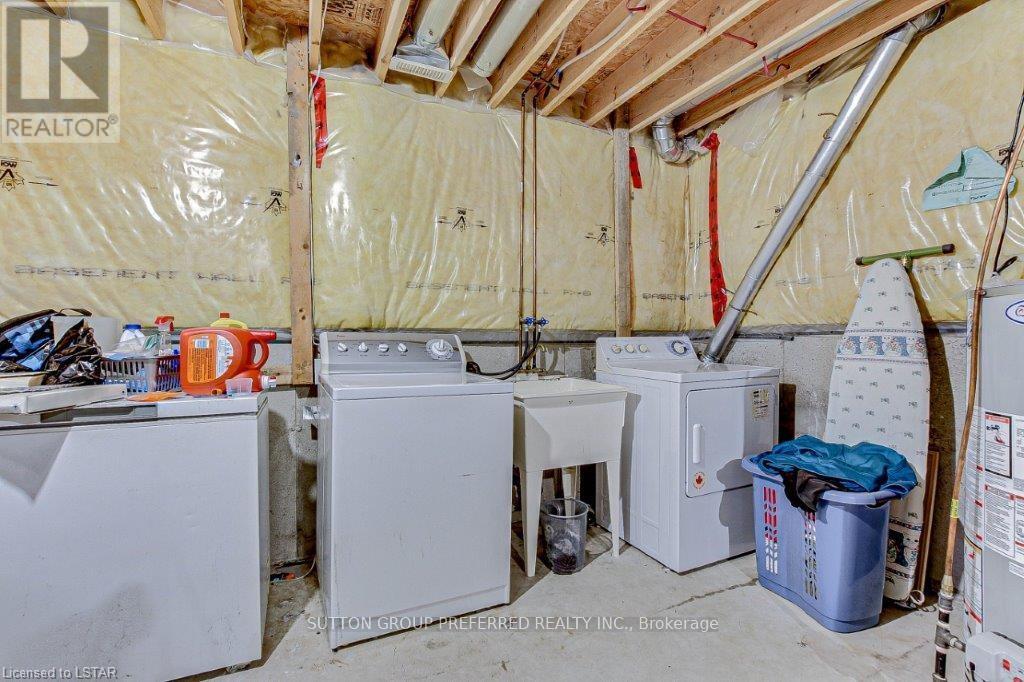3 Bedroom
2 Bathroom
Central Air Conditioning
Forced Air
$619,900
Welcome to 864 Marigold Street, a 3-bedroom, 2 storey home with attached garage in the family friendly neighbourhood of Stoney Creek. The main floor features include hardwood flooring in the living room with patio door access to a 12x20 deck in a private fully fenced yard backing onto the green area of Mother Teresa school. Kitchen microwave replaced in the past year and newly replaced taps. Updates to the 2-piece bathroom include sink, cabinet and toilet. Upper-level main bedroom features double entry doors, walk-in closet, new hardwood flooring (2018) and new window blinds. Both secondary bedrooms and hallway carpets have recently been steam cleaned and the bedrooms have just been painted. Main bathroom has a new toilet. Windows throughout have been professionally cleaned and the driveway resealed. Boundless amenities and conveniences include the proximity to Mother Teresa Catholic Secondary School, Stoney Creek YMCA and Library, Sunripe Market, Tim Hortons, Sobeys, Pharma Plus, Masonville Mall and so much more. Relax in your quiet time, walking trails around ponds and through nearby parks. (id:39382)
Property Details
|
MLS® Number
|
X8396592 |
|
Property Type
|
Single Family |
|
Community Name
|
NorthC |
|
Equipment Type
|
Water Heater |
|
Features
|
Backs On Greenbelt, Flat Site, Sump Pump |
|
Parking Space Total
|
3 |
|
Rental Equipment Type
|
Water Heater |
|
Structure
|
Deck |
Building
|
Bathroom Total
|
2 |
|
Bedrooms Above Ground
|
3 |
|
Bedrooms Total
|
3 |
|
Appliances
|
Garage Door Opener Remote(s), Water Meter, Dishwasher, Dryer, Freezer, Garage Door Opener, Microwave, Range, Refrigerator, Stove, Washer, Window Coverings |
|
Basement Development
|
Unfinished |
|
Basement Type
|
Full (unfinished) |
|
Construction Style Attachment
|
Detached |
|
Cooling Type
|
Central Air Conditioning |
|
Exterior Finish
|
Brick, Vinyl Siding |
|
Flooring Type
|
Hardwood, Vinyl |
|
Foundation Type
|
Poured Concrete |
|
Half Bath Total
|
1 |
|
Heating Fuel
|
Natural Gas |
|
Heating Type
|
Forced Air |
|
Stories Total
|
2 |
|
Type
|
House |
|
Utility Water
|
Municipal Water |
Parking
Land
|
Acreage
|
No |
|
Sewer
|
Sanitary Sewer |
|
Size Depth
|
98 Ft |
|
Size Frontage
|
29 Ft |
|
Size Irregular
|
29.53 X 98.43 Ft |
|
Size Total Text
|
29.53 X 98.43 Ft |
|
Zoning Description
|
R1-13 |
Rooms
| Level |
Type |
Length |
Width |
Dimensions |
|
Second Level |
Bedroom |
4.6 m |
3.68 m |
4.6 m x 3.68 m |
|
Second Level |
Bedroom 2 |
3.91 m |
2.92 m |
3.91 m x 2.92 m |
|
Second Level |
Bedroom 3 |
3.91 m |
2.92 m |
3.91 m x 2.92 m |
|
Main Level |
Living Room |
5.59 m |
3.84 m |
5.59 m x 3.84 m |
|
Main Level |
Kitchen |
5.08 m |
3.12 m |
5.08 m x 3.12 m |
https://www.realtor.ca/real-estate/26977452/864-marigold-street-london-northc
























