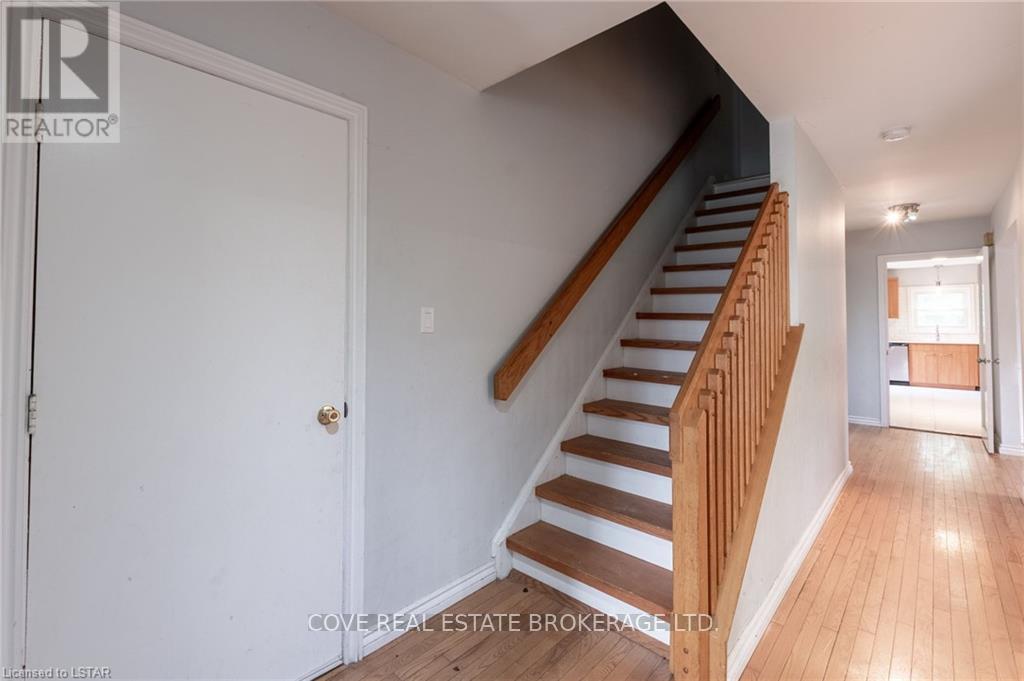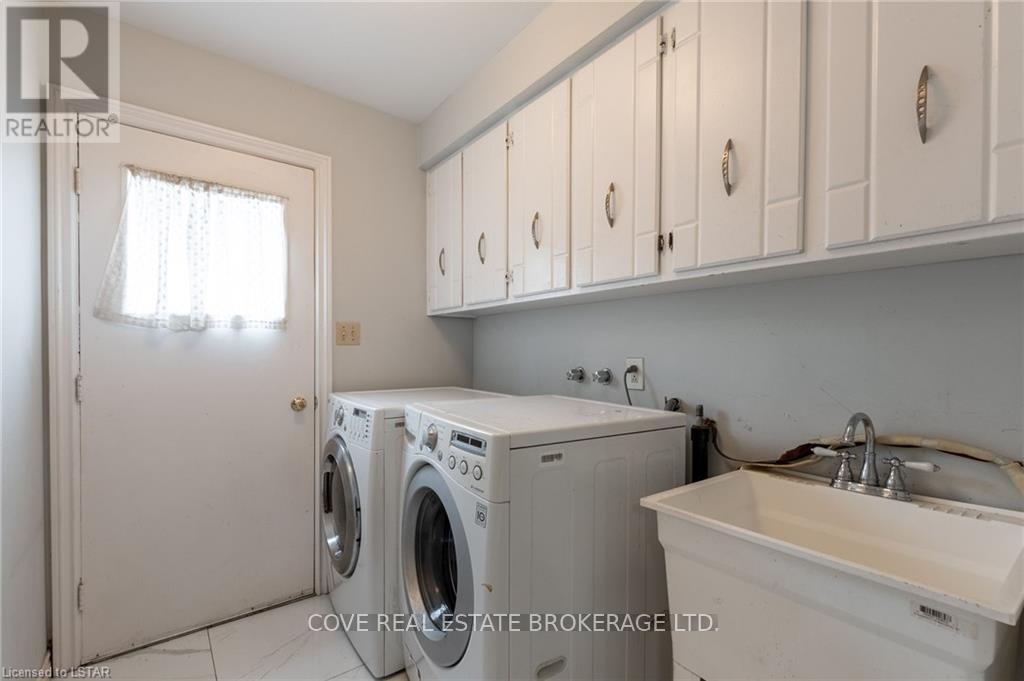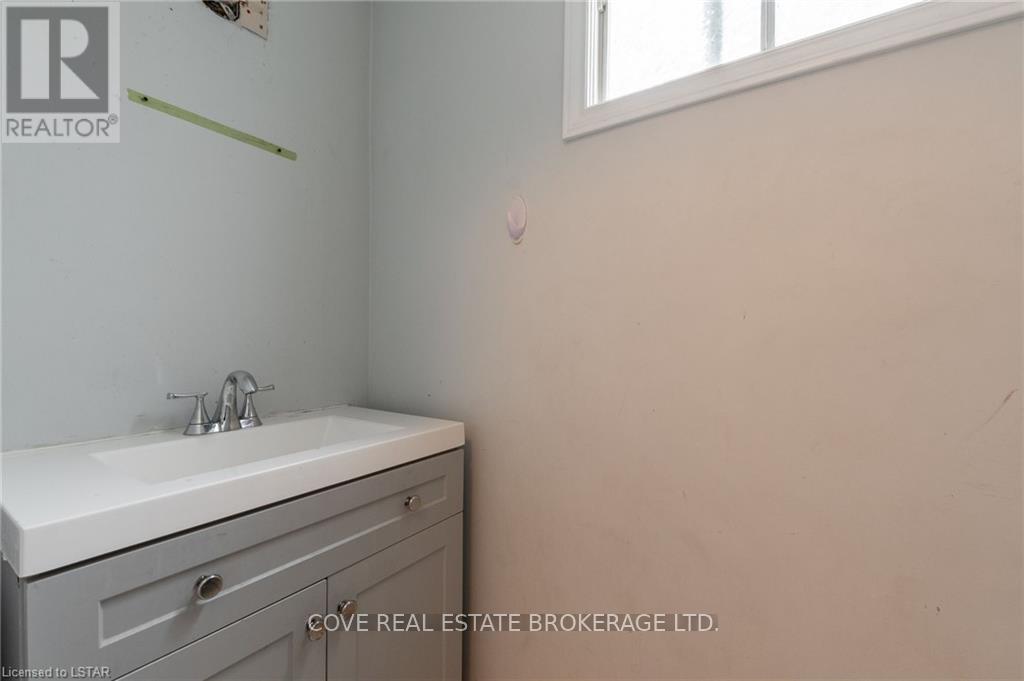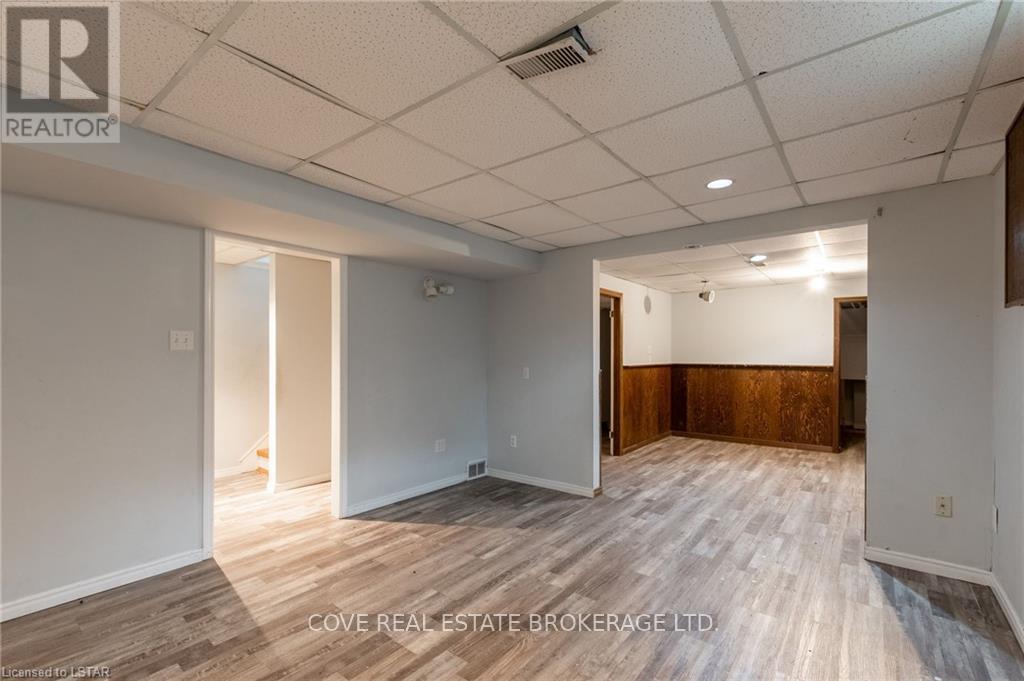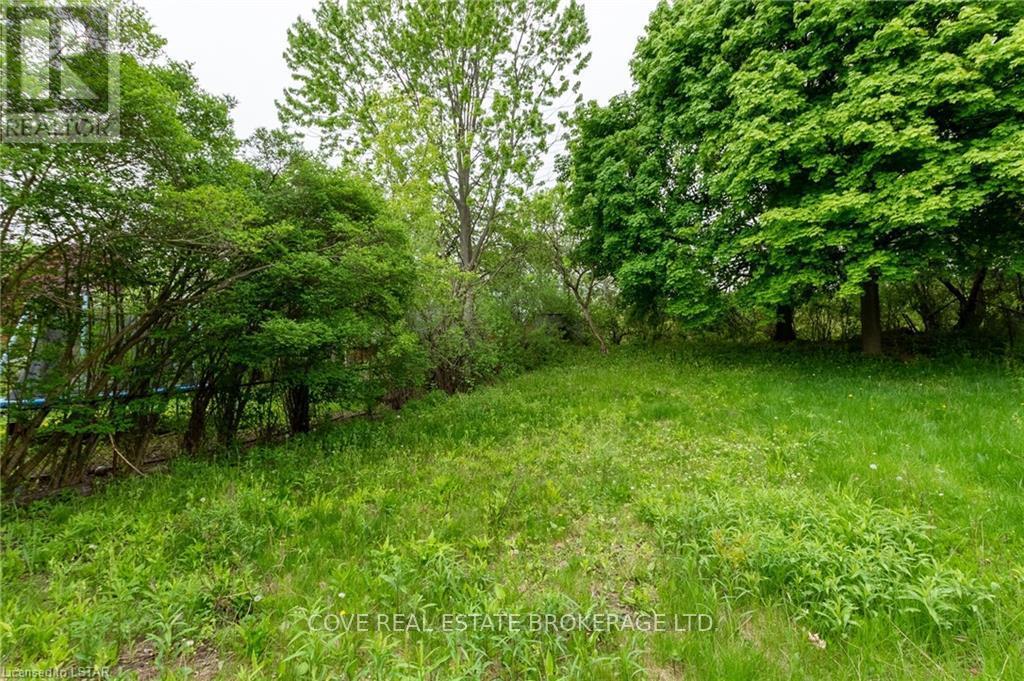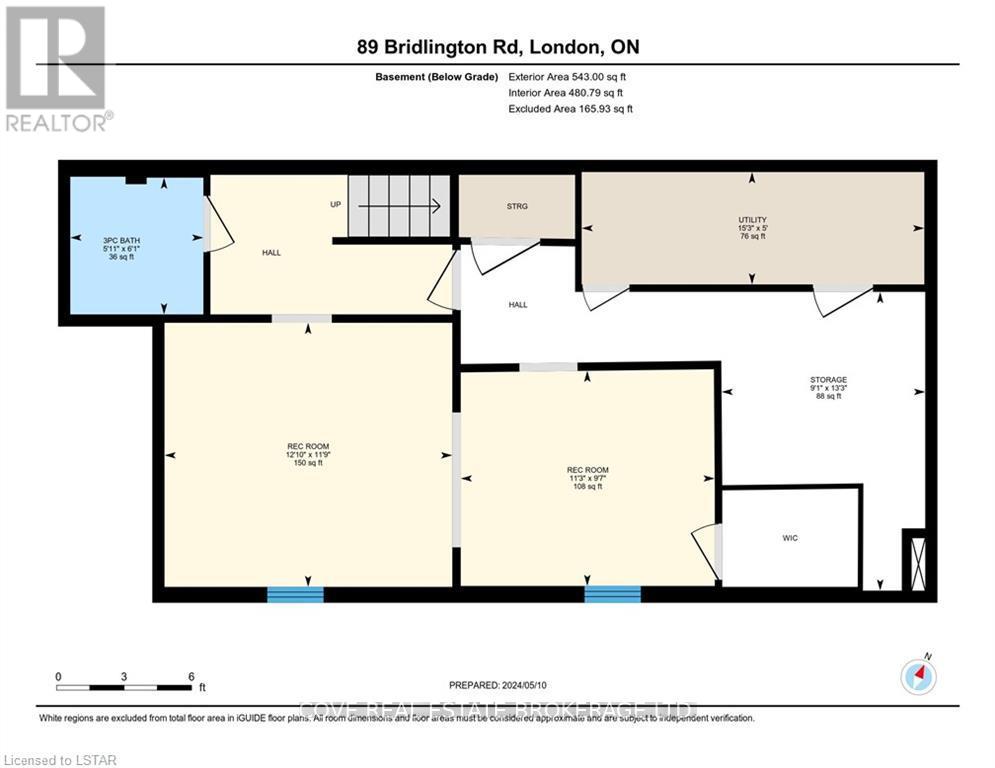3 Bedroom
4 Bathroom
Fireplace
Central Air Conditioning
Forced Air
$589,000
Spacious 2 Storey home with Single Car Garage located in Westminster! This 3 Bedroom, 4 Bathroom home with finished Basement features a number of updates throughout. The Main Level consists of a large eat-in Kitchen, formal Living and Dining Rooms, Family Room with gas fireplace, Laundry Room and 2-piece Bathroom. Upstairs, there are 3 Bedrooms and 2 Bathrooms. The Primary Bedroom boasts His/Hers closets and 3-piece Ensuite. The finished Basement is comprised of a 3 piece Bathroom, Recreation Room and Utility/Storage Room. The private Back Yard is fully fenced and there are no rear neighbours. Updates include: Kitchen, Bathrooms, roof, furnace and A/C . See multimedia link for 3D walkthrough tour and floor plan. Don’t miss this great opportunity! (id:39382)
Property Details
|
MLS® Number
|
X8382198 |
|
Property Type
|
Single Family |
|
Community Name
|
SouthY |
|
Amenities Near By
|
Public Transit, Schools |
|
Features
|
Sloping |
|
Parking Space Total
|
3 |
Building
|
Bathroom Total
|
4 |
|
Bedrooms Above Ground
|
3 |
|
Bedrooms Total
|
3 |
|
Amenities
|
Fireplace(s) |
|
Appliances
|
Central Vacuum |
|
Basement Development
|
Finished |
|
Basement Type
|
Full (finished) |
|
Construction Style Attachment
|
Detached |
|
Cooling Type
|
Central Air Conditioning |
|
Exterior Finish
|
Brick, Stucco |
|
Fireplace Present
|
Yes |
|
Fireplace Total
|
1 |
|
Fireplace Type
|
Insert |
|
Flooring Type
|
Hardwood, Tile, Laminate |
|
Foundation Type
|
Poured Concrete |
|
Half Bath Total
|
1 |
|
Heating Fuel
|
Natural Gas |
|
Heating Type
|
Forced Air |
|
Stories Total
|
2 |
|
Type
|
House |
|
Utility Water
|
Municipal Water |
Parking
|
Attached Garage
|
|
|
Inside Entry
|
|
Land
|
Acreage
|
No |
|
Fence Type
|
Fenced Yard |
|
Land Amenities
|
Public Transit, Schools |
|
Sewer
|
Sanitary Sewer |
|
Size Depth
|
150 Ft |
|
Size Frontage
|
45 Ft |
|
Size Irregular
|
45 X 150.92 Ft |
|
Size Total Text
|
45 X 150.92 Ft|under 1/2 Acre |
|
Zoning Description
|
R1-6 |
Rooms
| Level |
Type |
Length |
Width |
Dimensions |
|
Second Level |
Primary Bedroom |
4.4 m |
4.27 m |
4.4 m x 4.27 m |
|
Second Level |
Bedroom |
4.36 m |
2.85 m |
4.36 m x 2.85 m |
|
Second Level |
Bedroom |
4.36 m |
3.05 m |
4.36 m x 3.05 m |
|
Basement |
Recreational, Games Room |
3.44 m |
2.92 m |
3.44 m x 2.92 m |
|
Basement |
Utility Room |
4.64 m |
1.52 m |
4.64 m x 1.52 m |
|
Basement |
Recreational, Games Room |
3.9 m |
3.58 m |
3.9 m x 3.58 m |
|
Main Level |
Foyer |
3.37 m |
2.08 m |
3.37 m x 2.08 m |
|
Main Level |
Kitchen |
5.28 m |
3.42 m |
5.28 m x 3.42 m |
|
Main Level |
Dining Room |
3.63 m |
2.86 m |
3.63 m x 2.86 m |
|
Main Level |
Living Room |
5.16 m |
3.63 m |
5.16 m x 3.63 m |
|
Main Level |
Family Room |
4.91 m |
3.63 m |
4.91 m x 3.63 m |
|
Main Level |
Laundry Room |
2.29 m |
1.8 m |
2.29 m x 1.8 m |
Utilities
https://www.realtor.ca/real-estate/26959212/89-bridlington-road-london-southy


