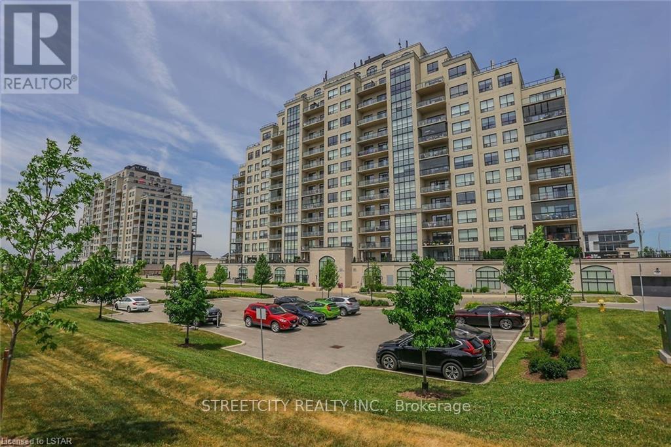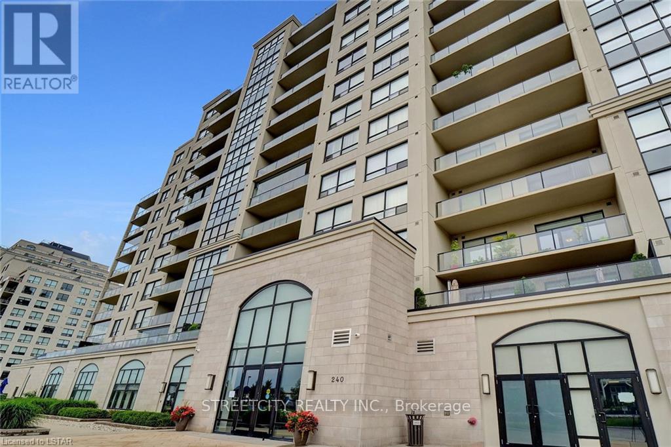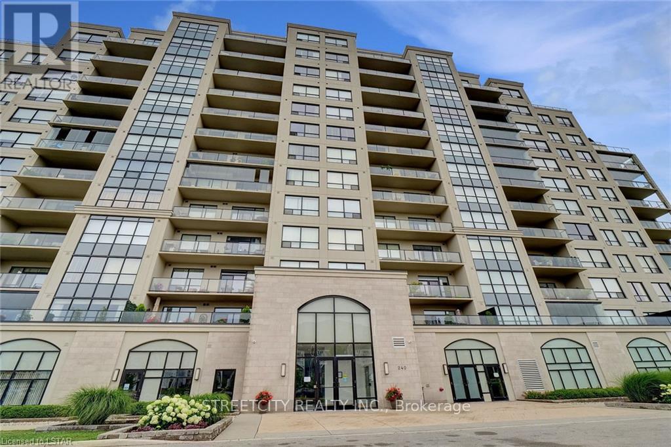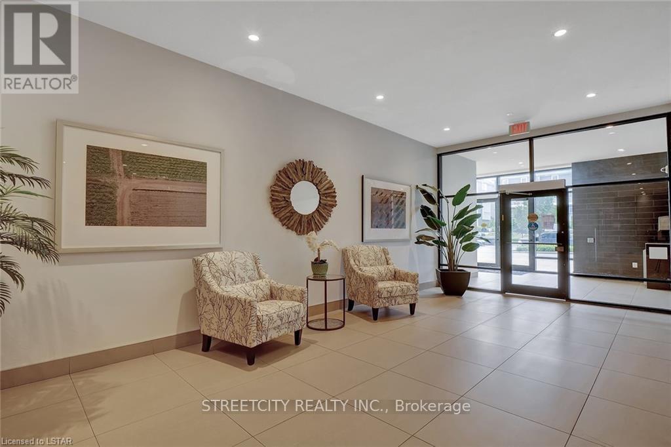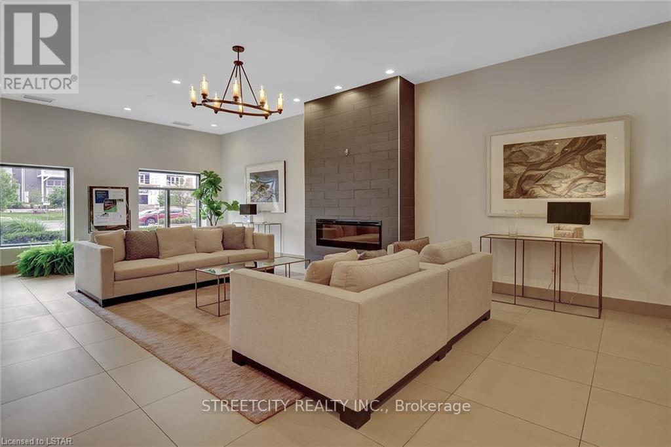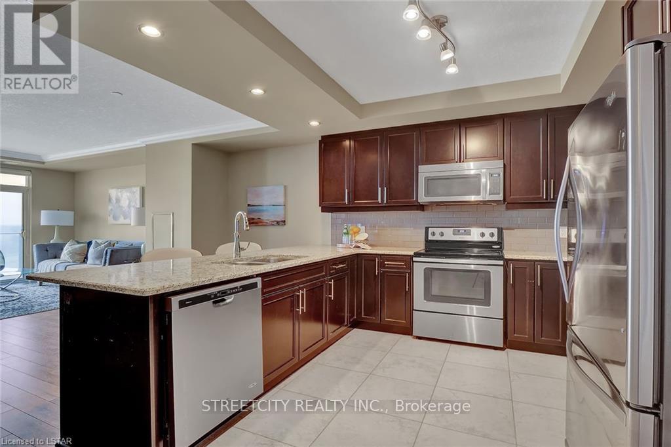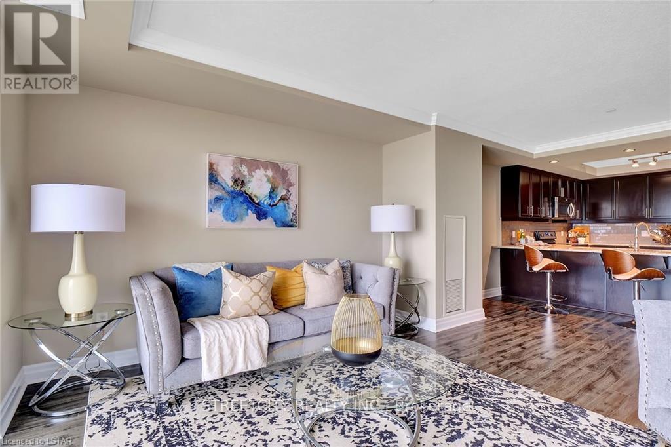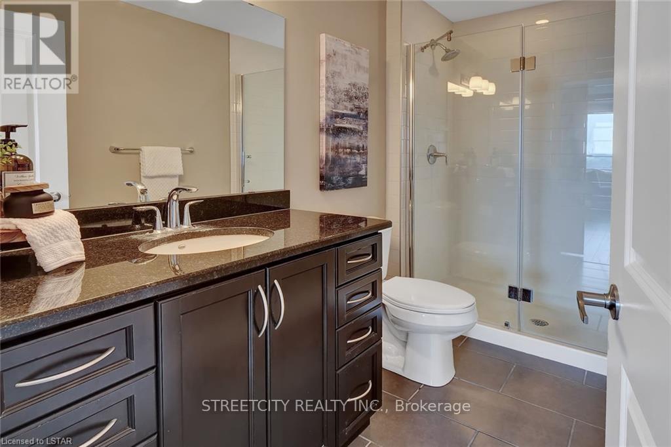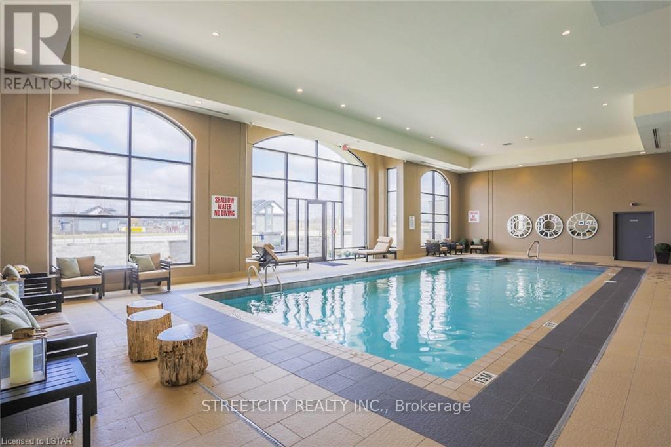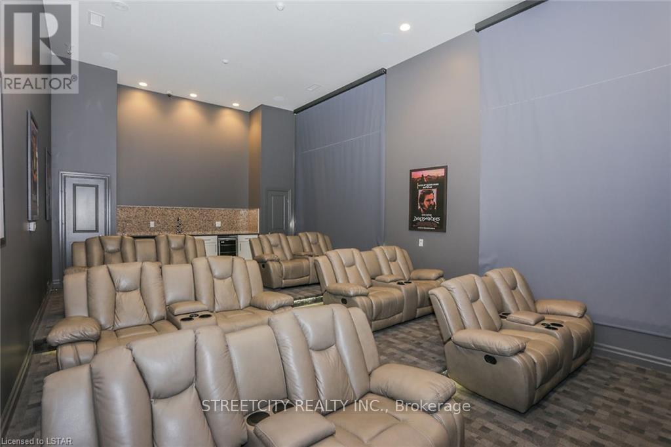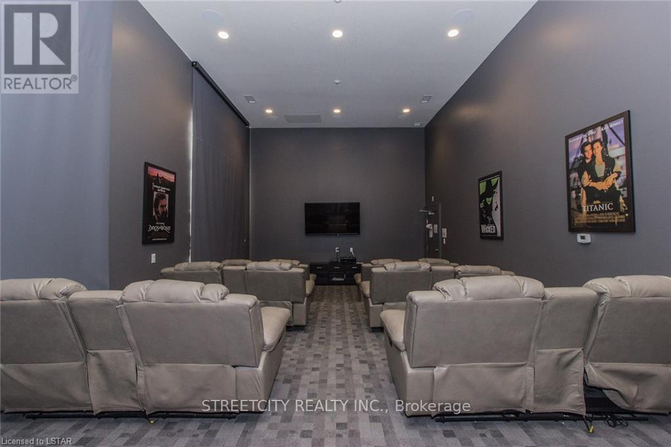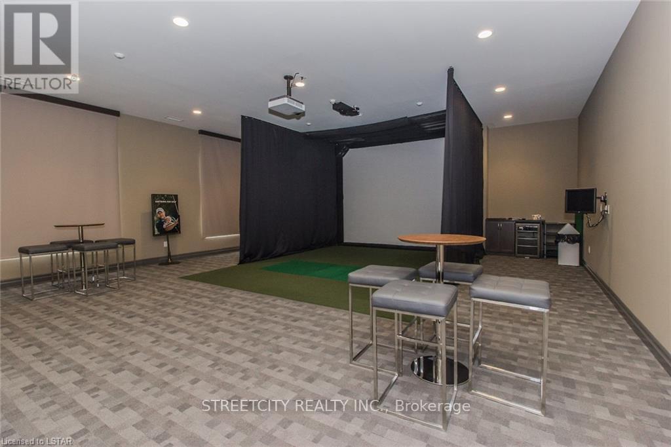903 - 240 Villagewalk Boulevard N London, Ontario N6G 0P6
$699,900Maintenance, Heat, Water
$617 Monthly
Maintenance, Heat, Water
$617 MonthlyWelcome to this stunning condo located in Prime North London. Located on the 9th floor. Over 1,500 square feet of living space with views to the North and beautiful sunsets to the West. This Unit has 2 Bedrooms plus a Den and 2 full Baths. Huge Kitchen with breakfast bar, granite countertop, and stainless-steel appliances. Separate laundry room, Walk-in pantry. Open concept Living and Dining room overlooking balcony. Hardwood floors and ceramic flooring throughout. Primary bedroom includes 3-piece ensuite as well as huge walk-in closet. Spacious and Bright Bedrooms. 2 Underground Parking space come with the unit. The Amenities in this building are incredible! Indoor Pool, Golf Simulation Room, Billiards room, Theatre Room, Guest Suite available (for fee) and an incredible gym! Condo Fee Includes everything except Hydro. Minutes to Western University. (id:39382)
Property Details
| MLS® Number | X12015062 |
| Property Type | Single Family |
| Community Name | North R |
| AmenitiesNearBy | Park |
| CommunityFeatures | Pet Restrictions, School Bus |
| Features | Flat Site, Balcony, In Suite Laundry |
| ParkingSpaceTotal | 2 |
| PoolType | Indoor Pool |
Building
| BathroomTotal | 2 |
| BedroomsAboveGround | 2 |
| BedroomsBelowGround | 1 |
| BedroomsTotal | 3 |
| Age | 11 To 15 Years |
| Amenities | Exercise Centre, Visitor Parking, Fireplace(s) |
| Appliances | Garage Door Opener Remote(s), Intercom, Water Heater, Blinds, Dishwasher, Dryer, Stove, Washer, Refrigerator |
| BasementFeatures | Apartment In Basement |
| BasementType | N/a |
| CoolingType | Central Air Conditioning |
| ExteriorFinish | Concrete |
| FireProtection | Alarm System, Security System, Smoke Detectors |
| FireplacePresent | Yes |
| FireplaceTotal | 1 |
| FireplaceType | Insert |
| FlooringType | Tile, Hardwood |
| FoundationType | Concrete |
| SizeInterior | 1400 - 1599 Sqft |
| Type | Apartment |
Parking
| Underground | |
| Garage | |
| Inside Entry |
Land
| Acreage | No |
| LandAmenities | Park |
| LandscapeFeatures | Landscaped |
| ZoningDescription | R9-7 |
Rooms
| Level | Type | Length | Width | Dimensions |
|---|---|---|---|---|
| Main Level | Foyer | 1.63 m | 2.31 m | 1.63 m x 2.31 m |
| Main Level | Laundry Room | 1.91 m | 1.57 m | 1.91 m x 1.57 m |
| Main Level | Den | 3.68 m | 3.58 m | 3.68 m x 3.58 m |
| Main Level | Kitchen | 3.25 m | 4.65 m | 3.25 m x 4.65 m |
| Main Level | Living Room | 4.01 m | 4.27 m | 4.01 m x 4.27 m |
| Main Level | Primary Bedroom | 5.61 m | 3.4 m | 5.61 m x 3.4 m |
| Main Level | Bedroom 2 | 4.5 m | 3.12 m | 4.5 m x 3.12 m |
| Main Level | Bathroom | Measurements not available | ||
| Main Level | Bathroom | Measurements not available |
https://www.realtor.ca/real-estate/28013975/903-240-villagewalk-boulevard-n-london-north-r
Interested?
Contact us for more information
