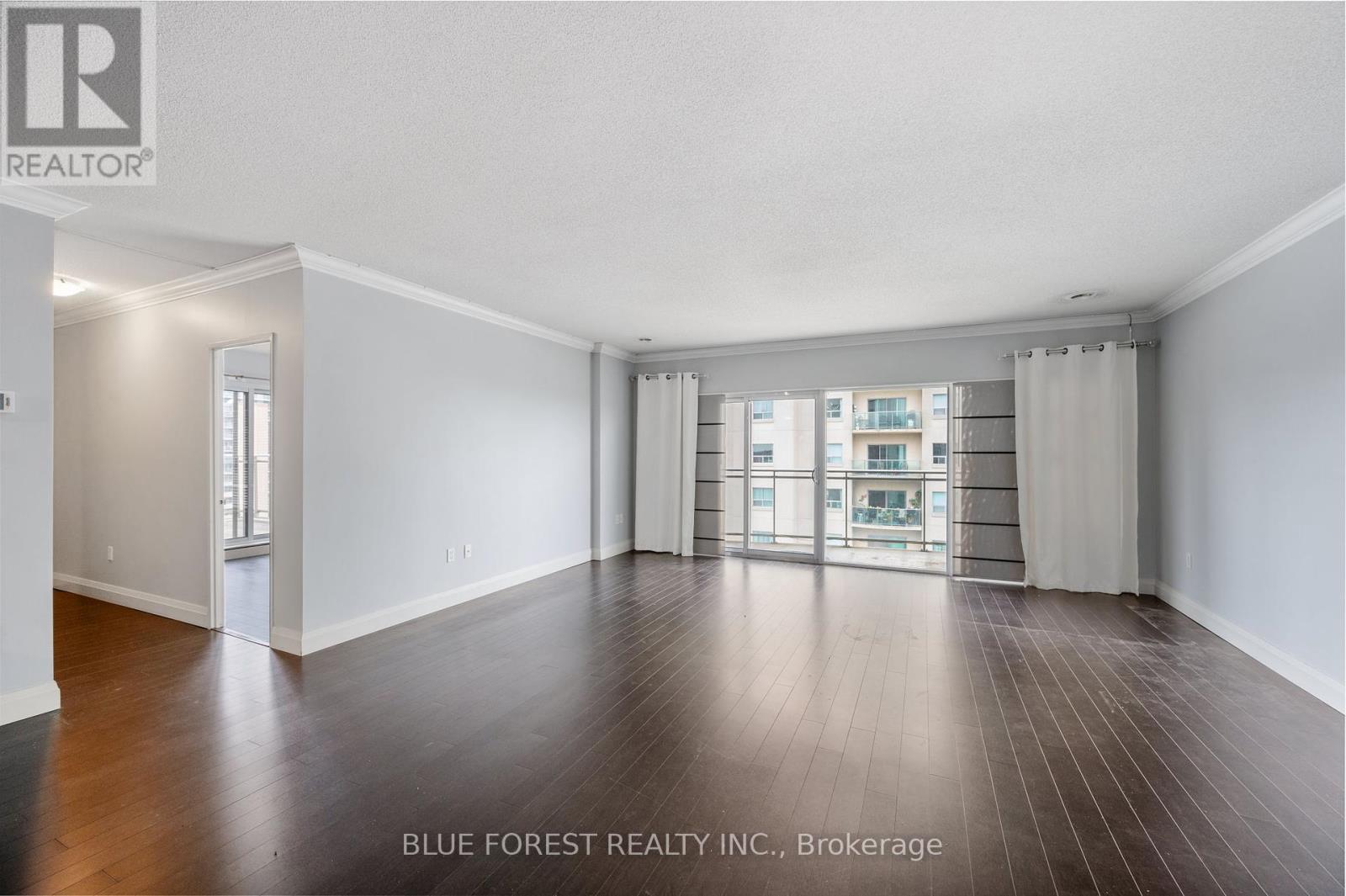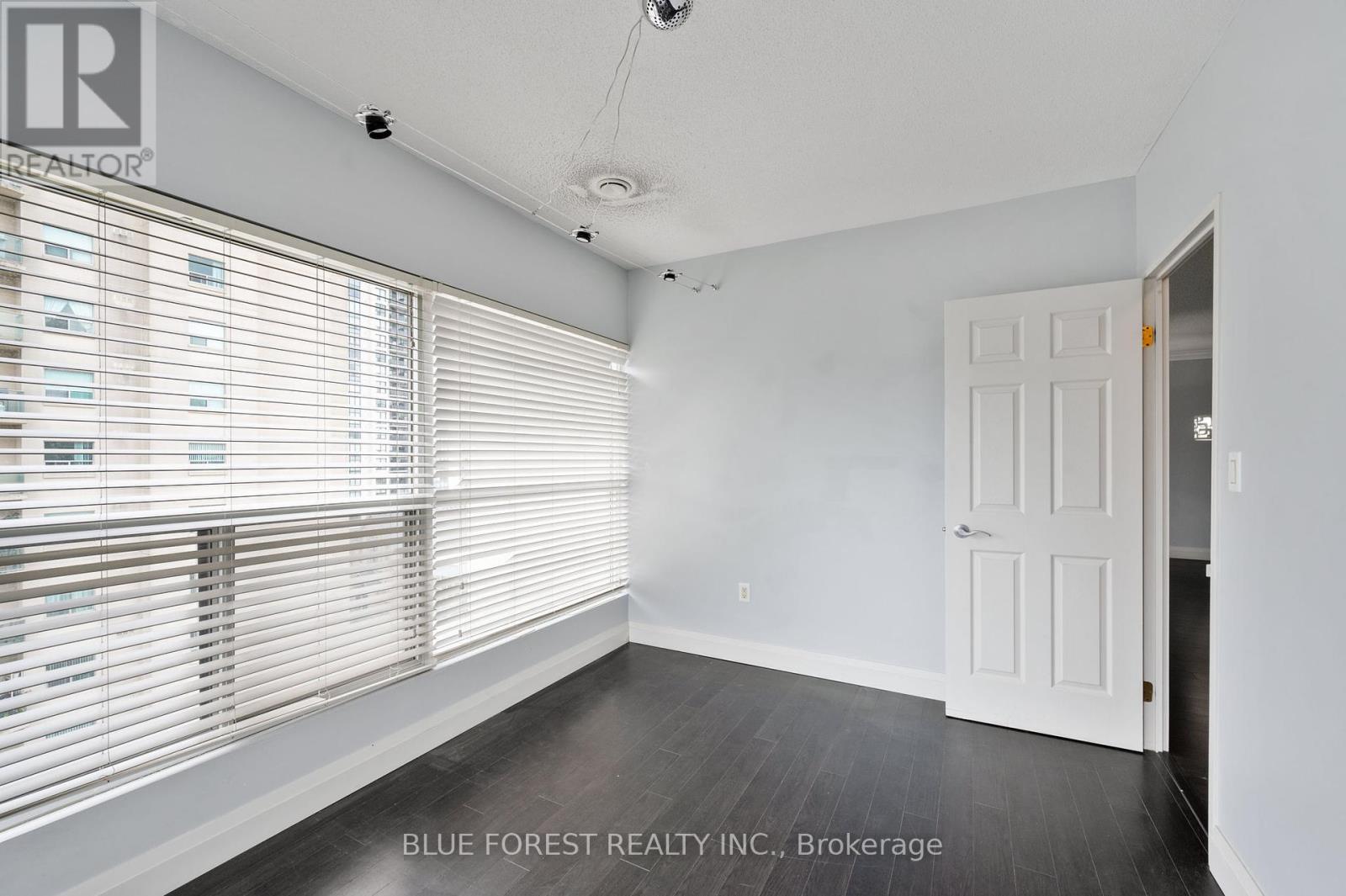903 - 544 Talbot Street London, Ontario N6A 0A8
$549,900Maintenance, Insurance, Heat, Water, Common Area Maintenance, Parking
$659 Monthly
Maintenance, Insurance, Heat, Water, Common Area Maintenance, Parking
$659 MonthlyBoutique condo residence located in the heart of London! This turnkey 1400 sq ft 3 bed, 2 full bath unit is an entertainers dream with an open concept layout and THREE balconies providing over 170 sq ft of additional outdoor space. Next best thing to a penthouse! Truly a wow factor that is hard to find anywhere else. The renovated kitchen features stainless steel appliances and new quartz countertops, complete with undermount sink and breakfast bar. The unit features in-suite laundry, dark laminate floors throughout, and large, bright windows which flood the unit with natural light. The primary bedroom is immense and features a walk in closet and ensuite. One convenient underground parking spot is included. Heat, water and recreational facilities are included in the condo fee. The building is just steps away from trendy shops, restaurants, Covent Garden Market, Victoria & Harris Parks and Budweiser Gardens. Must be seen! (id:39382)
Property Details
| MLS® Number | X9031576 |
| Property Type | Single Family |
| Community Name | East F |
| AmenitiesNearBy | Hospital, Place Of Worship, Public Transit, Park |
| CommunityFeatures | Pet Restrictions |
| EquipmentType | None |
| Features | Lighting, Balcony, In Suite Laundry |
| ParkingSpaceTotal | 1 |
| RentalEquipmentType | None |
Building
| BathroomTotal | 2 |
| BedroomsAboveGround | 3 |
| BedroomsTotal | 3 |
| Amenities | Exercise Centre |
| Appliances | Dishwasher, Dryer, Range, Refrigerator, Stove, Washer |
| CoolingType | Central Air Conditioning |
| FireProtection | Controlled Entry |
| HeatingFuel | Natural Gas |
| HeatingType | Forced Air |
| SizeInterior | 1399.9886 - 1598.9864 Sqft |
| Type | Apartment |
Parking
| Underground |
Land
| Acreage | No |
| LandAmenities | Hospital, Place Of Worship, Public Transit, Park |
| LandscapeFeatures | Landscaped |
| ZoningDescription | R10-3(4) |
Rooms
| Level | Type | Length | Width | Dimensions |
|---|---|---|---|---|
| Main Level | Kitchen | 3.3 m | 2.74 m | 3.3 m x 2.74 m |
| Main Level | Dining Room | 2.43 m | 2.59 m | 2.43 m x 2.59 m |
| Main Level | Living Room | 4.5 m | 5.43 m | 4.5 m x 5.43 m |
| Main Level | Bedroom | 2.74 m | 3.77 m | 2.74 m x 3.77 m |
| Main Level | Bedroom | 3.4 m | 2.79 m | 3.4 m x 2.79 m |
| Main Level | Bedroom | 3.27 m | 6.22 m | 3.27 m x 6.22 m |
| Main Level | Bathroom | Measurements not available | ||
| Main Level | Bathroom | Measurements not available |
https://www.realtor.ca/real-estate/27153241/903-544-talbot-street-london-east-f
Interested?
Contact us for more information






























