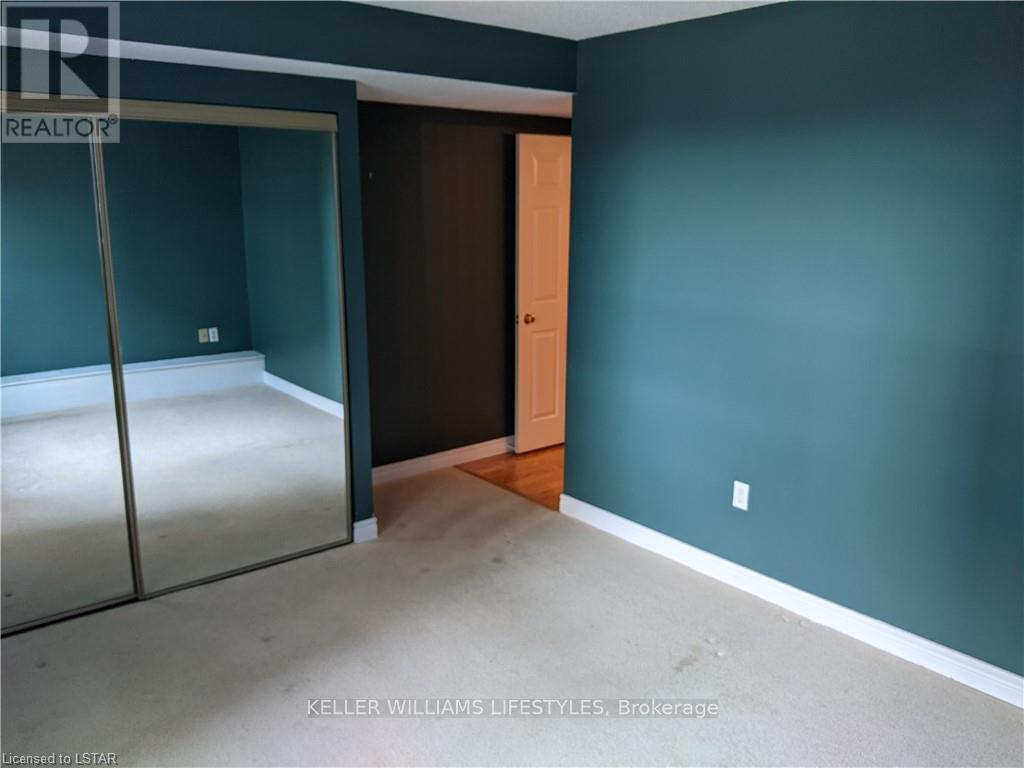905 - 155 Kent Street London, Ontario N6A 5N7
$311,500Maintenance, Water, Common Area Maintenance, Insurance, Parking
$696 Monthly
Maintenance, Water, Common Area Maintenance, Insurance, Parking
$696 MonthlyWelcome to the ninth floor of 155 Kent St, located in the heart of downtown London. This bright and spacious 2 bedroom unit comes with hardwood floors throughout the living and dining area. The kitchen includes stainless steel appliances and a tile backsplash. This unit boasts two full 4-piece bathrooms, one just beyond the entry way and the other is an ensuite for the primary bedroom. The condo is close to all the downtown amenities you love including shopping, restaurants, public transit, Victoria Park and the Thames river. This unit is an ideal opportunity for anyone looking to climb the property ladder, start an investment portfolio or downsize to save on bills and maintenance. The unit is currently tenanted and leasing month-to-month at $2,050/month plus utilities. With in-unit laundry as well as a gym, sauna, hot tub, secured entry, parking spot and a personal locker, you'll be loving life in your new condo! **** EXTRAS **** Please provide 24hr notice for showings as the property has tenants. Please include Schedule B with all offers. Email offers to soldbytimw@gmail.com and please provide 24hrs irrevocable as the owner is out of town. (id:39382)
Property Details
| MLS® Number | X9004386 |
| Property Type | Single Family |
| Community Name | East F |
| AmenitiesNearBy | Park, Place Of Worship, Public Transit |
| CommunityFeatures | Pet Restrictions |
| ParkingSpaceTotal | 1 |
Building
| BathroomTotal | 2 |
| BedroomsAboveGround | 2 |
| BedroomsTotal | 2 |
| Amenities | Exercise Centre, Sauna, Visitor Parking, Storage - Locker |
| CoolingType | Central Air Conditioning |
| ExteriorFinish | Concrete |
| HeatingFuel | Electric |
| HeatingType | Forced Air |
| SizeInterior | 999.992 - 1198.9898 Sqft |
| Type | Apartment |
Parking
| Detached Garage |
Land
| Acreage | No |
| LandAmenities | Park, Place Of Worship, Public Transit |
| ZoningDescription | H-3, Da2, D250 |
Rooms
| Level | Type | Length | Width | Dimensions |
|---|---|---|---|---|
| Flat | Kitchen | 2.7 m | 2.6 m | 2.7 m x 2.6 m |
| Flat | Dining Room | 3.4 m | 2.7 m | 3.4 m x 2.7 m |
| Flat | Living Room | 5.4 m | 3.35 m | 5.4 m x 3.35 m |
| Flat | Bathroom | 1.5 m | 2.4 m | 1.5 m x 2.4 m |
| Flat | Bathroom | 1.5 m | 2.4 m | 1.5 m x 2.4 m |
| Flat | Primary Bedroom | 3.88 m | 3.25 m | 3.88 m x 3.25 m |
| Flat | Bedroom 2 | 3.58 m | 2.97 m | 3.58 m x 2.97 m |
Interested?
Contact us for more information




















