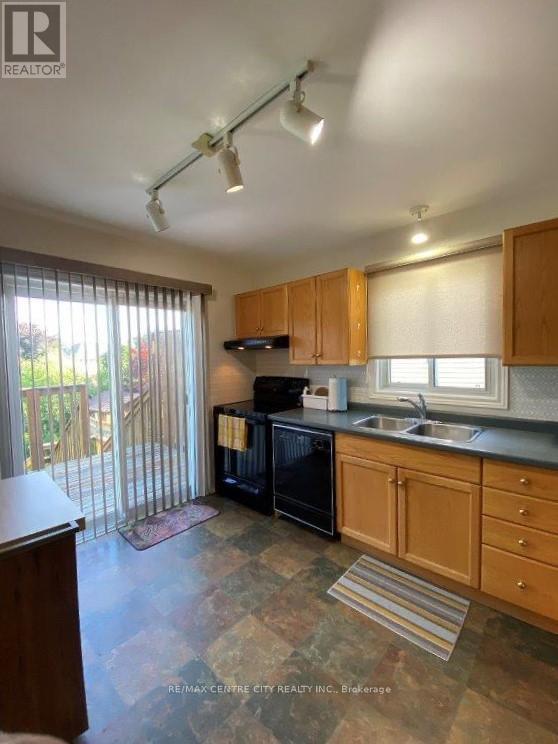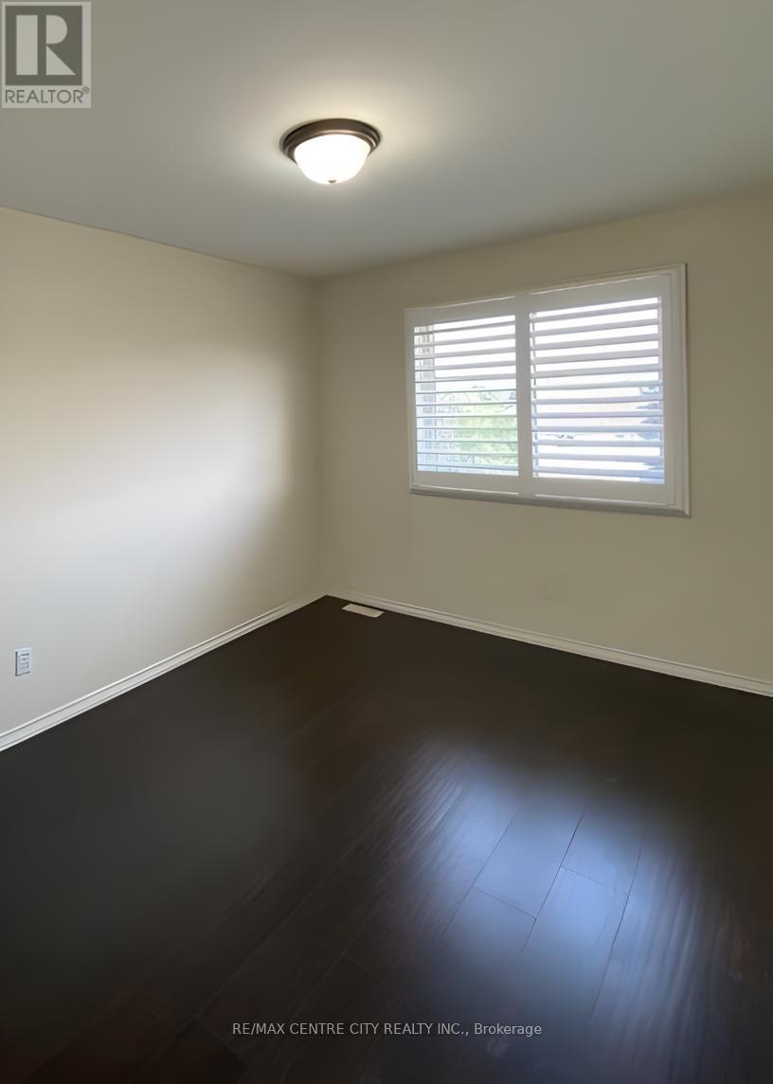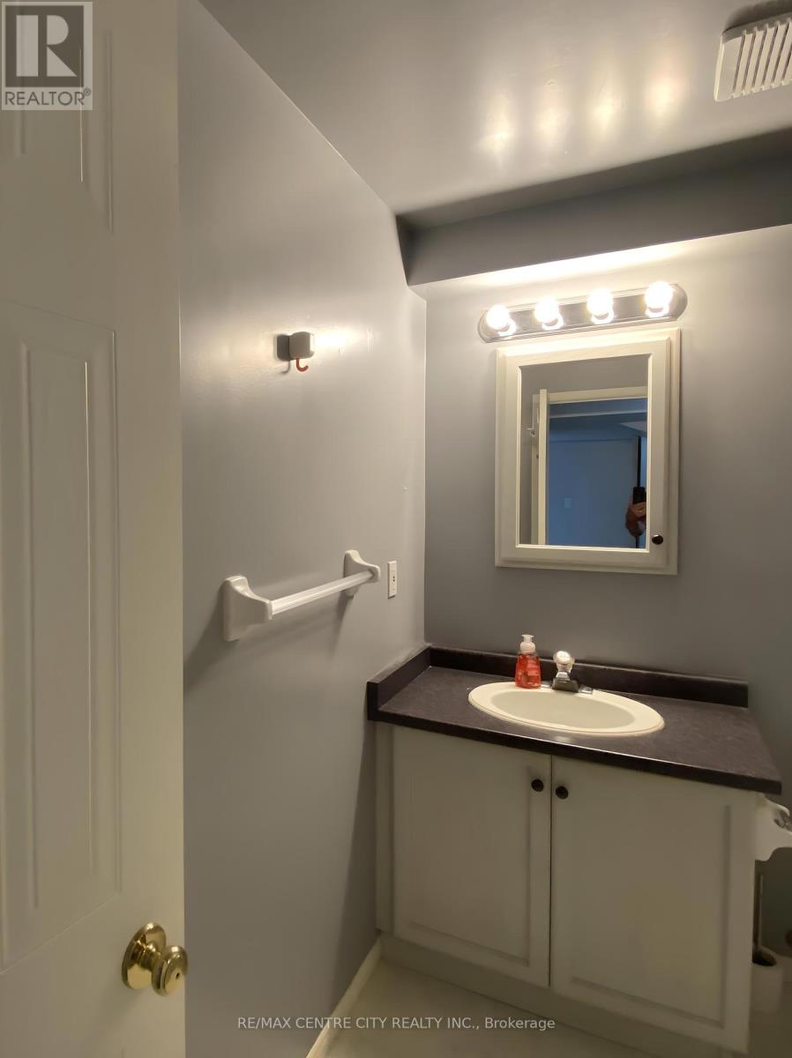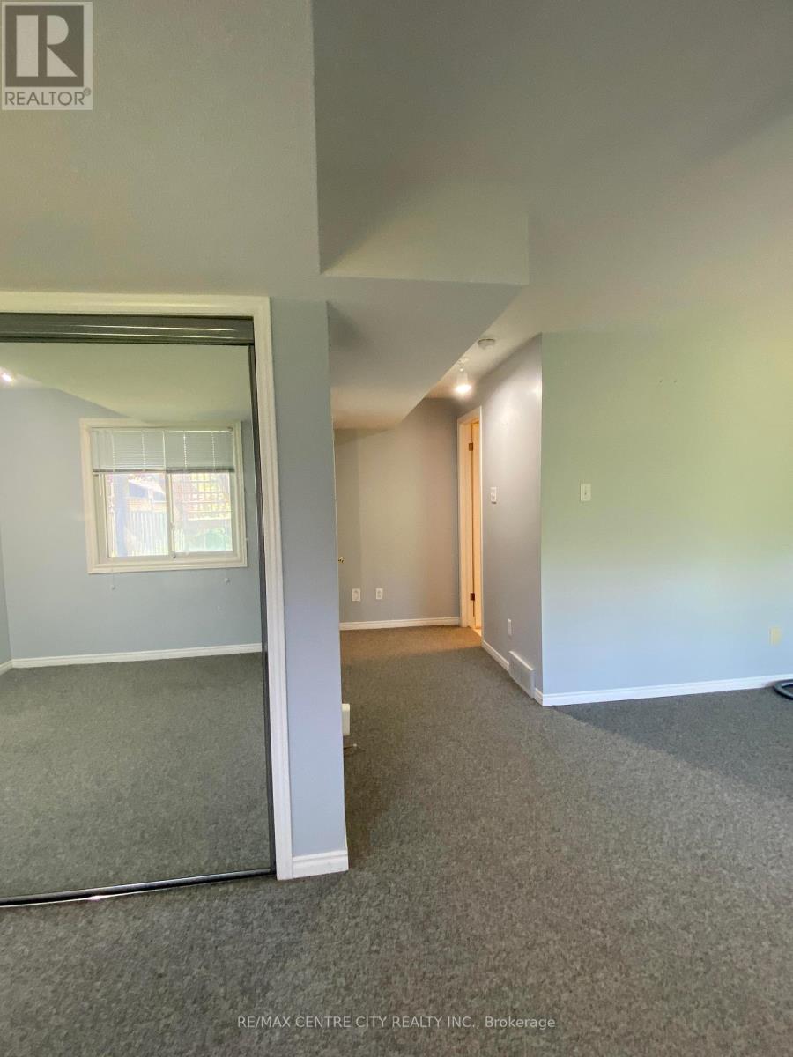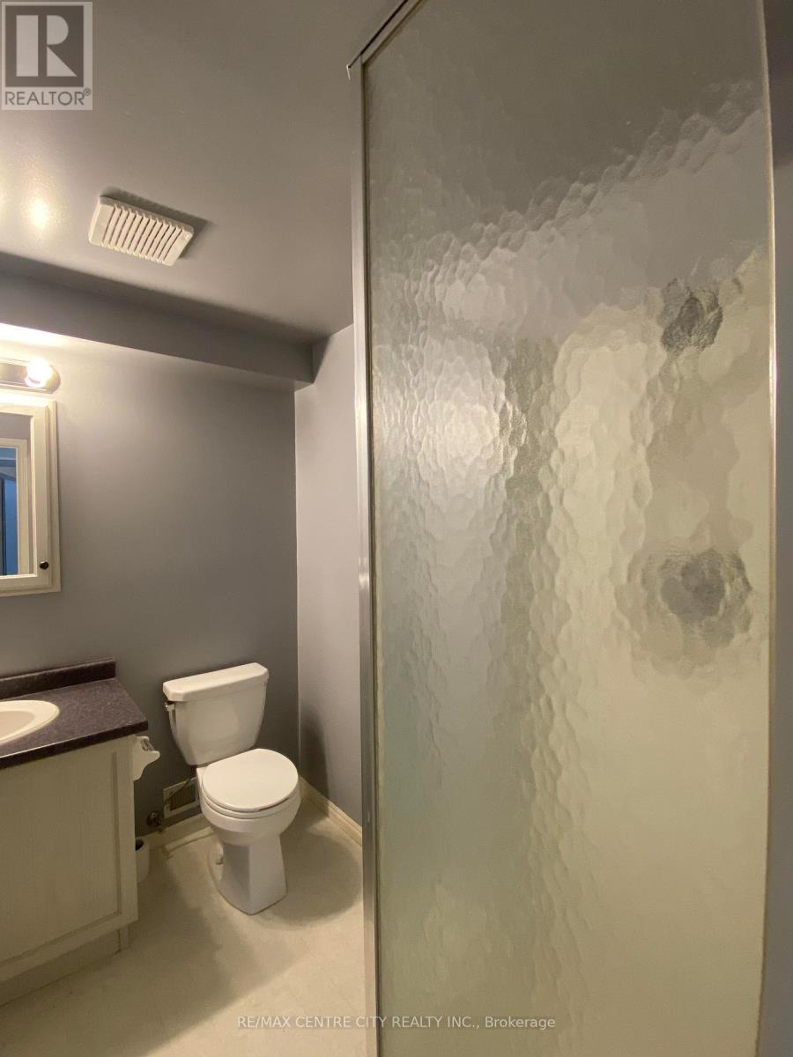3 Bedroom
3 Bathroom
Central Air Conditioning
Forced Air
$2,850 Monthly
Welcome to your new home in North London! This charming and spacious 3-bedroom semi-detached house is ready for you to move in. With an attached single car garage and a versatile walkout basement, this home offers flexible living options. The main floor features a bright and roomy living room, dining area, a convenient 2-piece bathroom and inside entry from the garage. The kitchen opens onto a large deck overlooking a private, fenced-in yard. Upstairs, youll find three spacious bedrooms and a full bathroom with ensuite privilege. The lower level boasts a recreation room with patio doors leading to a nicely landscaped yard and an additional 3-piece bathroom. Enjoy outdoor living with a large deck and patio, perfect for dining, lounging, and hosting guests. The concrete driveway has 2 parking spaces. Ideally located in a friendly neighbourhood with easy access to local amenities, schools, parks, and public transportation, this fantastic home is waiting for you. Schedule your viewing today and make this house your new home! (id:39382)
Property Details
|
MLS® Number
|
X8434192 |
|
Property Type
|
Single Family |
|
Parking Space Total
|
3 |
|
Structure
|
Shed |
Building
|
Bathroom Total
|
3 |
|
Bedrooms Above Ground
|
3 |
|
Bedrooms Total
|
3 |
|
Appliances
|
Central Vacuum, Dishwasher, Dryer, Refrigerator, Stove, Washer |
|
Basement Development
|
Finished |
|
Basement Features
|
Walk Out |
|
Basement Type
|
N/a (finished) |
|
Construction Style Attachment
|
Semi-detached |
|
Cooling Type
|
Central Air Conditioning |
|
Exterior Finish
|
Brick, Vinyl Siding |
|
Foundation Type
|
Poured Concrete |
|
Half Bath Total
|
1 |
|
Heating Fuel
|
Natural Gas |
|
Heating Type
|
Forced Air |
|
Stories Total
|
2 |
|
Type
|
House |
|
Utility Water
|
Municipal Water |
Parking
Land
|
Acreage
|
No |
|
Sewer
|
Sanitary Sewer |
Rooms
| Level |
Type |
Length |
Width |
Dimensions |
|
Second Level |
Primary Bedroom |
5.3 m |
5.9 m |
5.3 m x 5.9 m |
|
Second Level |
Bedroom 2 |
3.8 m |
3.05 m |
3.8 m x 3.05 m |
|
Second Level |
Bedroom 3 |
3.55 m |
3.05 m |
3.55 m x 3.05 m |
|
Lower Level |
Recreational, Games Room |
6.53 m |
3.66 m |
6.53 m x 3.66 m |
|
Main Level |
Living Room |
5.8 m |
4 m |
5.8 m x 4 m |
|
Main Level |
Kitchen |
3.81 m |
2.95 m |
3.81 m x 2.95 m |
Utilities
|
Cable
|
Available |
|
Sewer
|
Available |
https://www.realtor.ca/real-estate/27032641/933-thistledown-way-london










