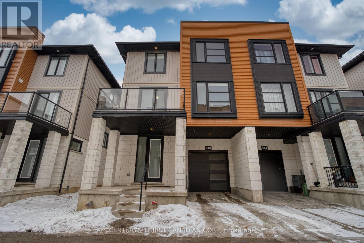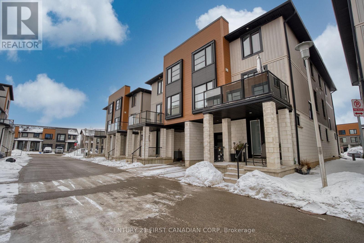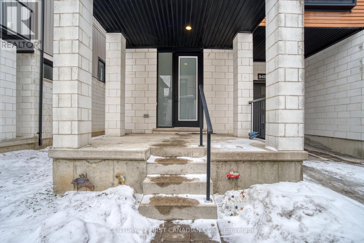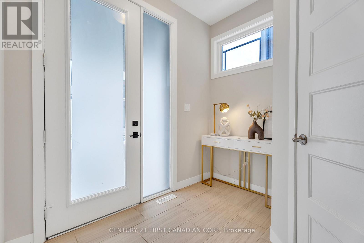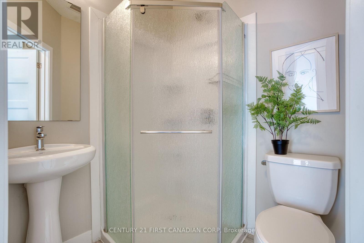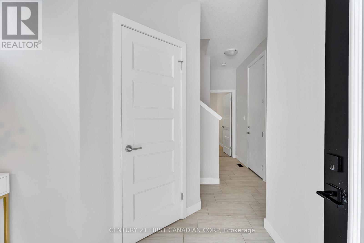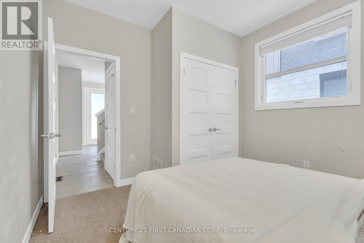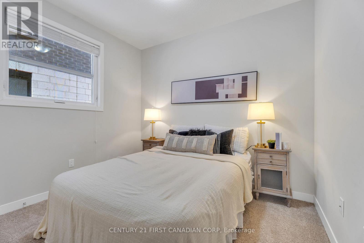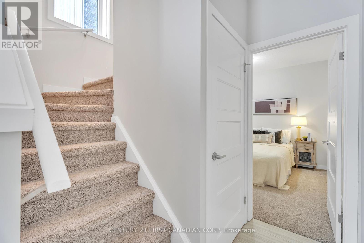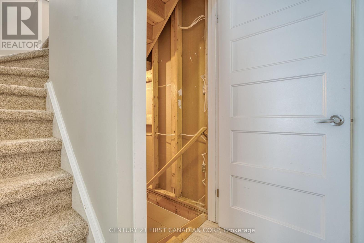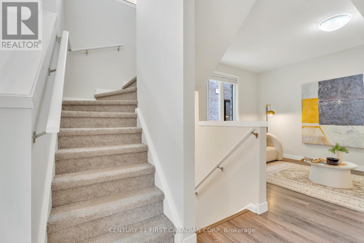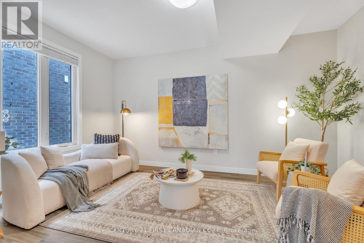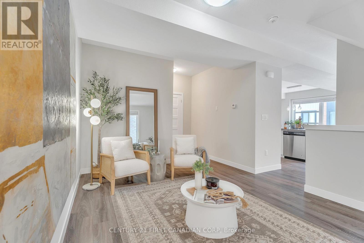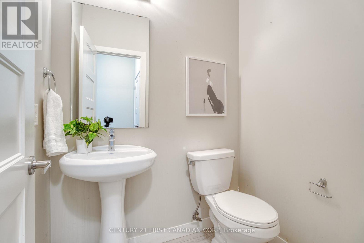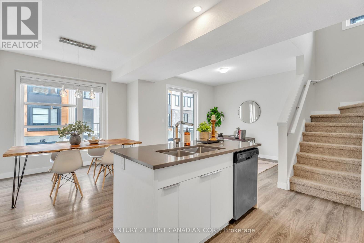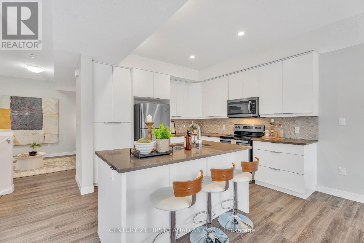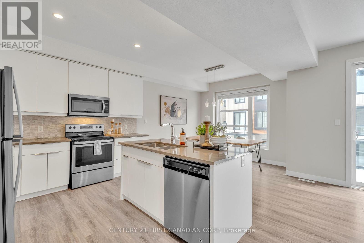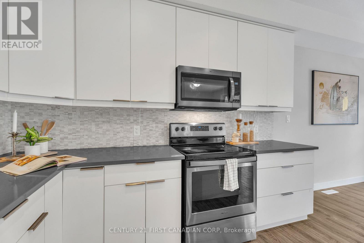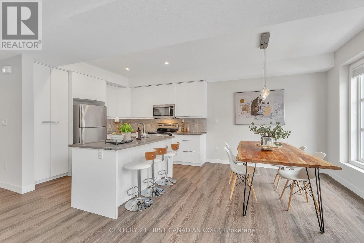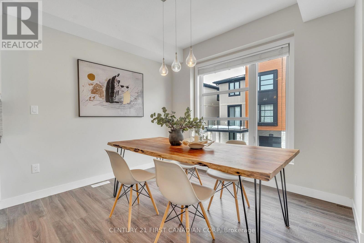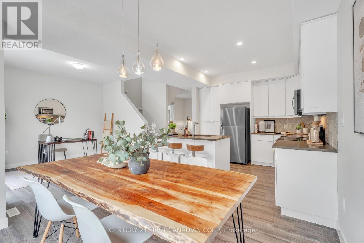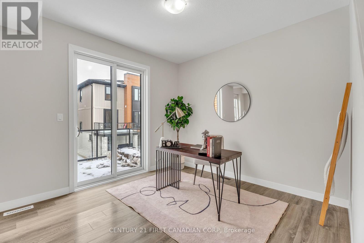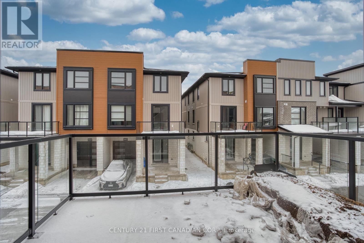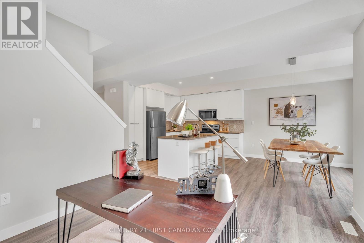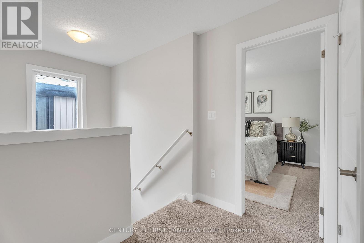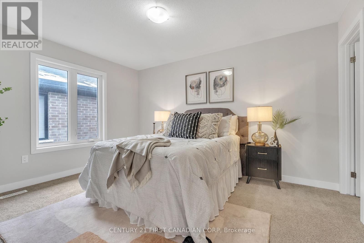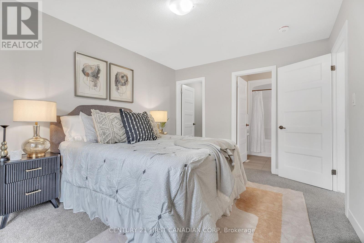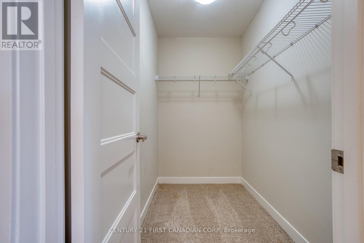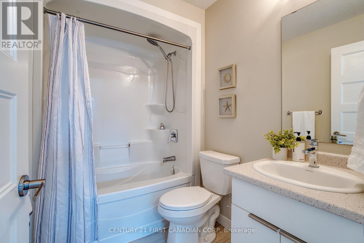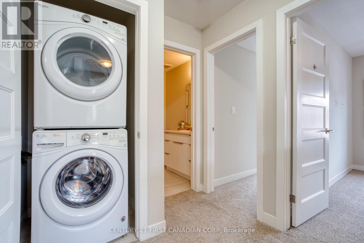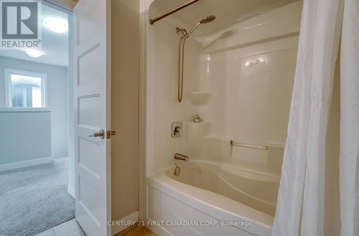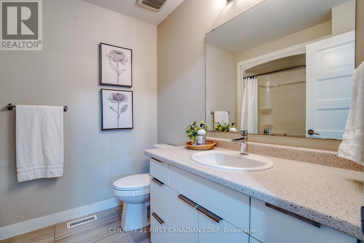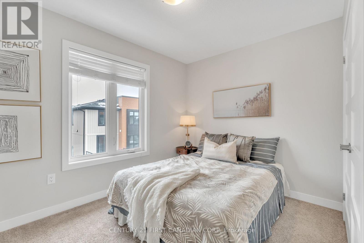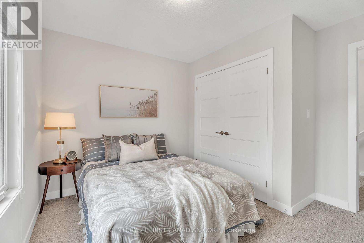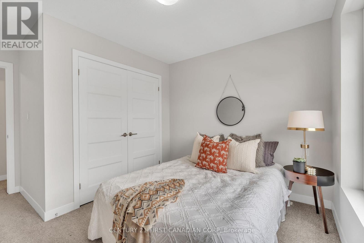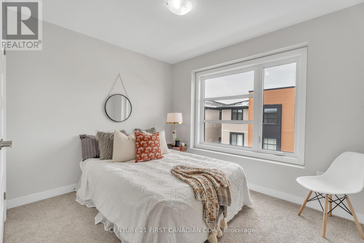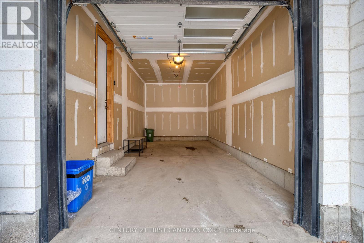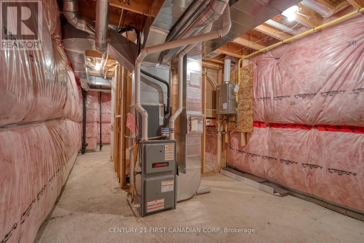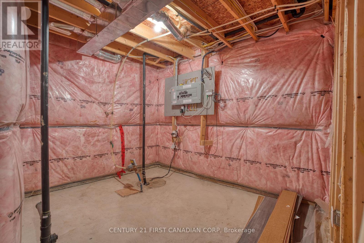948 - 948 Georgetown Drive N London, Ontario N6H 0J7
$549,990Maintenance, Common Area Maintenance, Parking
$100 Monthly
Maintenance, Common Area Maintenance, Parking
$100 MonthlyBest Value Newer Townhome. Welcome to 948 Georgetown Drive, a beautifully updated move-in ready home in a highly desirable neighborhood! Featuring brand-new shingles and fresh paint throughout, this stunning property offers modern comfort and style.With 4 spacious bedrooms and 3.5 well-appointed bathrooms, this home is perfect for families looking for a functional and elegant living space. The bright and open layout is enhanced by large windows, allowing natural light to fill every room. The new shingles provide peace of mind for years to come, and the fresh paint gives the home a clean, modern feel. Prime Location: Situated in North/West London, this three-level freehold townhome is just minutes from Western University, University Hospital, top-rated schools, Sherwood Forest Mall, Costco, Sobeys, T&T Supermarket, and public transit with direct routes to downtown and Western. Located in a sought-after neighborhood near parks, trails, green spaces, and the Medway Valley Heritage Forest, its perfect for professionals, university staff, students, families, and investors seeking both luxury and convenience. (id:39382)
Property Details
| MLS® Number | X11997524 |
| Property Type | Single Family |
| Community Name | North M |
| AmenitiesNearBy | Public Transit, Schools, Place Of Worship |
| CommunityFeatures | Pet Restrictions, School Bus |
| Features | Level Lot, Flat Site, Lighting, Balcony, Dry, Level, In Suite Laundry, Guest Suite, Sump Pump, In-law Suite |
| ParkingSpaceTotal | 2 |
| Structure | Deck, Porch |
| ViewType | City View |
Building
| BathroomTotal | 4 |
| BedroomsAboveGround | 4 |
| BedroomsTotal | 4 |
| Age | 6 To 10 Years |
| Amenities | Visitor Parking |
| Appliances | Garage Door Opener Remote(s), Water Heater, Dishwasher, Dryer, Microwave, Hood Fan, Stove, Washer, Refrigerator |
| BasementDevelopment | Unfinished |
| BasementType | Full (unfinished) |
| CoolingType | Central Air Conditioning |
| ExteriorFinish | Brick, Stucco |
| FireProtection | Smoke Detectors |
| FlooringType | Laminate |
| FoundationType | Concrete |
| HalfBathTotal | 1 |
| HeatingFuel | Natural Gas |
| HeatingType | Forced Air |
| StoriesTotal | 3 |
| SizeInterior | 1799.9852 - 1998.983 Sqft |
| Type | Row / Townhouse |
Parking
| Attached Garage | |
| Garage |
Land
| Acreage | No |
| LandAmenities | Public Transit, Schools, Place Of Worship |
| ZoningDescription | R6-5 |
Rooms
| Level | Type | Length | Width | Dimensions |
|---|---|---|---|---|
| Second Level | Dining Room | 3.96 m | 3.07 m | 3.96 m x 3.07 m |
| Second Level | Great Room | 6.45 m | 3.86 m | 6.45 m x 3.86 m |
| Second Level | Kitchen | 4.11 m | 3.07 m | 4.11 m x 3.07 m |
| Third Level | Bedroom 3 | 3.07 m | 3.25 m | 3.07 m x 3.25 m |
| Third Level | Bedroom 4 | 3.07 m | 3.74 m | 3.07 m x 3.74 m |
| Third Level | Primary Bedroom | 3.66 m | 3.1 m | 3.66 m x 3.1 m |
| Main Level | Bedroom | 3.04 m | 2.79 m | 3.04 m x 2.79 m |
https://www.realtor.ca/real-estate/27973569/948-948-georgetown-drive-n-london-north-m
Interested?
Contact us for more information
