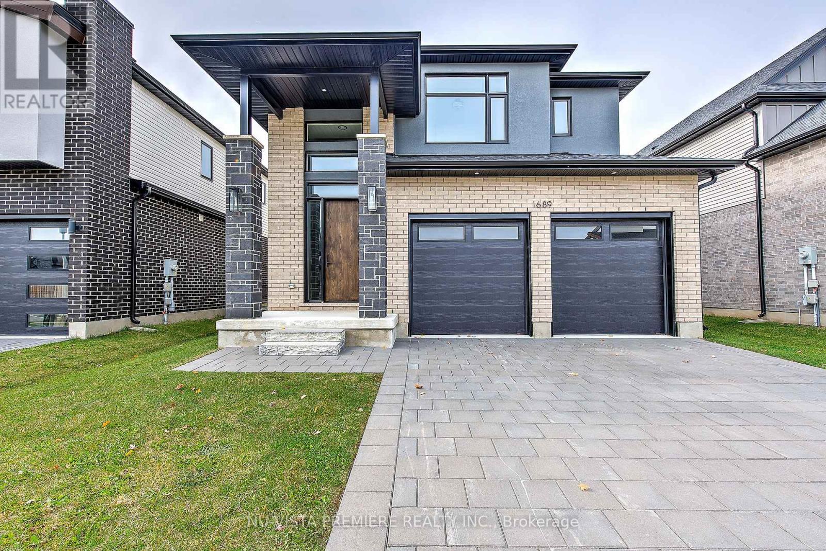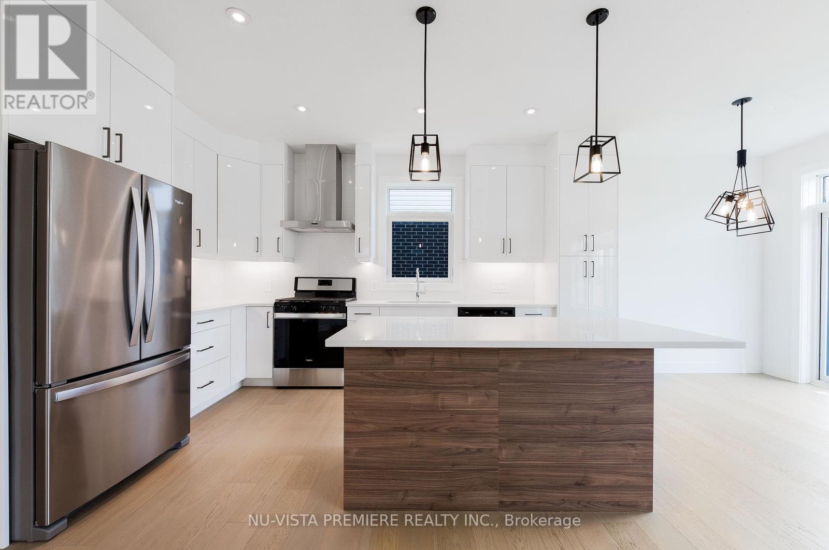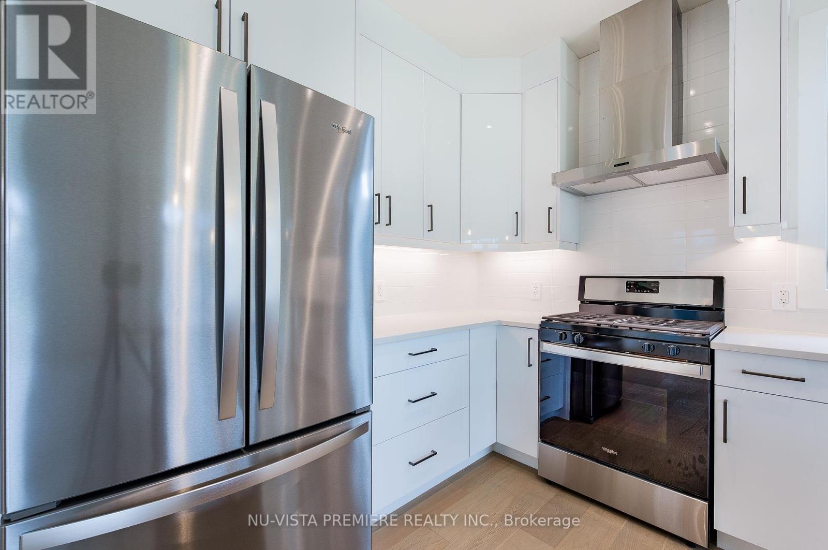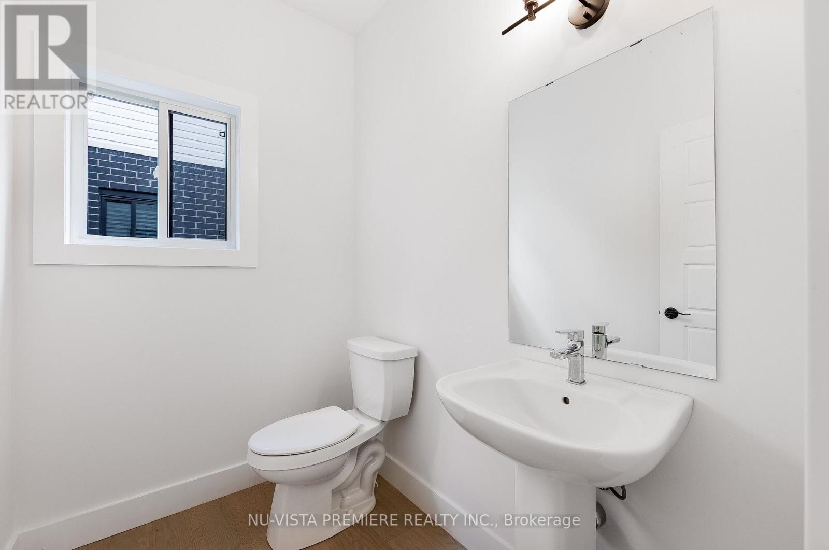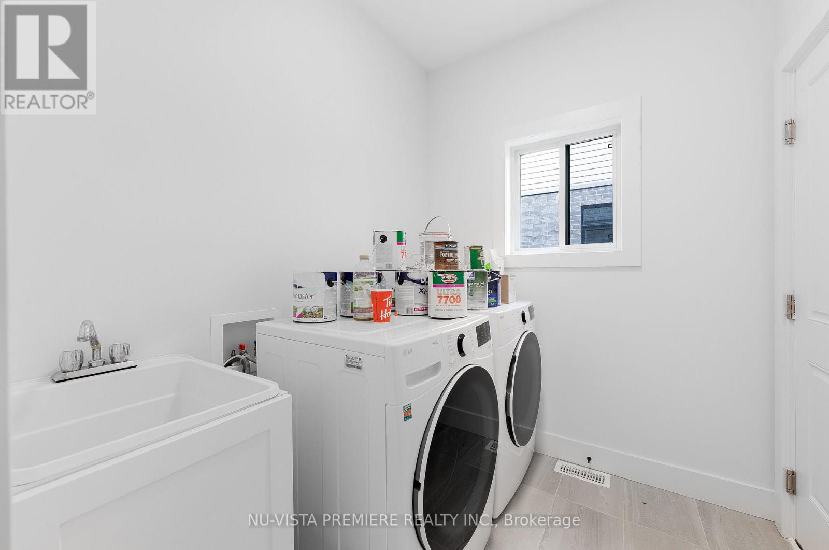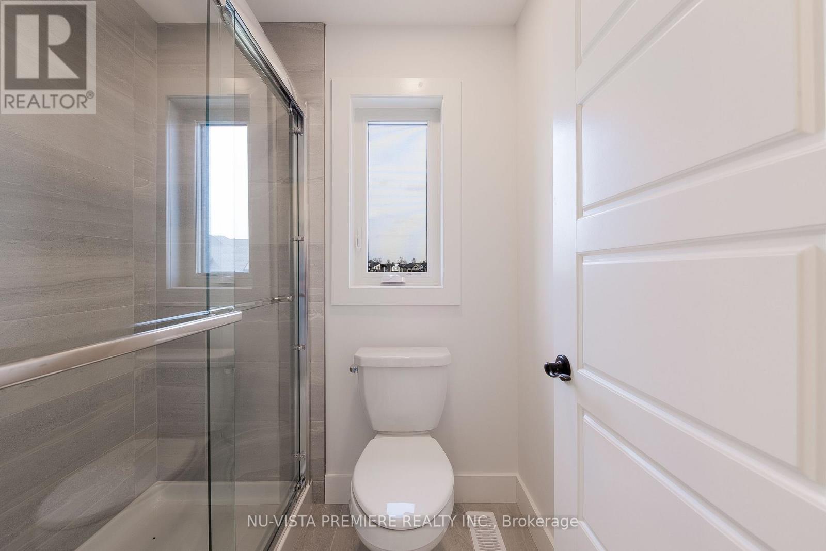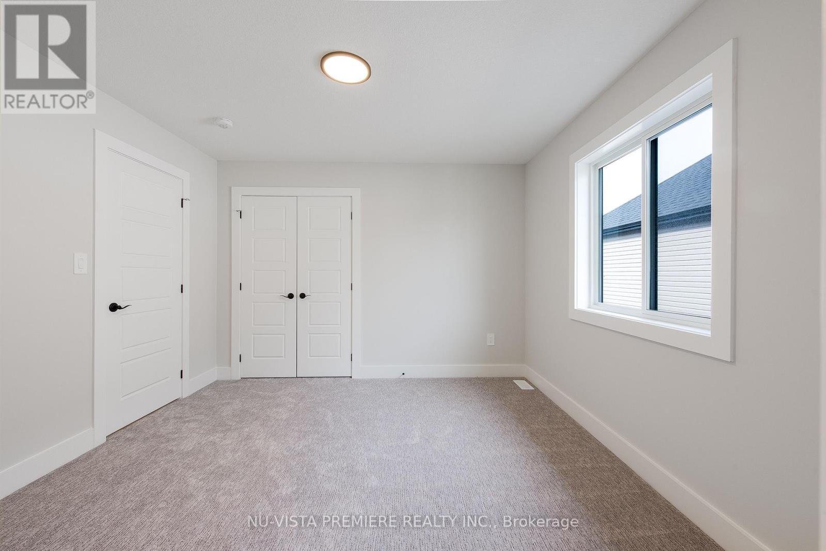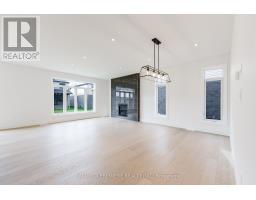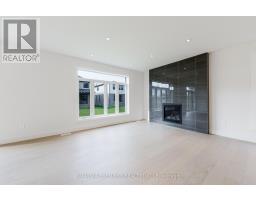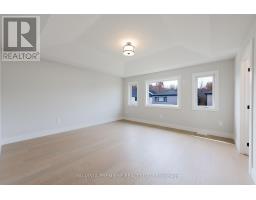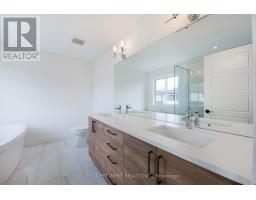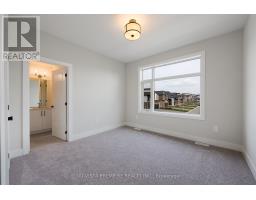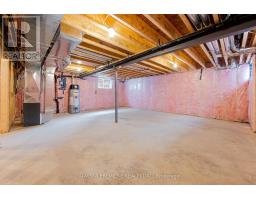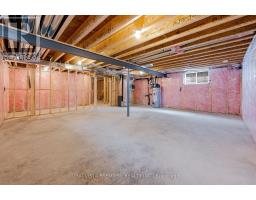4 Bedroom
4 Bathroom
2,000 - 2,500 ft2
Fireplace
Central Air Conditioning
Forced Air
$849,900
Contemporary design stunner ! This home offers great amenities to the growing family with 4 spacious bedrooms and 3.5 bathrooms. Entering you will find a open feel with wide plank hardwood throughout the main level. Kitchen has a large Island and corner pantry with soft close doors and drawers including a bank of pot and pan drawers and quartz counters. Kitchen is open to the dinning room, great room and eating area. Hardwood stairs lead to the 4 spacious bedrooms with a luxury master and stunning ensuite. Master closet feature custom built ins great for organizing. 3 more spacious bedrooms with 2 more full baths round out the upper level. Pictures show finishes you should expect to get with very minor changes. This home is to be built. (id:39382)
Property Details
|
MLS® Number
|
X12074842 |
|
Property Type
|
Single Family |
|
Community Name
|
Delhi |
|
Amenities Near By
|
Ski Area, Schools |
|
Community Features
|
School Bus |
|
Features
|
Sump Pump |
|
Parking Space Total
|
4 |
Building
|
Bathroom Total
|
4 |
|
Bedrooms Above Ground
|
4 |
|
Bedrooms Total
|
4 |
|
Age
|
New Building |
|
Amenities
|
Fireplace(s) |
|
Appliances
|
Water Meter |
|
Basement Development
|
Unfinished |
|
Basement Type
|
N/a (unfinished) |
|
Construction Style Attachment
|
Detached |
|
Cooling Type
|
Central Air Conditioning |
|
Exterior Finish
|
Brick, Stucco |
|
Fireplace Present
|
Yes |
|
Fireplace Total
|
1 |
|
Foundation Type
|
Poured Concrete |
|
Half Bath Total
|
1 |
|
Heating Fuel
|
Natural Gas |
|
Heating Type
|
Forced Air |
|
Stories Total
|
2 |
|
Size Interior
|
2,000 - 2,500 Ft2 |
|
Type
|
House |
|
Utility Water
|
Municipal Water |
Parking
Land
|
Acreage
|
No |
|
Land Amenities
|
Ski Area, Schools |
|
Sewer
|
Sanitary Sewer |
|
Size Depth
|
108 Ft ,3 In |
|
Size Frontage
|
41 Ft ,3 In |
|
Size Irregular
|
41.3 X 108.3 Ft |
|
Size Total Text
|
41.3 X 108.3 Ft |
|
Zoning Description
|
Sfr |
Rooms
| Level |
Type |
Length |
Width |
Dimensions |
|
Second Level |
Primary Bedroom |
4.572 m |
4.2977 m |
4.572 m x 4.2977 m |
|
Second Level |
Bedroom 2 |
4.0843 m |
3.5357 m |
4.0843 m x 3.5357 m |
|
Second Level |
Bedroom 3 |
3.5357 m |
3.3528 m |
3.5357 m x 3.3528 m |
|
Second Level |
Bedroom 4 |
3.5357 m |
3.4442 m |
3.5357 m x 3.4442 m |
|
Main Level |
Kitchen |
3.9624 m |
2.7432 m |
3.9624 m x 2.7432 m |
|
Main Level |
Dining Room |
5.2426 m |
3.2614 m |
5.2426 m x 3.2614 m |
|
Main Level |
Eating Area |
2.4384 m |
2.7432 m |
2.4384 m x 2.7432 m |
|
Main Level |
Great Room |
5.2426 m |
3.749 m |
5.2426 m x 3.749 m |
Utilities
|
Electricity
|
Installed |
|
Sewer
|
Installed |
https://www.realtor.ca/real-estate/28149540/lot-64-hawtrey-road-norfolk-delhi-delhi
