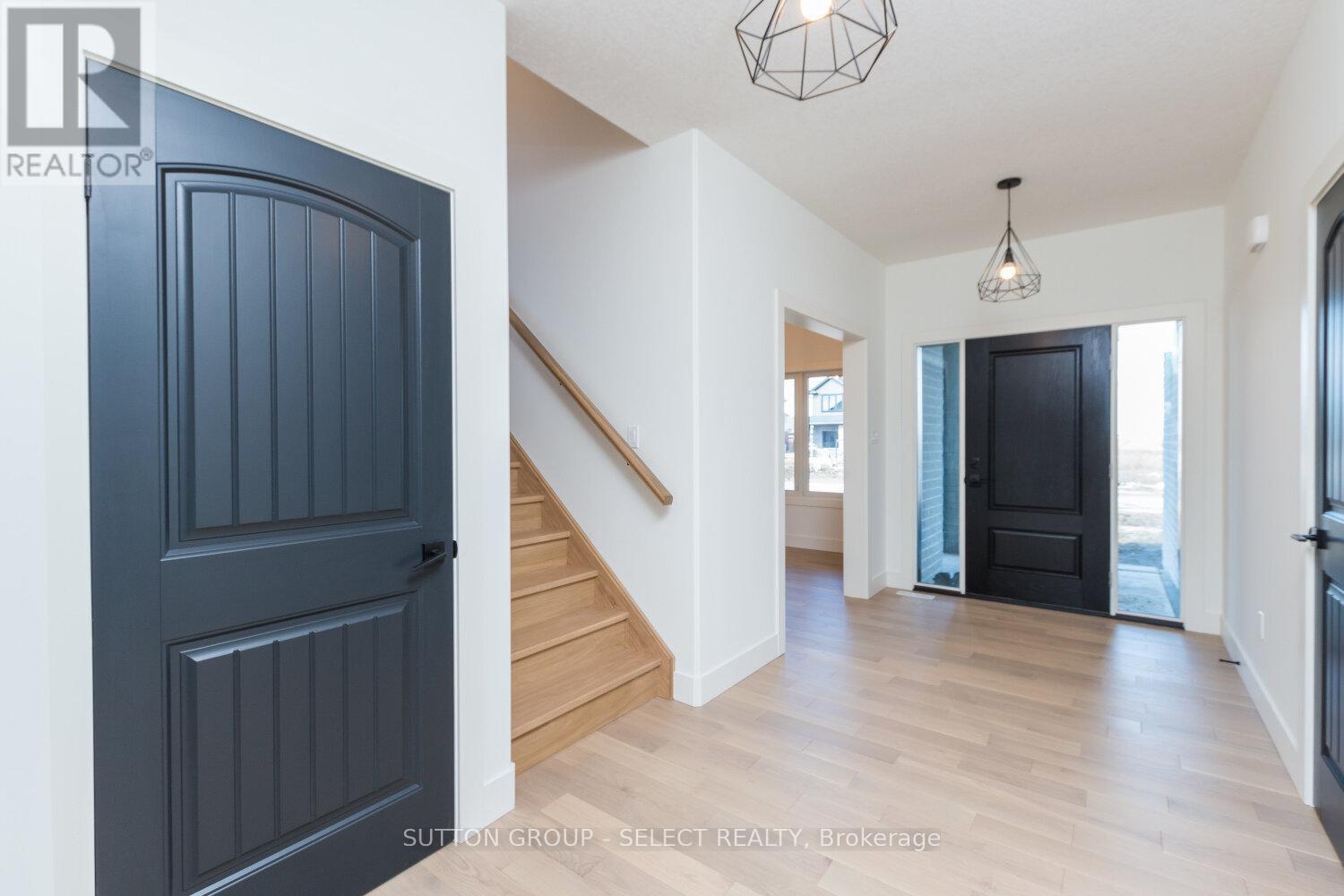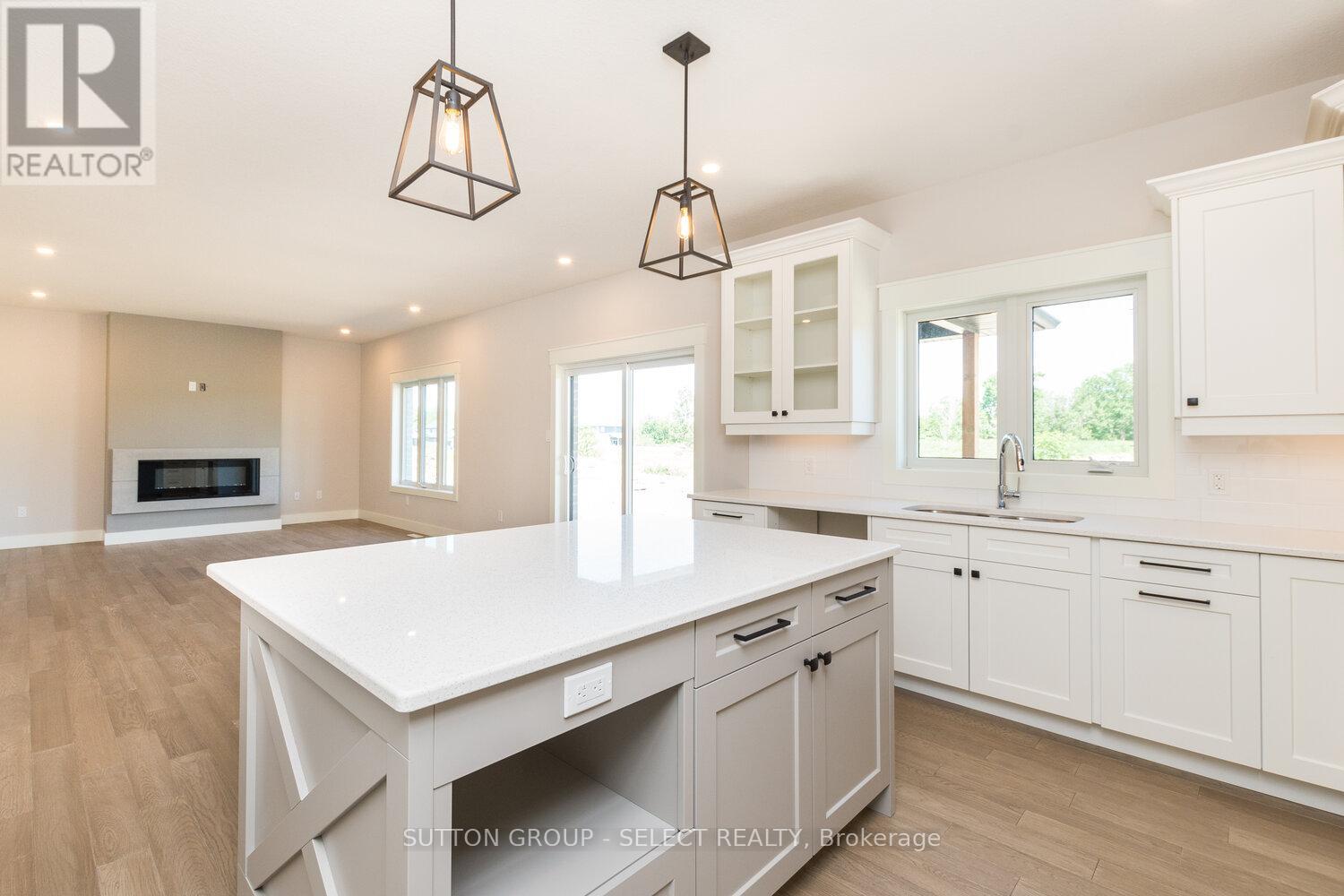Lot 74 Five Stakes Street Southwold, Ontario N5P 3T2
$899,000
Vara Homes Waterbury Model Now Only $899,000! The Waterbury Model by Vara Homes offers just under 2,300 sq. ft. of beautifully designed living space, featuring 4 spacious bedrooms, 3 bathrooms, and a versatile den that can be used as an office or formal dining area.With a variety of high-quality finishes to choose from, you can personalize every detail to suit your style. Talbotville is conveniently located just 10 minutes from Highway 401, London, and Port Stanley Beach, and only 3 minutes from the booming town of St. Thomas. Dont miss this incredible opportunity to own a brand-new home in a sought-after location! *Home is to be built - photos shown are of a previous Waterbury Model. More Lots Avaiable. Model Home located at 71 Wayside Lane * (id:39382)
Open House
This property has open houses!
2:00 pm
Ends at:4:00 pm
2:00 pm
Ends at:4:00 pm
Property Details
| MLS® Number | X12002099 |
| Property Type | Single Family |
| Community Name | Talbotville |
| AmenitiesNearBy | Beach, Park, Hospital |
| CommunityFeatures | Community Centre, School Bus |
| EquipmentType | Water Heater |
| Features | Sump Pump |
| ParkingSpaceTotal | 4 |
| RentalEquipmentType | Water Heater |
Building
| BathroomTotal | 3 |
| BedroomsAboveGround | 4 |
| BedroomsTotal | 4 |
| Age | New Building |
| Amenities | Fireplace(s) |
| BasementType | Full |
| ConstructionStyleAttachment | Detached |
| CoolingType | Central Air Conditioning |
| ExteriorFinish | Wood, Stone |
| FireProtection | Smoke Detectors |
| FireplacePresent | Yes |
| FireplaceTotal | 1 |
| FoundationType | Poured Concrete |
| HalfBathTotal | 1 |
| HeatingFuel | Natural Gas |
| HeatingType | Forced Air |
| StoriesTotal | 2 |
| SizeInterior | 1999.983 - 2499.9795 Sqft |
| Type | House |
| UtilityWater | Municipal Water |
Parking
| Attached Garage | |
| Garage |
Land
| Acreage | No |
| LandAmenities | Beach, Park, Hospital |
| SizeDepth | 131 Ft |
| SizeFrontage | 50 Ft |
| SizeIrregular | 50 X 131 Ft |
| SizeTotalText | 50 X 131 Ft |
| ZoningDescription | R1 |
Rooms
| Level | Type | Length | Width | Dimensions |
|---|---|---|---|---|
| Second Level | Bedroom 4 | 3.29 m | 3.05 m | 3.29 m x 3.05 m |
| Second Level | Laundry Room | 2.16 m | 1.77 m | 2.16 m x 1.77 m |
| Second Level | Primary Bedroom | 4.45 m | 3.96 m | 4.45 m x 3.96 m |
| Second Level | Bedroom 2 | 3.39 m | 3.26 m | 3.39 m x 3.26 m |
| Second Level | Bedroom 3 | 3.41 m | 3.05 m | 3.41 m x 3.05 m |
| Main Level | Foyer | 2.13 m | 1.64 m | 2.13 m x 1.64 m |
| Main Level | Office | 3.69 m | 2.9 m | 3.69 m x 2.9 m |
| Main Level | Mud Room | 2.52 m | 2.28 m | 2.52 m x 2.28 m |
| Main Level | Pantry | 2.52 m | 1.52 m | 2.52 m x 1.52 m |
| Main Level | Kitchen | 4.26 m | 3.14 m | 4.26 m x 3.14 m |
| Main Level | Dining Room | 4.26 m | 3.05 m | 4.26 m x 3.05 m |
| Main Level | Living Room | 4.48 m | 4.26 m | 4.48 m x 4.26 m |
Interested?
Contact us for more information





















