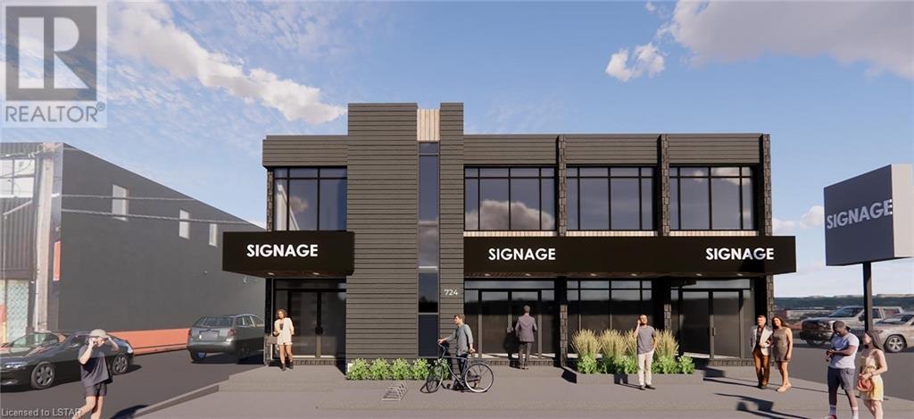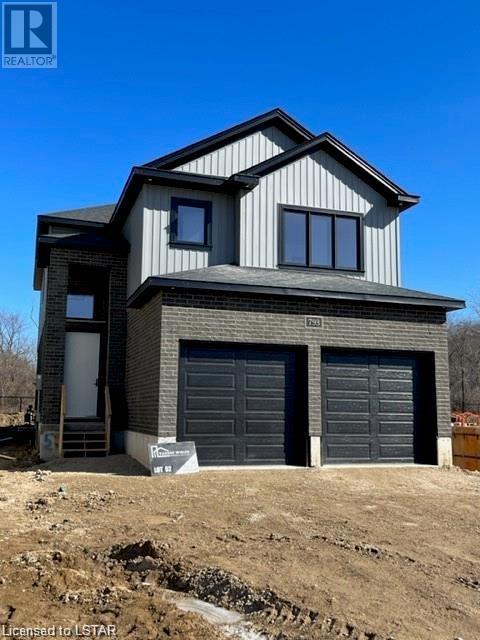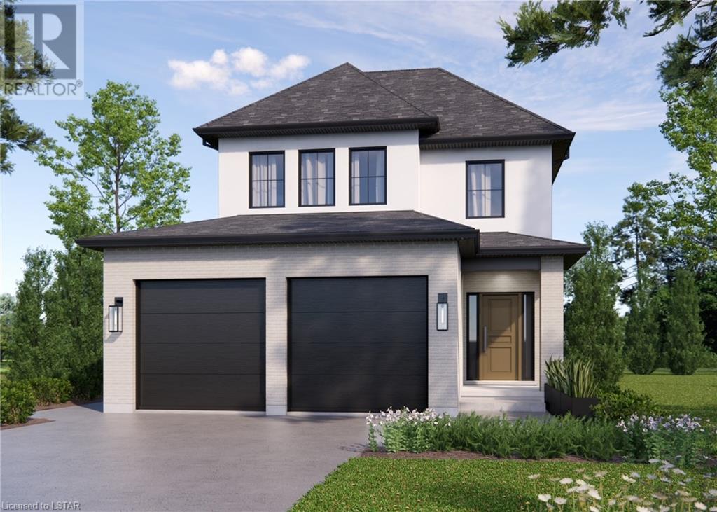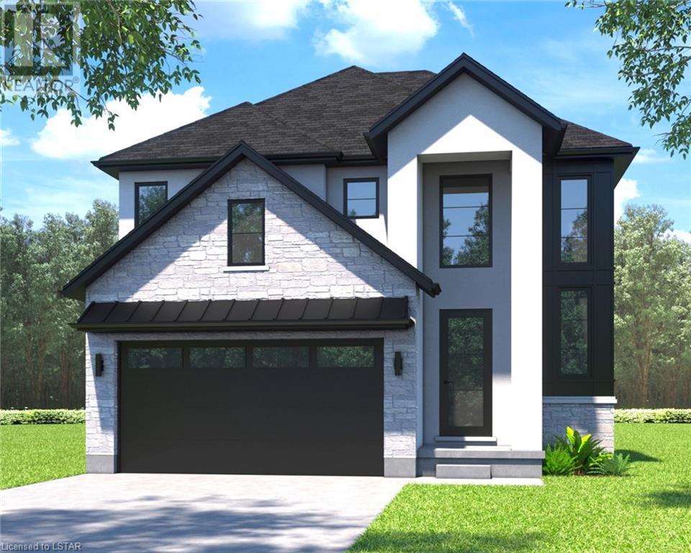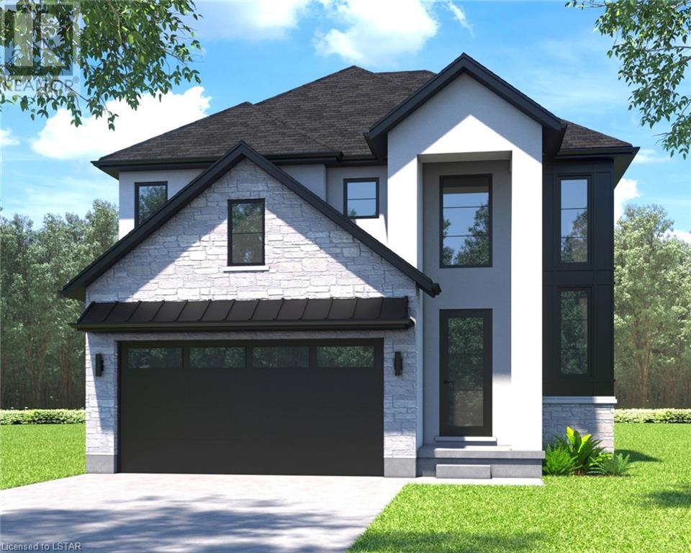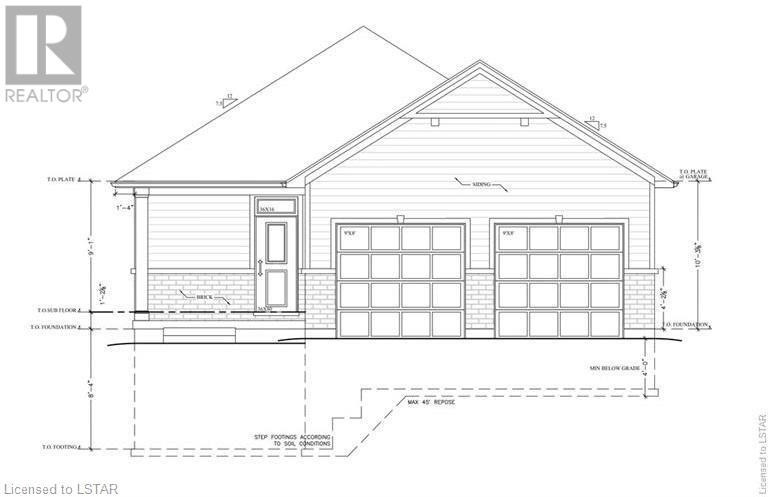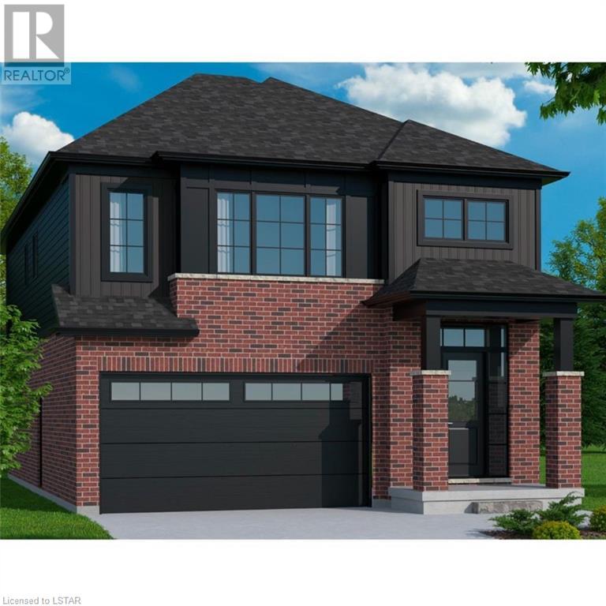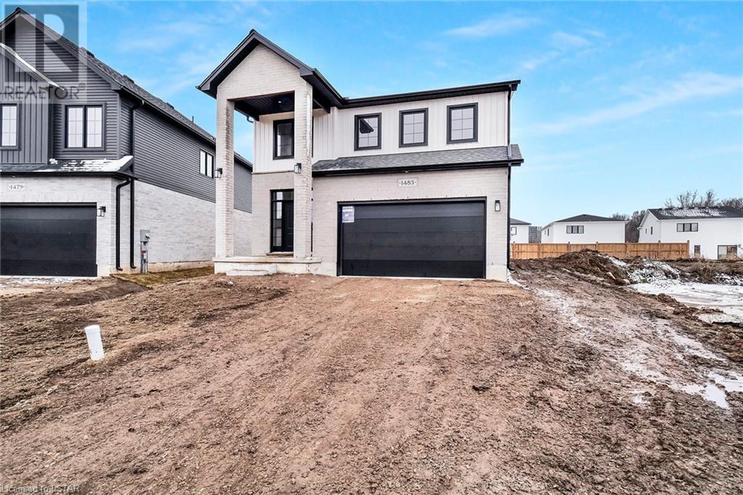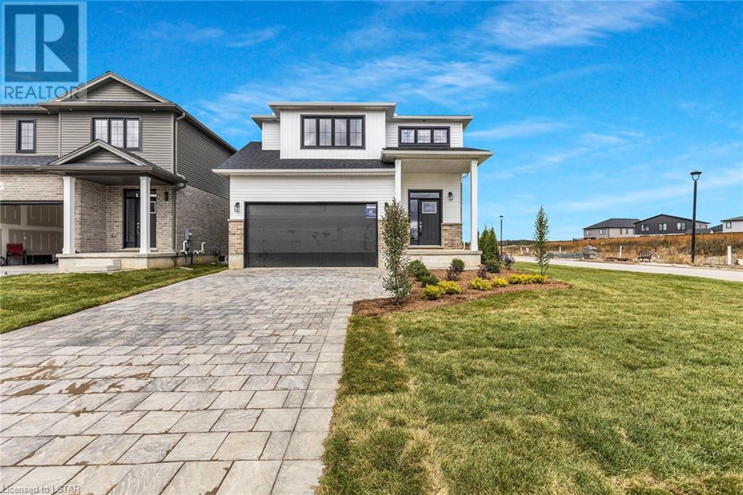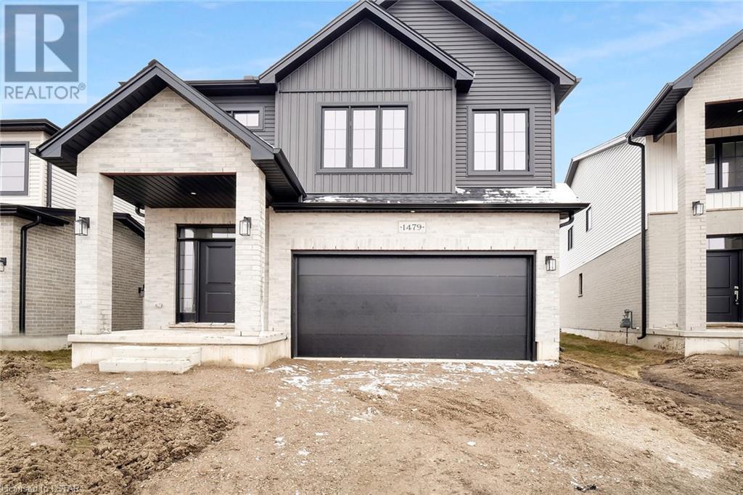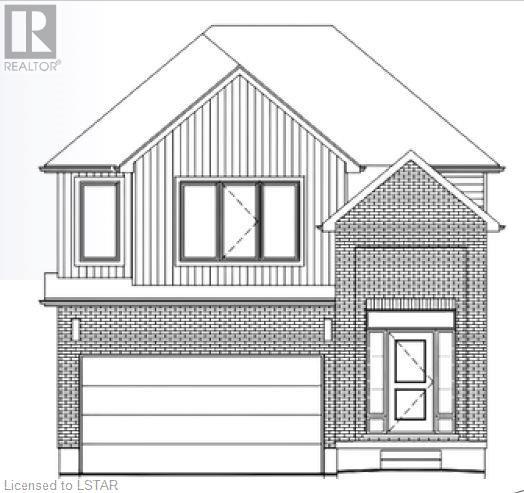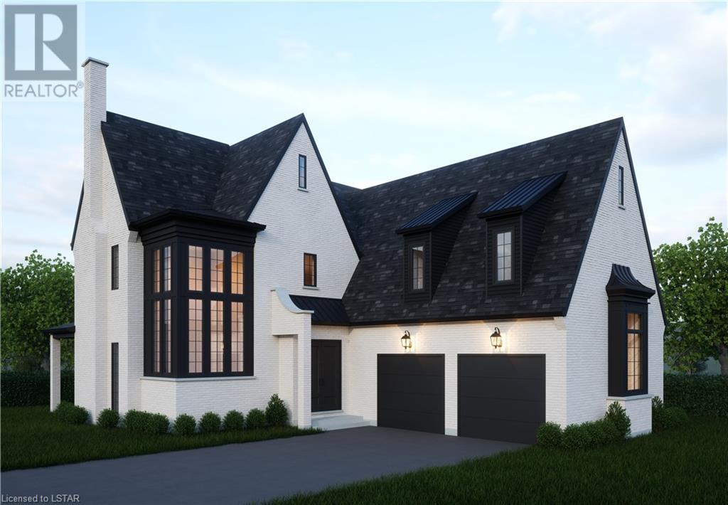New Homes
724-728 York Street
London, Ontario
Introducing a remarkable opportunity to own a two-story commercial building AND a neighbouring vacant lot in the heart of London! Boasting over 15,000 sq ft of versatile space, with 40 parking spots, this property is a rare gem for discerning investors and business owners. The adjoining vacant parcel allows for an additional commercial building to be built, added parking, or outdoor space for your business. Located near the Western Fair District, this site enjoys maximum visibility and foot traffic. It's strategically positioned for success in this vibrant commercial area. With over 10,000 square feet of usable space spread above grade, as well as a fully useable basement, this property offers an expansive canvas for your business endeavors. The layout allows for flexible customization to suit a wide range of businesses and industries. Easy access is assured, with major transportation hubs, public transit, and a large parking area on site. This convenience ensures that both employees and customers can reach the building with ease. Surrounding the property are a plethora of amenities including restaurants, cafes and cultural attractions. This dynamic environment fosters a vibrant atmosphere that can significantly enhance your organization's visibility and appeal. The downtown location and ample parking space make this building a solid investment with potential for high rental yields or long-term appreciation. It offers an excellent opportunity for businesses looking to establish or expand their presence in London. Don't miss out on this incredible opportunity to own a piece of London's thriving commercial landscape. Contact us today to schedule a viewing and take the first step towards realizing this site's full potential. (id:39382)
1197 Honeywood Drive
London, Ontario
RAVINE WOODED LOT with walkout basement! Very rare and just a handful available ! JACKSON MEADOWS, southeast Londons newest area. THE STERLING MODEL with 2016 sq ft and 3.5 bathrooms. Quality built by Vander wielen Design & build Inc. and packed with luxury features! Choice of Granite or quartz tops, Oak hardwood on the main floor and upper hallway, Oak stairs, 9 ft ceilings on the main, deluxe island style kitchen, 5 pc luxury ensuite with tempered glass shower as well as a full tub and a 2nd primary bedroom with 3 pc ensuite. The kitchen features a separate pantry and a massive 6 foot centre island! Open concept great room with fireplace! Jackson Meadows boasts landscaped parks, walking trails tranquil ponds making it an ideal place to call home.. Contact listing agent for a list of available lots and plans ranging from 1655 sq ft to 3100 sq ft. and model homes to view. Front photo is of another home, this property is TO BE BUILT (id:39382)
1382 Shields Place
London, Ontario
TO BE BUILT: Rockmount Homes new Carrington Model. 1,648 square feet of beautifully finished living space and striking curb appeal! This model is to be built in a prime location on a large premium court lot that's 155' deep. The exterior is finished with brick, stucco and vinyl siding. The spacious foyer leads to the open main level floor plan that's ideal for entertaining! The large kitchen overlooks the balance of the main floor. Beautiful custom cabinetry, island with breakfast bar and quartz counters highlight the kitchen. The dining area has a patio door to the backyard. Enter from the garage to the spacious mudroom with ceramic tile flooring. Hardwood flooring throughout the balance of the main level. Staircase to the upper level complete with metal spindles. Upper level has three large bedrooms. The principal bedroom has a walk-in closet. Relax in the gorgeous ensuite. Oversize windows in the basement and rough-in for a bathroom. Standard features include quartz counters in the kitchen, kitchen island with breakfast bar, 9' ceilings on the main level, $2,000 lighting allowance, hardwood flooring on the main level, ceramic tile flooring in the laundry room and bathrooms. Optional side entrance to the basement is available. Potential to finish the basement and add substantial living space with a separate entrance. Located in desirable Fox Field Trails community in North London. Close to all the great amenities that Hyde Park has to offer including schools, restaurants, shopping, trails and parks. (id:39382)
1382 Bush Hill Link
London, Ontario
TO BE BUILT: Hazzard Homes presents The Broadstone, featuring 2704 sq ft of expertly designed, premium living space in desirable Foxfield. Enter into the front door into the double height foyer through to the bright and spacious open concept main floor featuring Hardwood flooring throughout the main level; staircase with black metal spindles; generous mudroom, kitchen with custom cabinetry, quartz/granite countertops, island with breakfast bar, and butlers pantry with cabinetry, quartz/granite counters and bar sink; expansive bright great room with 7' windows/patio slider across the back. The upper level boasts 4 generous bedrooms and three full bathrooms, including two bedrooms sharing a jack and Jill bathroom, primary suite with 5- piece ensuite (tiled shower with glass enclosure, stand alone tub, quartz countertops, double sinks) and walk in closet; and bonus second primary suite with its own ensuite and walk in closet. Convenient upper level laundry room. Other standard features include: stainless steel chimney style range hood, pot lights, lighting allowance and more. (id:39382)
3853 Campbell Street N
London, Ontario
TO BE BUILT: Hazzard Homes presents The Broadstone, featuring 2704 sq ft of expertly designed, premium living space in desirable Heathwoods. Enter into the front door into the double height foyer through to the bright and spacious open concept main floor featuring Hardwood flooring throughout the main level; staircase with black metal spindles; generous mudroom, kitchen with custom cabinetry, quartz/granite countertops, island with breakfast bar, and butlers pantry with cabinetry, quartz/granite counters and bar sink; expansive bright great room with 7' windows/patio slider across the back. The upper level boasts 4 generous bedrooms and three full bathrooms, including two bedrooms sharing a jack and Jill bathroom, primary suite with 5- piece ensuite (tiled shower with glass enclosure, stand alone tub, quartz countertops, double sinks) and walk in closet; and bonus second primary suite with its own ensuite and walk in closet. Convenient upper level laundry room. Other standard features include: stainless steel chimney style range hood, pot lights, lighting allowance and more. (id:39382)
Lot 9 North Street N
Clinton, Ontario
Welcome To This Beautiful To-Be-Built Skyline Home Bungalow. Featuring 2 Bedrooms & 2 Bathrooms On A Great Size Lot, Located In The Beautiful City Of Clinton. This Home Features Quartz Countertops, Engineered Hardwood Flooring, Large Bedrooms, Gorgeous Bathrooms, Foyer And Laundry Area, And More! Make This Home Your Own With The Available Selections And Builder's Upgrades. Finish The Basement For An Additional Bedroom, Bathroom And Recreation Room! CLINTON IS MINUTES AWAY FROM BEAUTIFUL BAYFIELD BEACH & THE TOWN OF GODERICH. Perfect For Huron County Sunsets And Entertaining. Over 10 other models are available to be built by the builder on this lot! (id:39382)
Lot 1 Paulpeel Avenue
London, Ontario
Introducing Copperfield 7 by Banman Developments – an exclusive collection of seven detached single-family residences featuring four meticulously designed floor plans and constructed with exquisite finishes and enduring aesthetics. The Rockwood model encompasses 2,500 sqft of highly functional living space, boasting engineered hardwood flooring, quartz countertops, and bespoke kitchens with cabinetry from GCW. With a focus on delivering exceptional value and contemporary design, Copperfield 7 offers a compelling proposition in today's real estate market. Step into the open-concept kitchen with a walk-in pantry, and explore the four spacious bedrooms and 2.5 bathrooms, including the impressive master suite with a walk-in closet and a generously-sized ensuite featuring dual vanities and a tiled glass shower. Nestled in the sought-after and convenient Copperfield neighbourhood in London's south end, these homes are strategically located near schools, major retailers, the newly built Costco, and provide quick access to the 401 and 402 highways in under 5 minutes. Each residence is thoughtfully finished with concrete driveways, sodded yards, optional finished basements, and the availability of premium end lots. Don't miss the opportunity to explore this rare offering – contact us today to learn more and receive a detailed buyer's package. Completions approximately 6-8 months. Homes to be built. Other models available, starting at $739K. Taxes to be assessed. (id:39382)
3072 Buroak Drive
London, Ontario
WOW! This 3-bedroom, 2.5 bathroom HARLOW Model by Foxwood Homes in popular Gates of Hyde Park is to be built with Fall 2024 closing dates still available. Perfect to live-in with income or for investors - this plan includes an optional side entrance leading to the lower level. Offering 2078 square feet above grade, attached garage, crisp designer finishes throughout and a terrific open concept layout, this is the PERFECT family home in a growing community. The main floor offers a spacious great room, custom kitchen with island and quartz countertops, walk-through pantry, dining area, and direct access to your backyard. You will love the terrific open concept floorplan. Head upstairs to three spacious bedrooms, two bathrooms including primary ensuite with separate shower and freestanding bathtub, plus a separate laundry room. Premium location in Northwest London which is steps to two new school sites, shopping, walking trails and more. Welcome Home to Gates of Hyde Park! (id:39382)
3084 Buroak Drive
London, Ontario
Foxwood Homes presents the Berkeley Model TO BE BUILT with 5-bedrooms, 3.5 bathrooms including two ensuite bathrooms, optional separate side entrance and MORE! Offering approximately 2211 square feet above grade, two-car double garage, crisp designer finishes throughout and a terrific open concept layout, this is the PERFECT family home on a family friendly street. Desirable finish selections including modern colour tones, engineered hardwood, tiled bathrooms, and upgraded wood stairs with spindles. The main floor offers a living room, custom kitchen with island and quartz countertops, dining area, main floor laundry, plus an expansive primary bedroom suite with luxury 5-piece ensuite/walk-in closet. Head upstairs to your loft family room, four additional bedrooms, plus two bathrooms including an extra ensuite. Ideal for investors or multi-generational families as this home offers a second side entrance leading to the basement. Incredible value along with a premium location in Northwest London which is steps to two new school sites, shopping, walking trails and more. Welcome Home to Gates of Hyde Park! (id:39382)
3068 Buroak Drive
London, Ontario
WOW! This 4-bedroom, 2.5 bathroom PRESTON Model by Foxwood Homes in popular Gates of Hyde Park is TO BE BUILT offering 2276 square feet above grade, two-car double garage, crisp designer finishes throughout and a terrific open concept layout. This is the PERFECT family home or investment with an optional side entrance leading to the lower level. The main floor offers a spacious great room, custom kitchen with huge island and quartz countertops, walk-in pantry, convenient main floor laundry, and direct access to your backyard. You will love the terrific open concept floorplan. Head upstairs to four bedrooms, two bathrooms including primary ensuite with separate shower and freestanding bathtub. Premium location in Northwest London which is steps to two new school sites, shopping, walking trails and more. Welcome Home to Gates of Hyde Park! (id:39382)
3076 Buroak Drive
London, Ontario
WOW! This 4-bedroom, 3.5 bathroom SOHO Model by Foxwood Homes in popular Gates of Hyde Park is to be built with Fall 2024 closing dates still available. Perfect to live-in with income or for investors - this plan includes an optional side entrance leading to the lower level. Offering 2151 square feet above grade, attached garage, crisp designer finishes throughout and a terrific open concept layout, this is the PERFECT family home in a growing community. The main floor offers a spacious great room, custom kitchen with island and quartz countertops, walk-through pantry, dining area, and direct access to your backyard. You will love the terrific open concept floorplan. Head upstairs to four spacious bedrooms, three bathrooms including primary ensuite with separate shower and freestanding bathtub. Keep everyone happy with a Jack & Jill ensuite, third full bath plus a separate laundry room. Premium location in Northwest London which is steps to two new school sites, shopping, walking trails and more. Welcome Home to Gates of Hyde Park! (id:39382)
Lot 6 Foxborough Place
Thorndale, Ontario
Introducing “The Linkway” TO BE BUILT by Royal Oak Homes in the desirable community of Thorndale. This exquisite home offers a remarkable array of features. As you step inside, you'll be greeted by the grandeur of 10-foot ceilings on the main level, creating a sense of space and airiness throughout. The heart of the home is the kitchen, which is a true masterpiece. Adorned with sleek quartz countertops, it boasts a large island that serves as both a focal point and a practical space for culinary creations. A chef's pantry offers ample storage for all your kitchen essentials, while a separate prep area with a sink allows for efficient meal preparation. One of the standout features is the magnificent two-story high windows in the kitchen, allowing an abundance of natural light to flood the main floor and creating a captivating ambiance. For those seeking tranquility and privacy, the covered porch at the rear of the property overlooks a serene green space. It provides a peaceful oasis where you can unwind, relax, and enjoy the beauty of nature. The 9-foot ceilings on the upper level contribute to the sense of openness and sophistication. A spacious laundry room with a sink offers convenience and efficiency. The upper level also accommodates three generous-sized bedrooms. The master bedroom is a sanctuary in itself, boasting a luxurious ensuite that exudes luxury and indulgence. Don't miss the opportunity to call this extraordinary house your home! Alternative layout available. (id:39382)
