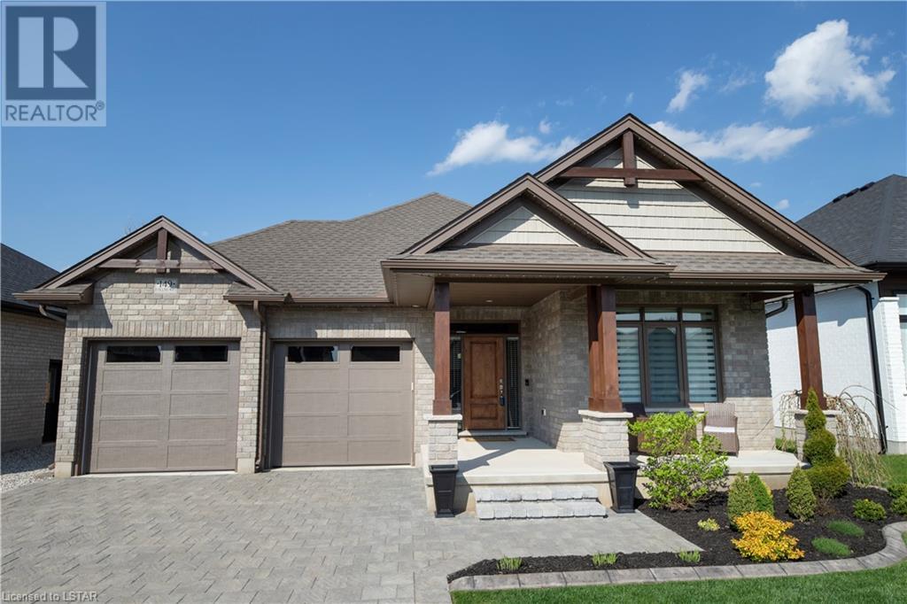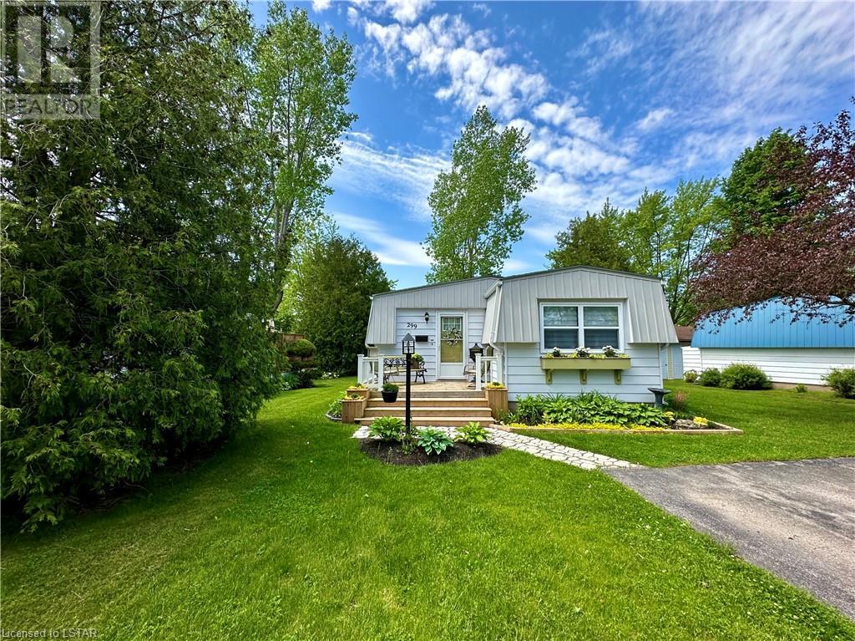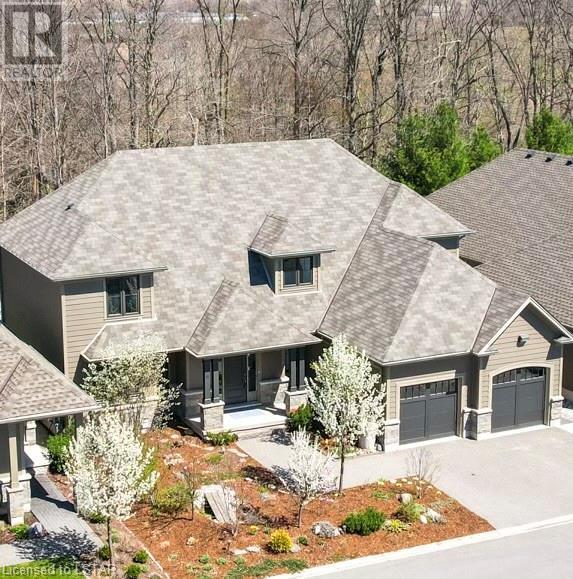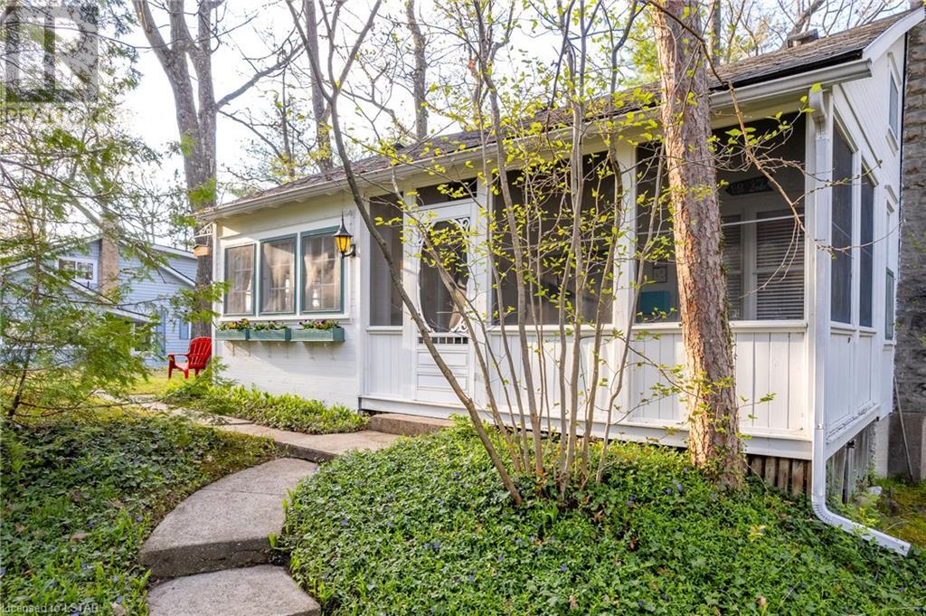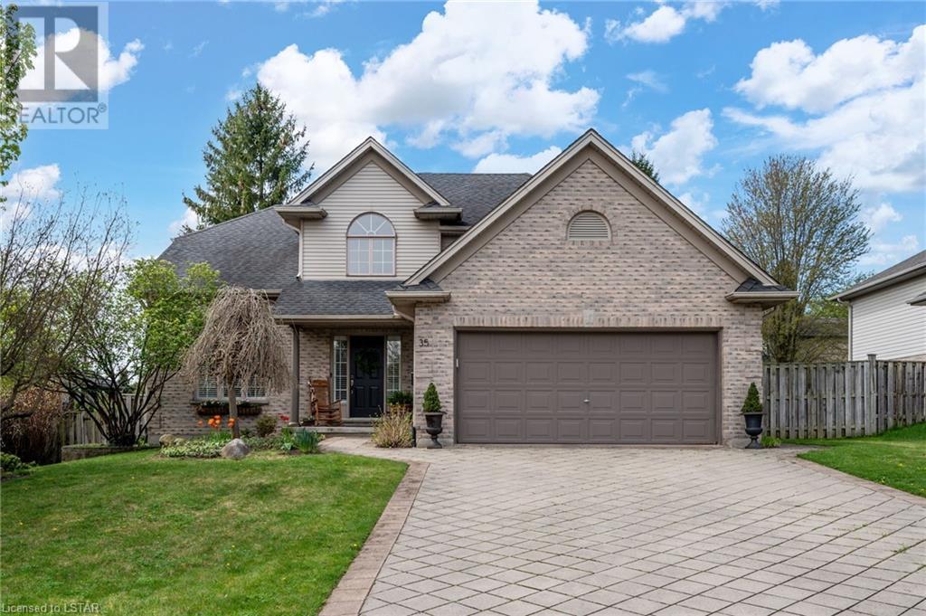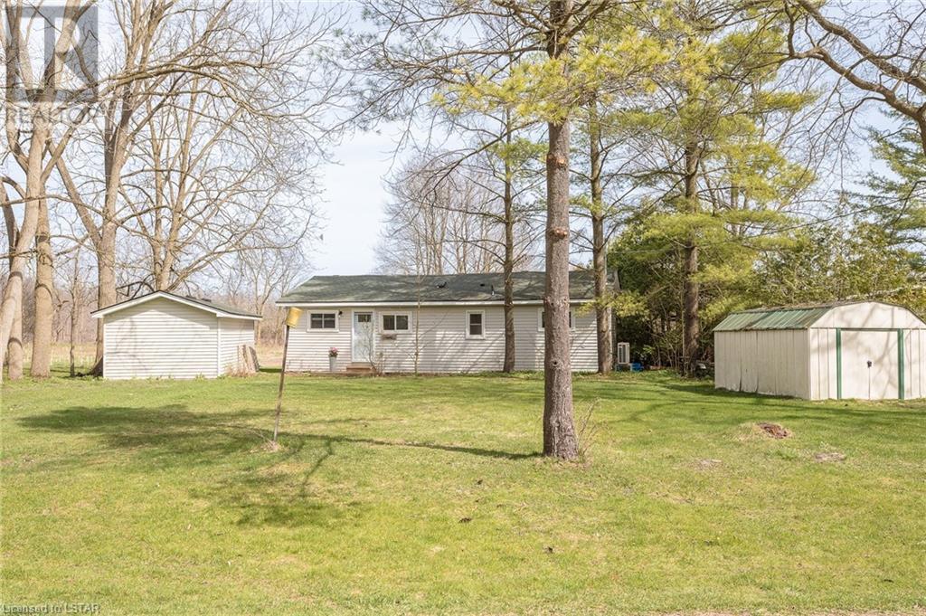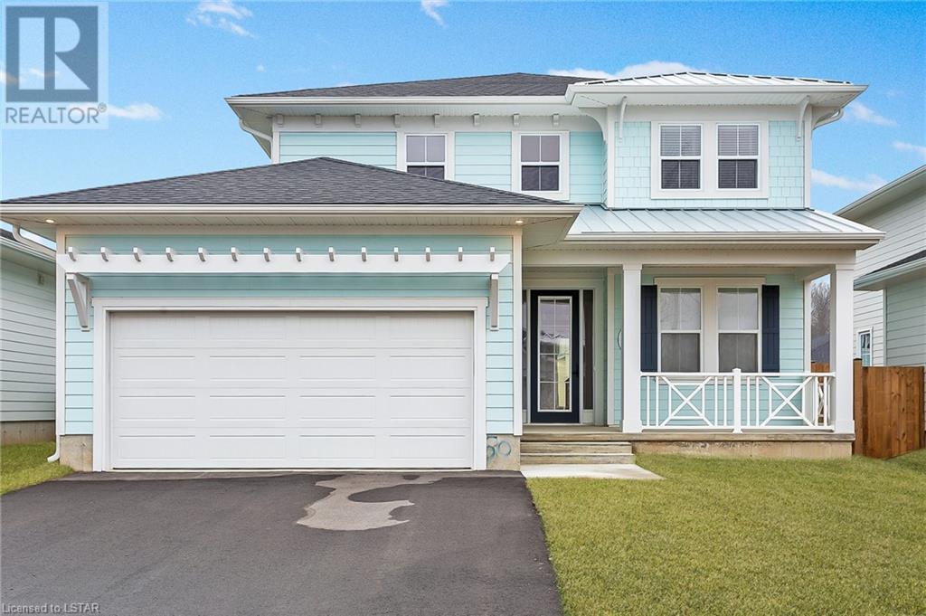Outskirts of London
14 Aspen Circle
Thorndale, Ontario
Welcome to the epitome of modern living in the heart of the Rosewood development in Thorndale. Nestled within the picturesque town, the new build Sifton property presents The Dogwood—a delightful 1,912 square feet bungalow offering an idyllic lifestyle. Boasting 3 bedrooms and 2 bathrooms, this charming residence is tailor-made for both families and empty nesters seeking comfort and style. The spacious kitchen, cafe, and great room provide an inviting ambiance for entertaining friends and family, creating lasting memories in a warm and welcoming environment. Rosewood Community, located just 10 minutes northeast of London at the crossroads of Nissouri Road and Thorndale Road, offers a serene haven for residents. Embrace the tranquility of open spaces and expansive lots, providing an ideal setting for young and growing families. Enjoy the convenience of proximity to schools, shopping, and recreational facilities, ensuring a well-rounded and community-oriented lifestyle. With the Dogwood, revel in the perfect blend of functionality and elegance, while a double-car garage adds practicality and storage options to complement your modern living experience. Welcome home to Rosewood—where contemporary design meets the charm of small-town living. (id:39382)
3 Basil Crescent
Ilderton, Ontario
Embark on an exciting journey to your dream home in Clear Skies, an idyllic family haven just minutes North of London in Ilderton. Sifton Homes introduces the captivating Black Alder Traditional, a 2,138 sq. ft. masterpiece tailored for contemporary living available with a quick closing. The main floor effortlessly connects the great room, kitchen, and dining area, boasting a chic kitchen with a walk-in pantry for seamless functionality. Upstairs, discover three bedrooms, a luxurious primary ensuite, and revel in the convenience of an upper-level laundry closet and a spacious open loft area. Clear Skies seamlessly blends suburban tranquility with immediate access to city amenities, creating the ultimate canvas for a dynamic family lifestyle. This haven isn't just a house; it's a gateway to a lifestyle that artfully blends quality living with modern convenience. Seize the opportunity – reach out now to make the Black Alder Traditional your new home and embark on a thrilling journey where contemporary elegance harmonizes with the warmth of family living. (id:39382)
59 Basil Crescent
Ilderton, Ontario
Discover the charm of Clear Skies living with The Chestnut, built by Sifton. This delightful two-bedroom, 2 bath haven is nestled in the heart of Ilderton. This cozy residence, spanning 1759 square feet, offers a warm and inviting interior design that beckons you to call it home. The private primary retreat, strategically positioned at the back of the house, boasts an ensuite bathroom and a spacious walk-in closet, ensuring a tranquil escape. Delight in the versatility of a den, overlooking the front of the home, with the option to elevate the space with a tray ceiling. The Chestnut's open concept kitchen and cafe create the perfect backdrop for culinary adventures, offering a seamless view of the backyard. This express home is awaiting you to custom pick your finishes and can be completed as quickly as 120 days. Clear Skies, just minutes north of London, presents a family-friendly community with single-family homes on 36' to 50' lots. This idyllic blend of suburban tranquility and quick access to big city amenities makes Clear Skies the ideal setting for your next chapter. Don't miss the opportunity to embrace the warmth and versatility of The Chestnut. Contact us now to experience the seamless fusion of comfort and style in a home that captivates from the moment you step inside. (id:39382)
117 Aspen Circle
Thorndale, Ontario
Discover the allure of contemporary living in the Thorndale Rosewood development with this new Sifton property—The Chestnut. Boasting 1,759 square feet, 2 bedrooms, and 2 bathrooms, this cozy home is designed for those seeking a perfect blend of comfort and sophistication. Nestled in the heart of Rosewood, a budding single-family neighborhood in Thorndale, Ontario, residents can relish the charm of small-town living amidst open spaces, fresh air, and spacious lots—ideal for young and growing families or empty nesters. With a commitment to a peaceful and community-oriented lifestyle, Rosewood stands as an inviting haven for those who value tranquility and connection. Why Choose Rosewood? Conveniently located just 10 minutes northeast of London at the crossroads of Nissouri Road and Thorndale Road, Rosewood offers proximity to schools, shopping, and recreation, ensuring a well-rounded and convenient living experience. The Chestnut, a thoughtfully designed two-bedroom home, exudes warmth and sophistication. The private primary retreat, complete with an ensuite bathroom and spacious walk-in closet, is positioned at the back of the home for maximum privacy. The open concept kitchen and cafe provide a perfect backdrop for culinary delights, with a view of the backyard that enhances the overall sense of space and serenity. Elevate your lifestyle with The Chestnut in Rosewood—where modern design meets the tranquility of a close-knit community. (id:39382)
64 Basil Crescent
Ilderton, Ontario
Welcome to The Hazel, a splendid 2,390 sq/ft residence offering a perfect blend of comfort and functionality. The main floor welcomes you with a spacious great room featuring large windows that frame picturesque views of the backyard. The well-designed kitchen layout, complete with a walk-in pantry and cafe, ensures a delightful culinary experience. Additionally, the main floor presents a versatile flex room, catering to various needs such as a den, library, or a quiet space tailored to your lifestyle. Upstairs, the home accommodates the whole family with four generously sized bedrooms. Clear Skies, the community that is a haven of single-family homes, situated just minutes north of London. This family-oriented community seamlessly combines the charm of suburban living with the convenience of proximity to major city amenities. Clear Skies offers an array of reasons to make it your home. A mere 10-minute drive connects you to all major amenities in North London, ensuring that convenience is always within reach. Nature enthusiasts will appreciate the proximity to walking trails, providing a perfect escape into the outdoors. Moreover, Clear Skies boasts over 20% less property taxes than in London, making it an attractive choice for financially savvy homeowners. (id:39382)
149 Collins Way
Strathroy, Ontario
Experience the tranquility of this peaceful 2+2 bedroom bungalow retreat! Nestled in a cozy neighborhood setting, this home offers a spacious open-concept design with quality finishes throughout, including modern looking durable LVT floors that effortlessly blend style with easy maintenance. The gourmet kitchen has gorgeous granite countertops, ample cupboard space, a large island with a breakfast bar and a bonus coffee bar. The dining room seamlessly flows into the great room, featuring a cozy gas fireplace and elegant tray ceiling, creating the perfect ambiance for relaxation and entertainment. Retreat to the primary bedroom oasis, complete with a luxurious 4-piece ensuite boasting double sinks and a walk-in glass shower, along with a spacious walk-in closet. An additional versatile bedroom at the front of the home can easily serve as a home office. Convenient main-level amenities include laundry facilities, a 4-piece main bath, and access to the double car garage. Descend to the lower level to discover a sprawling family room illuminated by large, bright windows that invite ample natural light. Two generously sized bedrooms on this level offer comfortable accommodations for family or guests, along with a full 4-piece bathroom and ample storage space. Outside, the home exudes curb appeal with lush landscaping and a gemstone lighting system that allows for a customizable lighting theme year-round. Ornamental pear trees grace the backyard, providing shade and privacy for outdoor enjoyment. Relax and entertain on the back deck in the fully fenced yard, complete with a bonus bar area, firepit and full irrigation system. Conveniently located in a quiet neighborhood next to Caradoc Sands Golf Course, this home offers easy access to amenities including shopping, a dog park, soccer fields, ball diamonds, and playgrounds. With its functional design, tranquil ambiance, and prime location, this bungalow retreat is a must-see for discerning buyers seeking peaceful living. (id:39382)
299 Glen Abbey Court
Grand Bend, Ontario
Escape to paradise & retire in style amidst the sandy beaches & endless recreation of Grand Cove Estates. Nestled on a serene cul-de-sac, this turnkey bungalow offers a haven of luxury living. Step into the rare Nantucket floor plan, boasting 2 spacious bedrooms & 2 full bathrooms. The heart of the home is the modern kitchen, recently fully updated & adorned w/ sleek gold handles, a deep farmhouse sink, built-in microwave, & exquisite backsplash & countertops. Gleaming stainless steel appliances complete the picture of culinary perfection.Plentiful storage solutions with thoughtful additions to every room. Bask in relaxation in the insulated family room, complete with a cozy gas fireplace & a walk-out to the recently extended rear deck, featuring added privacy, and can be further extended for serene outdoor enjoyment. Updates abound, with recent upgrades to the roof, windows, furnace, and AC, providing peace of mind for years to come. A storage shed sits conveniently adjacent to the home, offering additional space for your belongings. Entertain with ease on the deck, equipped with a natural gas hookup for BBQs, ideal for hosting gatherings with friends and family. Explore the plethora of outdoor activities within the Cove, from the heated inground saltwater pool to lawn bowling, tennis, pickleball, shuffleboard, and bocce. Alternatively, venture beyond the community to indulge in golf at Oakwood or witness the breathtaking sunsets at Grand Bend's Main Beach. Welcome home to a life of leisure and adventure! (id:39382)
4700 Hamilton Road Unit# 17
Dorchester, Ontario
This stunning home backs onto the Thames River. The love of privacy, nature, calm and natural light was front of mind when this beautiful open concept home was designed. Enter through the spacious foyer that can be closed off for further privacy. The open concept family room with large windows and gas fireplace, also has a cabinet that can be opened to reveal the TV. The dining area and kitchen are framed by the high ceilings and large windows. The kitchen has granite countertops, a smart fridge, an island with lots of storage space, a coffee bar and walk in pantry. There is a beautiful 3 season sunroom with sliding windows that leads to the screened private deck to relax in the hot tub. A 2pc bath and mudroom with tons of storage space leads to the 2 car garage to complete the main level. Upstairs you will find 3 large bright bedrooms with hardwood floors and large windows. The primary has a walk-in closet as well as a 5pc ensuite with walk in shower and soaker tub. The 2 bedrooms upstairs mirror each other and share a 5pc bath with separate shower and toilet rooms for privacy. A large laundry room and office nook complete the upper level. Downstairs you will find a rec room with a full wall theatre system and built in speakers, 2 more bedrooms and a 4pc bath. There are two large 2 storage rooms, one of which is currently being used as a home gym. Enjoy the extensive landscaping while walking to the Thames River from your backyard. Landscaping includes rain gardens in both the front and back yard and multi fruit grafted trees, strawberries, a lavender garden to mention a few. The garden has many perennial varieties that grow every year including kale, asparagus, sage, and sweetgrass. There is a second seating area near the back of the property which is centered around a tea garden where you can pick and make your own tea blends. The pond has giant lotus and multiple bright colored water lilies. You will love this friendly community of Village on the Thames. (id:39382)
81 Lake Rd
Grand Bend, Ontario
Fantastic opportunity to own a cottage in Grand Bend located in a quiet area but close to the action. 81 Lake Road is a 4 bedroom, one and a half bath home just outside of Southcott Pines. This home boasts a large, cozy living room where you'll spend those cool spring and autumn nights in front of the wood burning fireplace and a wonderful enclosed front porch where you'll spend most of the summer. The main floor also includes the kitchen, a dining room, 2 spacious bedrooms and a full bath. The upper level has 2 great bedrooms which are ideal for the kids and their friends to hangout, as well as, a 2 piece bath for convenience. And how far is the beach you ask? It's just steps away.... less than a 60 second walk! You'll absolutely love the space, the charm and most of all the location so don't miss this amazing opportunity! (id:39382)
35 Winona Road
Kilworth, Ontario
Without a pool oasis this summer? Look no further, 35 Winona Road has that and a whole lot more. A beautifully maintained home in the heart of Komoka. This exceptional property sits on a spacious lot, offering plenty of room to enjoy both indoor and outdoor living. As you step inside, you'll be greeted by a recently updated kitchen, complete with elegant quartz countertops, sleek white cabinetry, and stainless steel appliances all new in 2023. The open-concept design seamlessly connects the kitchen to the dining and family room, making it perfect for entertaining. Large windows flood the space with natural light, creating a warm and inviting atmosphere. Other key features include, California shutters throughout, Smart home technology such as Nest thermostat, doorbell and smoke alarms. Lastly, a ARLO home security camera system. The fully finished basement is a versatile space that can be used as a family room, home office, or recreation area—ideal for growing families or those seeking additional living space. With ample storage, this basement adds significant value to the home. Venture outside, and you'll discover a backyard oasis that will be the envy of the neighborhood. The centerpiece is a sparkling in-ground pool, surrounded by lush landscaping and a spacious patio area for lounging or dining al fresco. Whether you're hosting summer barbecues or enjoying a quiet evening swim, this backyard offers a private retreat from the hustle and bustle of daily life. (id:39382)
20927 Lakeside Drive
Thorndale, Ontario
Welcome to lakeside living! Nestled on the serene shores of Fanshawe Lake in Thorndale, Ontario, this charming cottage offers the perfect blend of comfort and tranquility. With 4 bedrooms and 1.5 baths, this cozy retreat provides ample space for family gatherings or weekend getaways. Enjoy the beauty of all four seasons with year-round living. Roof shingles are only 7 years old, electric car charging station included, on-demand water heater owned, kitchen updated in 2022, HVAC 2022 Heat pump (-20) electric heat, septic tank cleaned 2022, blown insulation. Gazebo included. Convenient walk to the lake, swimming and canoeing or hike around the Fanshawe. This is a great, friendly community you will love. Don't miss your chance to own a slice of lakeside paradise on Fanshawe Lake. Schedule your viewing today and start making memories that will last a lifetime. (id:39382)
110 Sandcastle Key
Port Stanley, Ontario
Life is better at the Beach! Move into one of Southwestern Ontario's best beach communities, Kokomo in Port Stanley! This 2022 built home is the SUN model which boasts 2,085 sq ft on 2 storeys of living space. With 4 bedrooms, 2.5 baths, open concept main floor plus a bonus main floor flex room, this home has room for everyone! Enjoy upgraded countertops, cabinetry, lighting and more! The master bedroom is a cozy retreat with walk in closet and ensuite with glass enclosed shower. 3 additional bedrooms and 4p bath PLUS laundry complete the upstairs space. Sit back and enjoy the breeze on the large front porch. Or enjoy the sun through the expanse main floor windows and large slider. Homeowners are members to the private club which features an outdoor pool, fitness center & owners lounge. Plus the community is set to have 12 acres of forest with hiking trails, a childrens playground, pickleball courts, and more. Spend the warm days walking to Erie Rest Beach (5min) or Port Stanley main beach and downtown (15min). This home and community is sure to impress! *some images are enhanced and virtually staged (id:39382)





