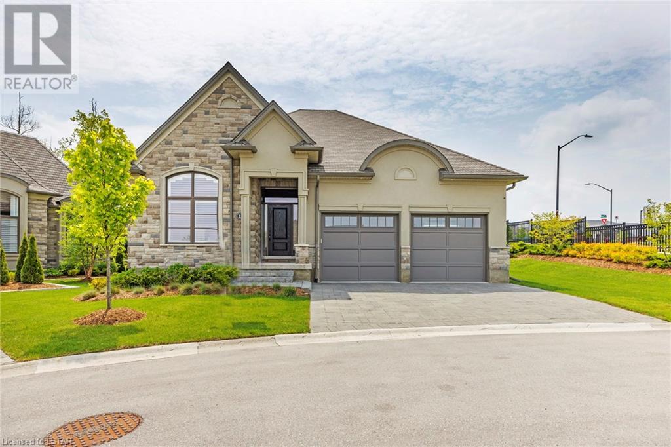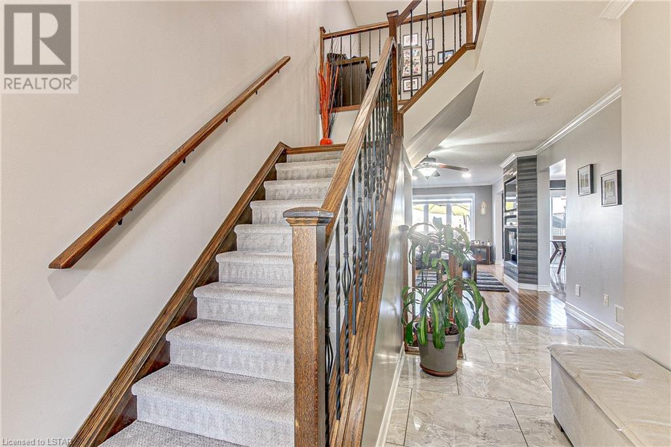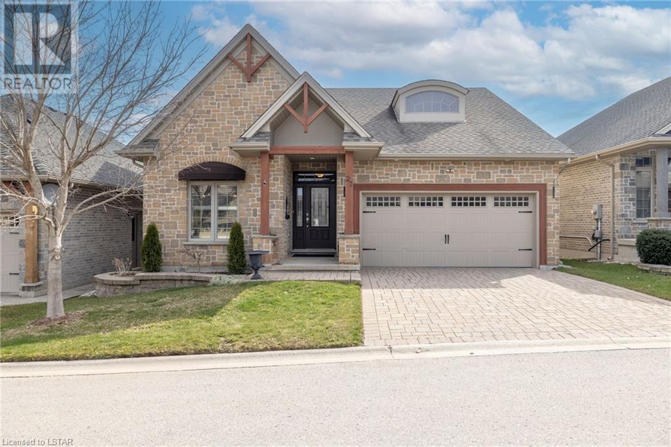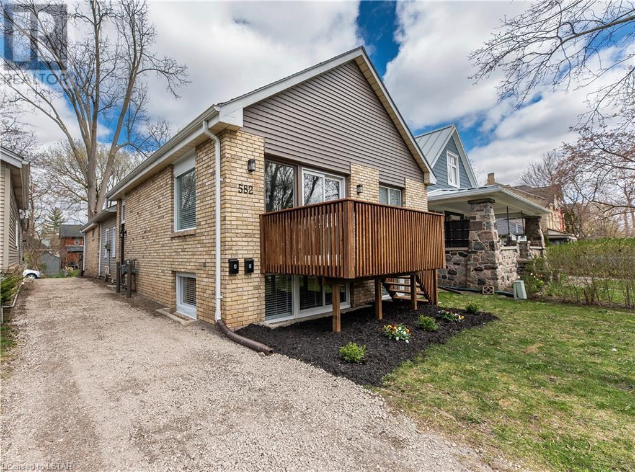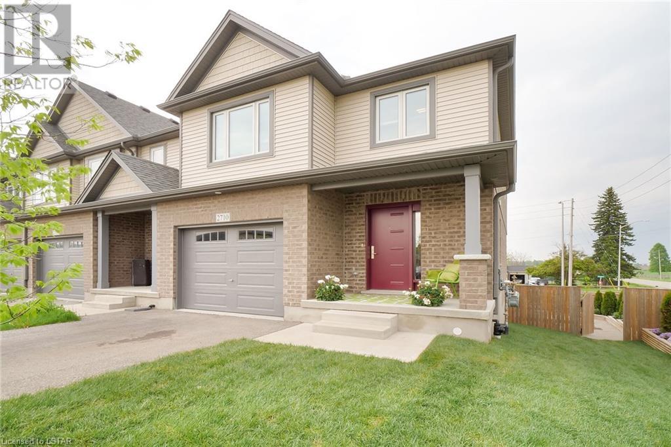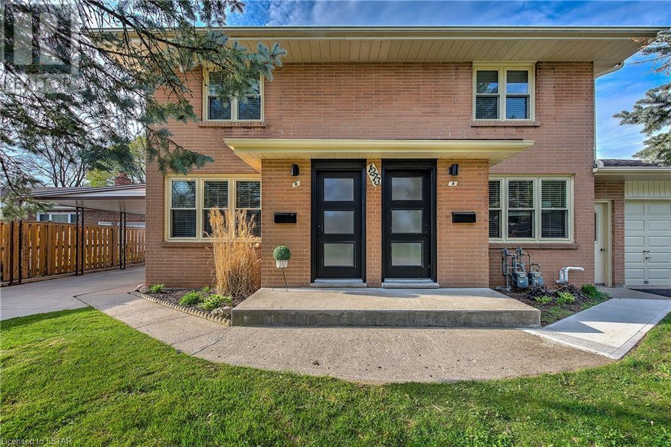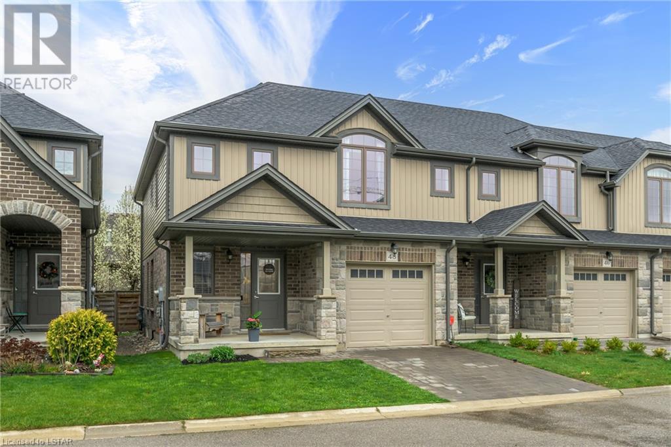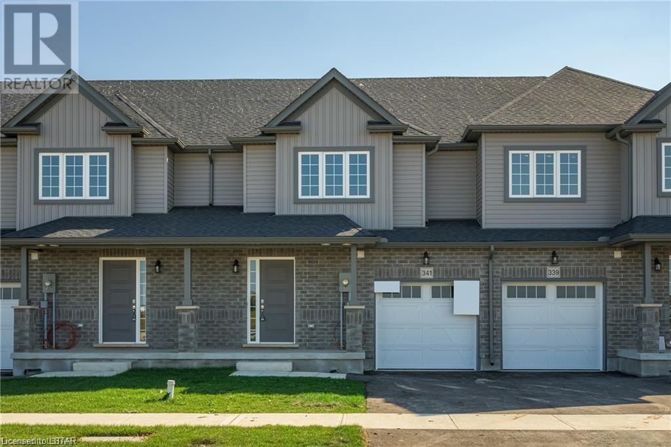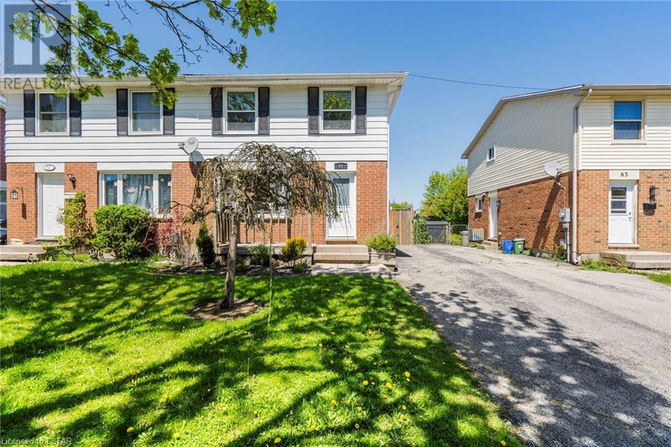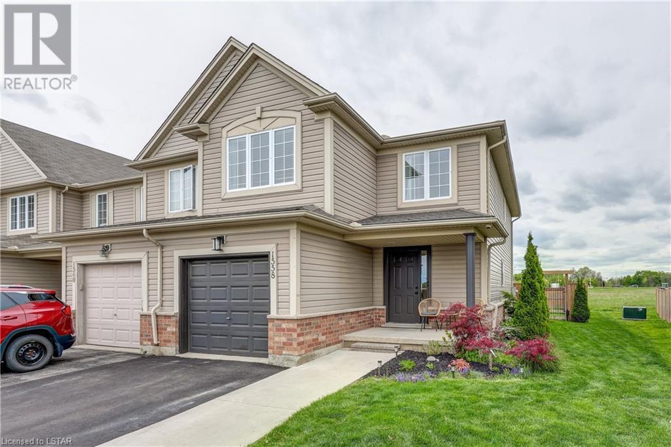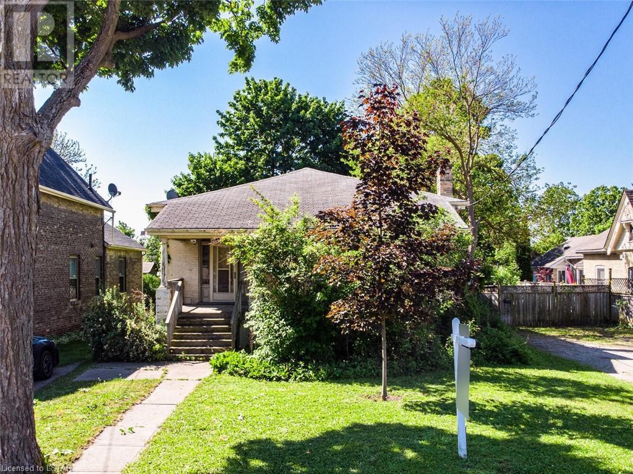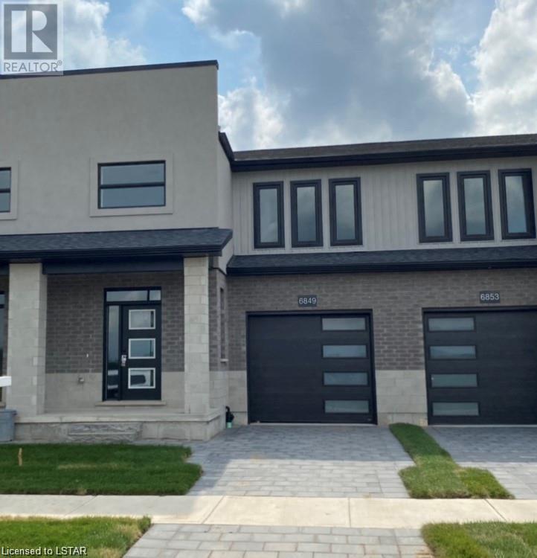Semi-Detached Homes
1170 Riverbend Road Road Unit# 11
London, Ontario
Stunning Freehold condominium backing onto green space, in desirable Warbler Woods. Welcome to unit 11-1170 Riverbend Road, exclusive luxury living at it's finest. This custom Graystone model home backs onto Hickory Woods and is over 3500 square feet of open concept living. The main floor boasts 11 foot ceilings, a dream custom kitchen, with high end appliances including a gas range and built in window seat, adjacent to a warm and cozy great room with gas fireplace and private peaceful views. It also features a large primary retreat with soaker tub, heated floor and generous walk in closet with built ins for convenient storage, plus formal dining, and second full bathroom. You will also enjoy main floor laundry, gorgeous views of the forest, and an expansive composite deck with gas hook up for fire pit and glass railings, ideal for outdoor entertaining. On the lower level you will be greeted with 2 oversized bedrooms both with 2, 2 season closets, and a 3 peice bathroom with heated floor. The extra large family room features a gas fireplace with full shiplap feature wall and a large storage room. This vacant land condo is low maintenance living with beautiful landscaping, irrigation, and snow removal included. Walking distance to West 5, shopping, medical clinics, restaurants, peaceful nature trails, and easy access to the 402. Don't miss this opportunity to call the Eight at Warbler your home. (id:39382)
1532 Evans Boulevard
London, Ontario
Freehold townhome (NO CONDO-FEES), better than new! Tastefully upgraded haven, nestled in the heart of Summerside, London. This inviting home has been carefully rejuvenated with an eye for refined taste; a cozy living experience that will exceed your expectations. Discover the great design with the gourmet kitchen, equipped with stainless -steel appliances, quartz countertops and heading into the backyard with a deck for your comfort and relax, go to upstairs to the hall-Office and 3 good size bedrooms and a 3 pc bathroom, then to the lower level, professionally finished, with a gorgeous Bedroom and 4 pc modern bath, where details has been meticulously chosen to ensure relax & elegance. This home has the atmosphere to create lovely memories. Summerside is a desirable residential place to live, very close to the 401 and 402, shopping centers, library and Victoria Hospital. Look no further, this is a great opportunity. (id:39382)
1630 Shore Road Unit# 27
London, Ontario
OPEN HOUSE SATURDAY MAY 18TH 2-4 PM Elevate your lifestyle in this executive finished freehold bungalow with views backing onto a private park! Over $100,000 spent on interior renovations featuring a 3 season sunroom with direct patio access. Spectacular open concept interior with tray ceiling in the great room/kitchen area with a 9' custom granite island and premium appliances such as a Wolf gas range, Miele dishwasher, built in beverage and wine cooler, Jenn Air fridge. Beautifully redone ensuite with glass shower, premium plumbing, cabinetry with quartz counter top. Lower level is nicely finished with a large games/family room and fireplace, addtional bedroom and full bath. Plenty of extra storage space. Very low monthly fee of just $135 common area expense. Do not miss this bespoke home in the upscale Riverbend community! (id:39382)
582 Princess Avenue
London, Ontario
2 x buildings for the price of one! Semi-detached back-to-back duplex located in Woodfield, the heart of Downtown London. Front building (vacant) - newer addition is a raised ranch 4 bed, 1 bath unit fully updated with new lighting, paint, flooring, patio & finished basement with in-law suite potential. The back building is the originally built 1.5-storey cottage-like building featuring 2 beds & 2 full baths. This layout offers 3 tiers of outdoor patio space, a master bedroom loft with ensuite + laundry & new additional heat pump unit. The back unit is currently rented month-to-month for $1541 + utilities (photos are prior to tenancy). The property has a new driveway with parking for +4 cars & a storage shed used by the landlord. Fully licensed with the City of London. Separate gas, hydro & water meters. 2 furnaces, 2 water heaters & 2 laundry’s. No rental items, all appliances owned. New sewer in 2022. Perfect layout for house hackers to live in one unit & maximize your rental income with the other! Potential rent for the front building is $2850/month + utilities. Investors, no overhead costs! Call today for further details. This listing won’t last long! (id:39382)
2710 Asima Drive
London, Ontario
Okay... I have yet to see a Freehold Townhome as nice as this... Just, Wow... Welcome to 2710 Asima Dr! With over $60,000 invested into landscaping, and $50,000 in centennial window upgrades (yes, upgraded windows from the builder grade ones!), AND a 100% clean pre listing inspection done 2 days before listing, this home presents itself as an absolute one off. Situated in the very convenient and desirable neighbourhood of Summerside, this corner lot, freehold townhome is so immaculate, the owners went as far as steam cleaning the unfinished space... Including the stairs going down to the basement! When I say spotless, it does not do justice. Having the largest driveway in the complex of these townhomes, as you walk up, you will be immediately greeted by the brand new door. Step inside, you will notice nothing shy from pride of ownership here. Original owners from being built, you will notice how well they have kept this place once you walk into the open concept living room, dining room and kitchen, which is hard to come by these days when it comes to townhomes. Stepping outside from the back doors, wow! a super cozy spot to enjoy a morning coffee, or evening drink with family, as you gaze into the gorgeous backyard. I can guarantee that 50% of all your conversations will be around how nice your yard is! Okay, let's trek back inside and head upstairs. You have 4 perfect sized bedrooms, and 2 full bathrooms with your laundry, providing excellent convenience for any size of family. Need some storage? Not a problem! Your unfinished walkout basement provides you with just that, or simply finish into a walkout basement! Perfect to head outside, to jump into the hot tub you plan on bringing into the empty space to the right on the patio. Lastly, the one car garage, mixed with the oversized driveway provides you with many options for cars or storage! A home like this does not come up often at all, book your showing today! (id:39382)
1273 Norman Avenue Unit# B
London, Ontario
This charming 2-storey semi-detached property in Byron offers comfortable living with its 2 bedrooms and 1 bathroom. The partially finished basement provides extra space for various needs. Outside, convenience reigns with a carport and a poured concrete single-wide driveway capable of accommodating 3 cars. Situated on a bus route, commuting is made easy. Its prime location within Byron presents the allure of Springbank Park within walking distance, while the nearby Byron shopping area adds to the neighborhood's appeal. Low outside maintenance makes upkeep a breeze. Notable updates include a 2008 boiler, 2011 roof, eavestroughs, soffit, facia, and some windows replaced in 2008, a new front door in 2023, a fence installed in 2014, and updated electrical and plumbing systems. This property offers both comfort and convenience, ideal for those seeking a well-appointed home in a desirable location. The heating system is gas hot water boiler system, known as hot water cabinet heaters. (id:39382)
2040 Shore Road Unit# 48
London, Ontario
Welcome to Riverbend's 2040 Shore Road community! Have your cake and eat it too, this is premium condo living without the pricey monthly fees. This FREEHOLD community is insulated from the hustle and bustle, yet still within walking distance to all the brand-new West 5 amenities including cafes, fitness studios, restaurants, and shops. At over 1500sq/ft of finished living space, this highly desirable 3-bed, 2.5-bath END UNIT benefits from additional exterior windows that breathe light into the open concept main-floor. The design features a large, airy white kitchen with quartz countertops, shaker-style cabinets, and stainless-steel appliances (new fridge 2022). Wall to wall windows let light pour into the living room which exits directly out onto your beautiful backyard deck. Surrounded by landscaping, garden lights and blossoming trees – perfect for backyard BBQ’s! Upstairs you’re greeted by a huge primary bedroom, complete with your walk-in closet and shining ensuite that features an all tiled, glass shower. Down the hall, find 2 more large bedrooms & 3-piece main bathroom. Just steps from the exclusive playground and green space, or a stone’s throw from the Riverbend Park offering a splash-pad, baseball diamond and basketball courts. Look no further and don’t miss the opportunity to make this your home – perfect for those who value close proximity to all amenities, nature trails and being inside of the catchment for one of London’s top-rated schools, St. Nicholas. (id:39382)
343 Kennington Way
London, Ontario
This Two Storey 1582 SqFt Freehold Row Townhome has NO Condo Fees! Welcome Home to the Rockport model this 3 bed, 2.5 bath townhome is an interior unit with open concept main floor living plan that is highly sought after. At the front entry you have a coat closet and a 2 piece guest bath, enclosed laundry room set up for side by side pair, then a few steps into the heart of the home. A larger table will fit in the Dinette for family meals or sit up at the Kitchen breakfast bar, the Great Room upgraded to include laminate flooring, is bright with 2 windows & a large patio door facing south rear-yard. Upstairs Master retreat offers a north view of the street, a large walk-in closet and private 3pc bath with a 5' shower. Upstairs hall has good sized linen closet, a 4 pc bath shared between bedrooms 2 & 3 each fairly equal in size with south facing windows. This basement is roughed-in for a future 3 pc bath, & has a large egress window for future development. Utilities, laundry sink, water heater, furnace are all neatly organized in one area close to rough-in. Entry door from the private 10x20' garage into the main floor hall as well a rear man-door to access the backyard breezeway shared for your back-lawn maintenance. These townhomes have natural gas heat, are located in desirable south-west London Close to all amenities and quick access to the highway south of the city. All offers must me on builder forms. $5,000 Builder Bonus available on this unit. (id:39382)
61 Pauline Crescent
London, Ontario
This is an outstanding opportunity to get into the market or acquire an income property. Located on a family-friendly White Oaks crescent, this semi-detached home has had lots of updates and is ideally located close to transit, shopping, and key amenities. The main floor offers a large, bright living room framed by an oversized window. Just steps down the hall you’ll find a beautifully updated kitchen with dining area, anchored by a large island and including lots of storage in modern cabinets, stainless appliances, and framed by a subway tile backsplash. Upstairs offers three bedrooms (including one currently used as an office), plus a well-appointed 4 piece main bath to complement the powder room on the main. The lower level is also finished and provides a beautiful rec room space with bright pot lighting plus access to a utility/storage room with laundry. The fully fenced, landscaped backyard is a great place for kids and pets to roam safely, with walkout access from the dining room to a large deck, all surrounded by lots of trees. This home has been meticulously cared for and updated and includes vinyl plank, laminate, or ceramic flooring in all principal rooms and a fresh, neutral décor throughout. This location is steps away from high-frequency transit and walking distance to groceries and restaurants so it’s prefect for anyone who would prefer to have car-free access to everyday necessities. Because White Oaks is such a major hub for shopping and services (White Oaks Mall, South London Community Centre, parks, schools) everything is close at hand, including easy access to the 401. This is a great home for all sorts of buyers so whether it’s for yourself or your future tenants, come and check out the view from your new deck! (id:39382)
1558 Evans Boulevard
London, Ontario
Welcome to your dream home in the coveted neighbourhood of Summerside! Step into this charming abode and be greeted by a bright and airy layout, where natural light dances throughout, creating a warm and inviting atmosphere. As you enter, you'll immediately notice the picturesque setting of the fireplace, perfect for cozying up on chilly evenings. The chef-friendly kitchen area beckons with ample counter space for meal prep. New vinyl flooring and pot lighting add a touch of elegance, while the convenient power room ensures comfort and convenience for guests. Venture to the second floor, where three well-sized rooms await, offering plenty of space for family and guests alike. An office area provides a tranquil space for work or study, while a second-floor living room, easily convertible into a 4th bedroom, offers versatility to suit your needs. Abundant storage solutions ensure a clutter-free environment, keeping your home organized and tidy. Descend to the basement, where a finished living area awaits. An additional full bathroom adds convenience and functionality to this lower level space. Outside, discover the fully fenced yard, providing privacy and security for outdoor enjoyment. A storage shed offers plenty of space for gardening tools and outdoor equipment, while a patio invites you to relax and unwind during the upcoming summer months. Ideally situated for highway access, and close to schools, shopping, entertainment for young and old, and Victoria Hospital! This FREEHOLD END-UNIT home is move-in ready, offering peace of mind with a new roof installed in 2023. Don't miss your chance to own this exquisite property in the heart of Summerside. Schedule your showing today and make this house your new home! (id:39382)
529 Grey Street
London, Ontario
Endless possibilities! 2 bedrooms on the main floor and separate entrance to walk-out lower level 2 bedroom unit. Main floor is currently mid renovation drywalled with bare floors and no kitchen or bathroom and is a blank slate. Lower level is fully finished. Add an Additional Residential Unit (ARU) in the deep rear yard to increase to 3 units. REDEVELOPMENT POTENTIAL - Situated on a 66’ x 197’ lot (large enough to sever for 2 x 33’x 197’ lots). R2-2 Zoning Permitted Uses - Single detached dwellings, semi-detached dwellings, duplex dwellings, converted dwelling. Based on BILL 23 - More Homes Built Faster Act, 2022, in theory, you could sever a lot and build a semi-detached dwelling on the lots with both units containing a lower apt, plus add a separate ARU in each rear yard for a total potential total of 6 units. **All redevelopment options to be verified by the buyer and would be subject to municipal approvals**. London is encouraging this form of residential development to improve housing diversity, affordability, and sustainable land use. (id:39382)
6849 Royal Magnolia Avenue
London, Ontario
TAKE ADVANTAGE OF THIS MARKET AND LET’S MAKE A DEAL! MODELS NOW OPEN FOR VIEWING WEEKENDS 2-4 or by appointment anytime! Welcome home to ASPEN FIELDS in Talbot Village! RAND Developments has new FREEHOLD Townhomes in one of the most desirable communities in London. NO CONDO FEES. These homes offer an open concept floor plan, contemporary finishes, convenient upstairs laundry, and lots of windows to let in the natural light. Beautiful 2 storey, 4-bedroom, 3+1-bathroom homes. Price represents an interior Regis model and includes tile in the foyer and bathrooms, quartz countertops for the kitchen and upper bathrooms, vinyl plank flooring throughout living / dining area, 1 car garage and A/C. Upstairs features 3 generous sized bedrooms. The master suite comes complete with a large closet, private 4Pc bath with shower and double vanity. The price includes a finished basement with a bedroom, family room and 4pc bathroom (the basement is not currently finished). The modern design and architectural details are just a few of the important features that make these homes standout from the rest. Located in rapidly growing south-west London with all modern amenities that are desired by the young professional and growing families. Easy access to the 401 & 402, close to many great amenities, shopping, schools, parks, and trails. QUICK POSSESSION AVAILABLE! Some upgrades in this model home may not be included in the base price. Visit our model today. Packages available upon request. (id:39382)
